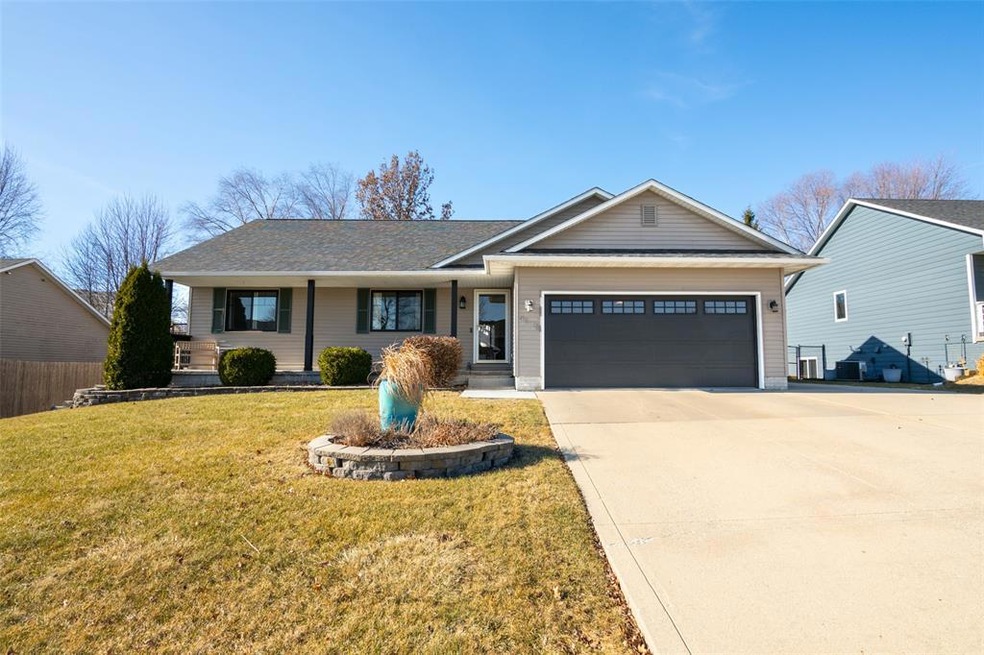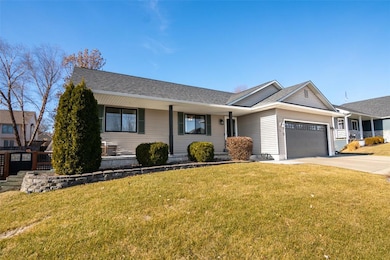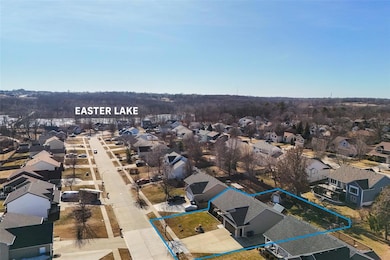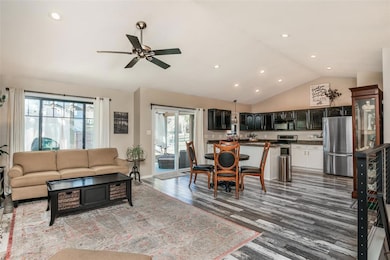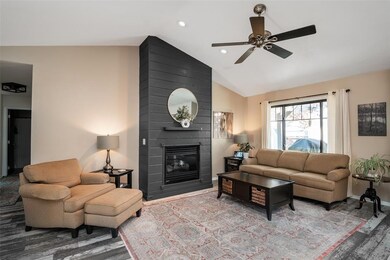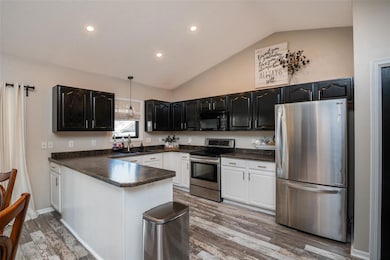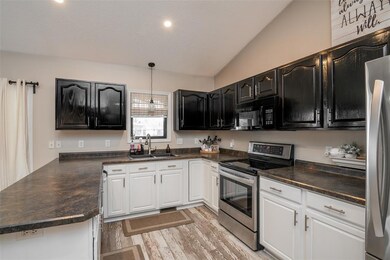
4112 SE 24th St Des Moines, IA 50320
Bloomfield/Allen NeighborhoodHighlights
- Deck
- No HOA
- Wet Bar
- Ranch Style House
- Shades
- Outdoor Storage
About This Home
As of March 2025Welcome to this beautifully updated 4-bedroom, 3-bathroom ranch, where modern comforts meet a relaxed vibe. The neutral paint and open-concept design create an airy, light-filled atmosphere, allowing for a seamless flow between the living, dining, and kitchen spaces. Just off the main living area, a versatile bedroom or office adds extra flexibility for your needs. The finished basement is an entertainer’s dream—perfect for hosting, game nights, or just relaxing with loved ones. It also features an additional bedroom, making it ideal for guests or family members. Not to mention, the basement comes equipped with a large TV that stays with the home, adding extra value! This home boasts numerous upgrades, including a new roof, windows, and a mechanical warranty that’s transferable to the new owner for peace of mind. The upgraded shower with a custom glass door brings a touch of luxury, while built-in closet units provide smart storage solutions throughout. Step outside to your expansive yard, complete with a private patio—perfect for enjoying your morning coffee or evening unwind in the hot tub just off the patio. A relaxing oasis! Located just minutes from Easter Lake, you’ll enjoy easy access to walking trails, fishing, and recreational boating. This home is the perfect mix of comfort and style—schedule your showing today!
Home Details
Home Type
- Single Family
Est. Annual Taxes
- $6,034
Year Built
- Built in 2000
Lot Details
- 10,400 Sq Ft Lot
- Lot Dimensions are 80x130
- Property is Fully Fenced
- Wood Fence
- Property is zoned N2B
Home Design
- Ranch Style House
- Traditional Architecture
- Vinyl Siding
Interior Spaces
- 1,392 Sq Ft Home
- Wet Bar
- Gas Fireplace
- Shades
- Drapes & Rods
- Family Room Downstairs
- Dining Area
- Carpet
- Finished Basement
- Natural lighting in basement
- Fire and Smoke Detector
Kitchen
- Stove
- Microwave
- Dishwasher
Bedrooms and Bathrooms
Parking
- 2 Car Attached Garage
- Driveway
Outdoor Features
- Deck
- Outdoor Storage
Utilities
- Forced Air Heating and Cooling System
- Cable TV Available
Community Details
- No Home Owners Association
- Built by Clark Company
Listing and Financial Details
- Assessor Parcel Number 12001300132000
Ownership History
Purchase Details
Home Financials for this Owner
Home Financials are based on the most recent Mortgage that was taken out on this home.Purchase Details
Home Financials for this Owner
Home Financials are based on the most recent Mortgage that was taken out on this home.Purchase Details
Home Financials for this Owner
Home Financials are based on the most recent Mortgage that was taken out on this home.Purchase Details
Purchase Details
Similar Homes in Des Moines, IA
Home Values in the Area
Average Home Value in this Area
Purchase History
| Date | Type | Sale Price | Title Company |
|---|---|---|---|
| Warranty Deed | $340,000 | None Listed On Document | |
| Warranty Deed | $210,000 | None Available | |
| Warranty Deed | $157,500 | Itc | |
| Warranty Deed | $148,000 | Itc | |
| Warranty Deed | $148,000 | -- |
Mortgage History
| Date | Status | Loan Amount | Loan Type |
|---|---|---|---|
| Open | $323,000 | New Conventional | |
| Previous Owner | $169,500 | No Value Available | |
| Previous Owner | $147,150 | FHA | |
| Previous Owner | $155,138 | FHA |
Property History
| Date | Event | Price | Change | Sq Ft Price |
|---|---|---|---|---|
| 03/13/2025 03/13/25 | Sold | $340,000 | -2.7% | $244 / Sq Ft |
| 02/04/2025 02/04/25 | Pending | -- | -- | -- |
| 01/27/2025 01/27/25 | For Sale | $349,500 | +66.5% | $251 / Sq Ft |
| 04/14/2016 04/14/16 | Sold | $209,900 | 0.0% | $151 / Sq Ft |
| 04/07/2016 04/07/16 | Pending | -- | -- | -- |
| 02/23/2016 02/23/16 | For Sale | $209,900 | -- | $151 / Sq Ft |
Tax History Compared to Growth
Tax History
| Year | Tax Paid | Tax Assessment Tax Assessment Total Assessment is a certain percentage of the fair market value that is determined by local assessors to be the total taxable value of land and additions on the property. | Land | Improvement |
|---|---|---|---|---|
| 2024 | $5,690 | $299,700 | $54,400 | $245,300 |
| 2023 | $5,520 | $299,700 | $54,400 | $245,300 |
| 2022 | $5,476 | $243,100 | $45,300 | $197,800 |
| 2021 | $5,328 | $243,100 | $45,300 | $197,800 |
| 2020 | $5,530 | $222,100 | $41,300 | $180,800 |
| 2019 | $5,302 | $222,100 | $41,300 | $180,800 |
| 2018 | $5,242 | $205,800 | $37,600 | $168,200 |
| 2017 | $4,234 | $205,800 | $37,600 | $168,200 |
| 2016 | $4,120 | $165,100 | $30,700 | $134,400 |
| 2015 | $4,120 | $165,100 | $30,700 | $134,400 |
| 2014 | $3,826 | $152,700 | $27,900 | $124,800 |
Agents Affiliated with this Home
-
Pennie Carroll

Seller's Agent in 2025
Pennie Carroll
Pennie Carroll & Associates
(515) 490-8025
11 in this area
1,257 Total Sales
-
Sonia Gens

Buyer's Agent in 2025
Sonia Gens
Iowa Realty Mills Crossing
(320) 522-2851
1 in this area
40 Total Sales
-
Danielle Schmidt
D
Seller's Agent in 2016
Danielle Schmidt
Goldfinch Realty Group
(515) 577-1431
4 Total Sales
Map
Source: Des Moines Area Association of REALTORS®
MLS Number: 710818
APN: 120-01300132000
- 4401 SW 23rd St
- 4230 SE 23rd St
- 4225 SE 22nd St
- 3710 SE 23rd St
- 1929 E Maish Ave
- 1919 E Maish Ave
- 3521 SE 20th St
- 3506 SE 20th St
- 1924 Thornton Ct
- 1902 E Marion St
- 3612 SE 18th Ct
- 3200 SE 22nd Ct
- 3625 SE 18th St
- 3507 SE 18th Ct
- 3015 Deerpath Ct
- 1750 E Mckinley Ave
- 1834 E Park Ave
- 1617 Evergreen Ave
- 1868 Virginia Cir
- 3006 Timber Hill Ct
