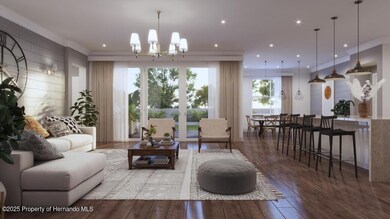
4112 Southern Valley Loop Brooksville, FL 34601
Estimated payment $5,236/month
Highlights
- New Construction
- Central Heating and Cooling System
- 1-Story Property
- 2 Car Attached Garage
About This Home
Nestled within the prestigious Southern Hills Plantation Club, this brand-new Coastal Pointe home offers a lifestyle defined by beauty, tranquility, and timeless craftsmanship. This residence places you in the heart of Brooksville's most picturesque landscape—where rolling greens, serene wildlife, and moss-draped oaks set the stage for every day. Thoughtfully designed with soaring ceilings and an open-concept layout, the home exudes a sense of airiness and sophistication from the moment you enter. Natural light floods the interior, highlighting the exquisite quartz countertops, rich wood cabinetry, and premium finishes that define each space. The kitchen is a chef's dream—complete with high-end appliances, ample prep space, and seamless flow into the living and dining areas, making it ideal for both quiet evenings and effortless entertaining. Step outside onto your inviting porch and take in the sweeping views and sounds of nature—your private front-row seat to the charm of Central Florida's countryside.
Whether you're sipping your morning coffee with the sandhill cranes or hosting under the stars, this home offers more than just comfort—it offers a lifestyle of distinction.
Home Details
Home Type
- Single Family
Est. Annual Taxes
- $1,722
Year Built
- Built in 2025 | New Construction
Lot Details
- 0.28 Acre Lot
- Property is zoned PDP Rural, Planned Development Project-Rural
HOA Fees
- $140 Monthly HOA Fees
Parking
- 2 Car Attached Garage
Home Design
- Concrete Siding
- Block Exterior
- Stucco Exterior
Interior Spaces
- 3,088 Sq Ft Home
- 1-Story Property
Bedrooms and Bathrooms
- 4 Bedrooms
- 3 Full Bathrooms
Schools
- Moton Elementary School
- Parrott Middle School
- Hernando High School
Utilities
- Central Heating and Cooling System
- Private Sewer
- Cable TV Available
Community Details
- Southern Hills Subdivision
Listing and Financial Details
- Legal Lot and Block 65 / 11
- Assessor Parcel Number R10 223 19 3572 0110 0650
Map
Home Values in the Area
Average Home Value in this Area
Tax History
| Year | Tax Paid | Tax Assessment Tax Assessment Total Assessment is a certain percentage of the fair market value that is determined by local assessors to be the total taxable value of land and additions on the property. | Land | Improvement |
|---|---|---|---|---|
| 2024 | $1,741 | $18,609 | -- | -- |
| 2023 | $1,741 | $16,917 | $0 | $0 |
| 2022 | $1,722 | $15,379 | $15,379 | $0 |
| 2021 | $147 | $6,608 | $6,608 | $0 |
| 2020 | $1,719 | $6,008 | $6,008 | $0 |
| 2019 | $1,440 | $6,008 | $6,008 | $0 |
| 2018 | $158 | $7,329 | $7,329 | $0 |
| 2017 | $1,592 | $8,411 | $8,411 | $0 |
| 2016 | $1,564 | $7,209 | $0 | $0 |
| 2015 | $1,554 | $7,209 | $0 | $0 |
| 2014 | $1,499 | $7,209 | $0 | $0 |
Property History
| Date | Event | Price | Change | Sq Ft Price |
|---|---|---|---|---|
| 05/20/2025 05/20/25 | Price Changed | $895,000 | +32.6% | $290 / Sq Ft |
| 04/22/2025 04/22/25 | For Sale | $675,000 | +2180.4% | $219 / Sq Ft |
| 09/29/2021 09/29/21 | Sold | $29,600 | -7.5% | -- |
| 06/30/2021 06/30/21 | Pending | -- | -- | -- |
| 03/23/2021 03/23/21 | For Sale | $32,000 | +123.8% | -- |
| 12/09/2019 12/09/19 | Sold | $14,300 | +186.0% | -- |
| 11/16/2019 11/16/19 | Pending | -- | -- | -- |
| 10/03/2019 10/03/19 | For Sale | $5,000 | -- | -- |
Purchase History
| Date | Type | Sale Price | Title Company |
|---|---|---|---|
| Warranty Deed | $29,600 | All Fl Professional Ttl Llc | |
| Warranty Deed | $214,500 | Legal Title Exchange Inc | |
| Warranty Deed | $12,000 | Home-Land Title Inc | |
| Warranty Deed | -- | Paramount Title Corporation | |
| Warranty Deed | $98,700 | Paramount Title Corporation |
Mortgage History
| Date | Status | Loan Amount | Loan Type |
|---|---|---|---|
| Open | $449,350 | New Conventional |
Similar Homes in Brooksville, FL
Source: Hernando County Association of REALTORS®
MLS Number: 2252982
APN: R10-223-19-3572-0110-0650
- 4080 Southern Valley Loop
- 4068 Southern Valley Loop
- 4056 Southern Valley Loop
- 4581 Majestic Hills Loop
- 4000 Southern Valley Loop
- 4586 Hickory Oak Dr
- 4729 Majestic Hills Loop
- 4555 Hickory Oak Dr
- 4780 Majestic Hills Loop
- 4611 Hickory Oak Dr
- 4816 Majestic Hills Loop
- 4787 Majestic Hills Loop
- 4478 Majestic Hills Loop
- 3898 Southern Valley Loop
- 4676 Hickory Oak Dr
- 3926 Southern Valley Loop
- 4675 Hickory Oak Dr
- 4817 Majestic Hills Loop
- 19924 English Walnut Place
- 4539 Hickory Oak Dr
- 4450 Caliquen Dr
- 18117 Spangler Ave Unit 1
- 6737 Longboat Dr
- 2359 Old Oak Trail
- 1200 S Main St
- 965 Candlelight Blvd
- 1071 Candlelight Blvd
- 909 Candlebrook Ln
- 715 Oakdale Ave
- 925 Ponce de Leon Blvd Unit Lot 36
- 925 Ponce de Leon Blvd Unit Lot 31
- 925 Ponce de Leon Blvd Unit Lot 24
- 15213 Durango Cir
- 1204 Crest Ct
- 1009 Cloverleaf Cir Unit 1009
- 5586 Legend Hills Ln
- 5341 Gazebo Way Unit 5341E
- 5397 Bahia Way Unit 5397E
- 5392 Bahia Way Unit 5392E






