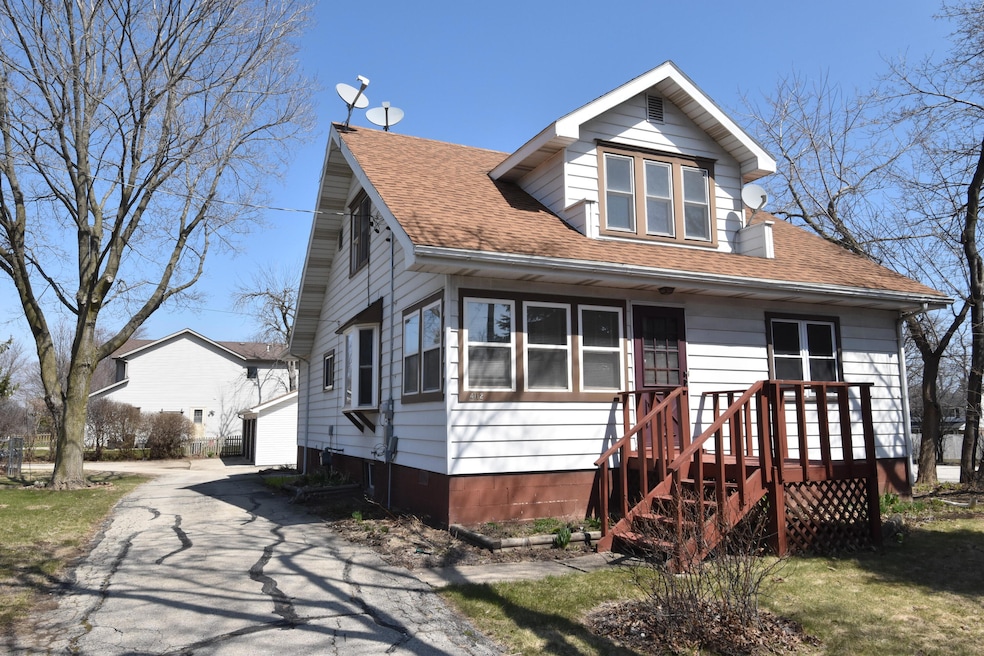
4112 Spring St Mount Pleasant, WI 53405
Highlights
- Main Floor Bedroom
- 3 Car Detached Garage
- Forced Air Heating and Cooling System
- Corner Lot
- Bungalow
About This Home
As of June 2025This 1935 bungalow offers many updates while still preserving old world charm and character throughout. Main floor boasts generous sized living rm with loads of natural light, enclosed porch/3 seaon rm,main floor bdrm ,kitchen w/dining and full bath. Floor 2 has large 11x8 landing/flex space (which could easily be used as a cozy library or office) ,lg Matser and 3rd bdrm. Step outside to deck overlooking nice sized yard with plenty of room to garden and entertain!Dual entry driveay leads to 3 car garage with attached potters shed. Updates include: new flooring on main, fresh paint throughout, newer windows, updated electrical, asbestos insulation abatement, new insulation and areas of foundation rebuild w/transferable warranty.Great location +easy access for commuters
Last Agent to Sell the Property
RE/MAX Newport Brokerage Email: office@newportelite.com License #49235-94 Listed on: 02/28/2025

Home Details
Home Type
- Single Family
Est. Annual Taxes
- $3,162
Lot Details
- 0.28 Acre Lot
- Corner Lot
Parking
- 3 Car Detached Garage
- Garage Door Opener
- Driveway
Home Design
- 1,684 Sq Ft Home
- Bungalow
- Vinyl Siding
Kitchen
- Dishwasher
Bedrooms and Bathrooms
- 3 Bedrooms
- Main Floor Bedroom
- 2 Full Bathrooms
Basement
- Basement Fills Entire Space Under The House
- Finished Basement Bathroom
Utilities
- Forced Air Heating and Cooling System
- Heating System Uses Natural Gas
Listing and Financial Details
- Assessor Parcel Number 151032307165000
Ownership History
Purchase Details
Home Financials for this Owner
Home Financials are based on the most recent Mortgage that was taken out on this home.Purchase Details
Home Financials for this Owner
Home Financials are based on the most recent Mortgage that was taken out on this home.Purchase Details
Similar Homes in the area
Home Values in the Area
Average Home Value in this Area
Purchase History
| Date | Type | Sale Price | Title Company |
|---|---|---|---|
| Warranty Deed | $279,000 | Heritage Title | |
| Warranty Deed | $145,000 | Knight Barry Title | |
| Warranty Deed | $145,000 | Knight Barry Title | |
| Interfamily Deed Transfer | -- | None Available |
Mortgage History
| Date | Status | Loan Amount | Loan Type |
|---|---|---|---|
| Open | $223,200 | New Conventional | |
| Previous Owner | $166,500 | New Conventional |
Property History
| Date | Event | Price | Change | Sq Ft Price |
|---|---|---|---|---|
| 06/19/2025 06/19/25 | Sold | $279,000 | 0.0% | $166 / Sq Ft |
| 03/26/2025 03/26/25 | Price Changed | $279,000 | -3.5% | $166 / Sq Ft |
| 02/28/2025 02/28/25 | For Sale | $289,000 | +99.3% | $172 / Sq Ft |
| 11/11/2024 11/11/24 | Sold | $145,000 | -3.3% | $86 / Sq Ft |
| 10/23/2024 10/23/24 | Price Changed | $150,000 | -40.0% | $89 / Sq Ft |
| 10/03/2024 10/03/24 | Price Changed | $250,000 | -3.8% | $148 / Sq Ft |
| 09/10/2024 09/10/24 | For Sale | $260,000 | -- | $154 / Sq Ft |
Tax History Compared to Growth
Tax History
| Year | Tax Paid | Tax Assessment Tax Assessment Total Assessment is a certain percentage of the fair market value that is determined by local assessors to be the total taxable value of land and additions on the property. | Land | Improvement |
|---|---|---|---|---|
| 2024 | $2,976 | $196,500 | $52,300 | $144,200 |
| 2023 | $2,671 | $174,700 | $48,800 | $125,900 |
| 2022 | $2,573 | $165,300 | $48,800 | $116,500 |
| 2021 | $2,621 | $151,000 | $44,400 | $106,600 |
| 2020 | $3,797 | $132,400 | $39,400 | $93,000 |
| 2019 | $2,265 | $132,400 | $39,400 | $93,000 |
| 2018 | $2,041 | $111,200 | $38,400 | $72,800 |
| 2017 | $2,128 | $112,000 | $38,400 | $73,600 |
| 2016 | $2,041 | $102,200 | $36,000 | $66,200 |
| 2015 | $2,010 | $102,200 | $36,000 | $66,200 |
| 2014 | $1,900 | $102,200 | $36,000 | $66,200 |
| 2013 | $1,757 | $88,600 | $22,400 | $66,200 |
Agents Affiliated with this Home
-
Charity Chiappetta

Seller's Agent in 2025
Charity Chiappetta
RE/MAX
(262) 960-0257
6 in this area
59 Total Sales
-
Ryan Maurer
R
Buyer's Agent in 2025
Ryan Maurer
Keller Williams Realty-Milwaukee Southwest
(414) 732-9171
1 in this area
72 Total Sales
-
T
Seller's Agent in 2024
The Bollmeier-Corr Group*
First Weber Inc- Racine
Map
Source: Metro MLS
MLS Number: 1908259
APN: 151-032307165000
- 27 Oregon St
- 1122 N Illinois St
- 1031 N Osborne Blvd
- 65 Virginia St
- 4711 Shirley Ave
- 3500 Poe Ave
- 1827 Trevino Trail
- 1723 Trevino Trail
- 1839 Trevino Trail Unit 6
- 142 Crab Tree Ln
- Lt12 Shirley Ave
- Lt9 Shirley Ave
- 2029 N Green Bay Rd
- 612 Monroe Ave
- 2240 Rivershore Dr
- 715 Russet St
- 731 Monroe Ave
- 515 Shelley Dr
- 303 Belmont Ave
- 4248 N Circle Dr
