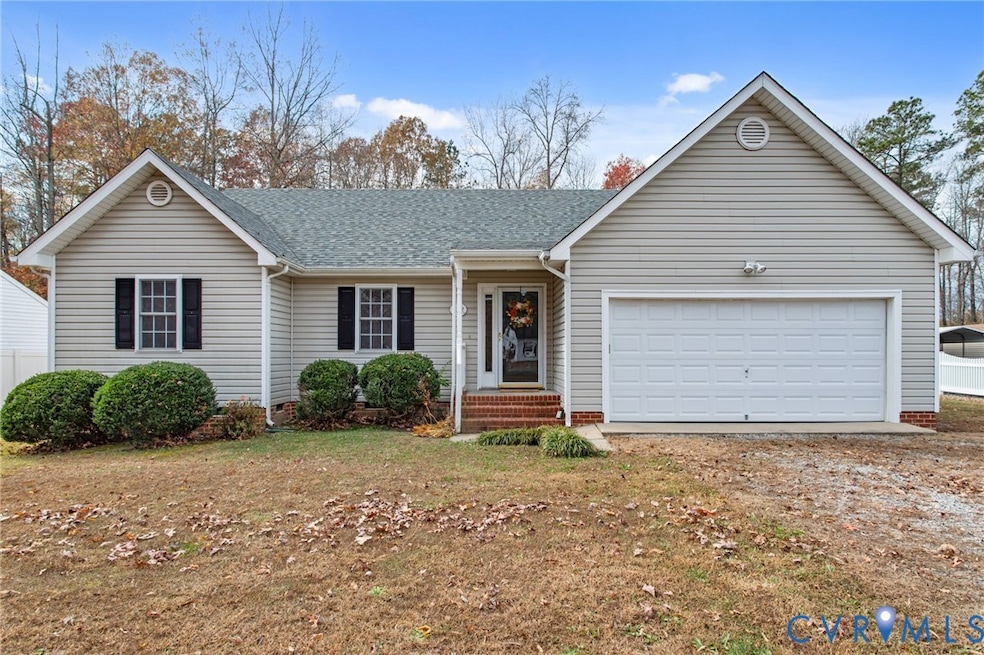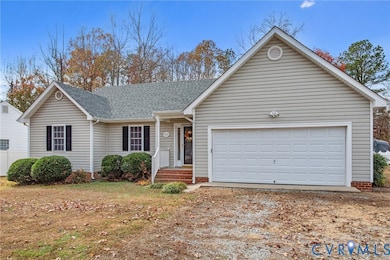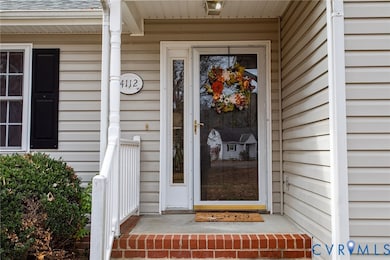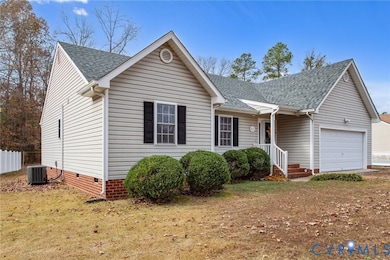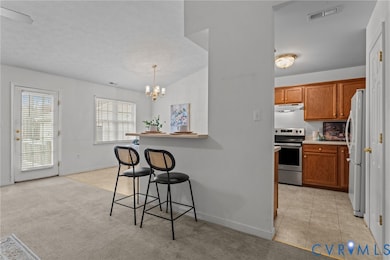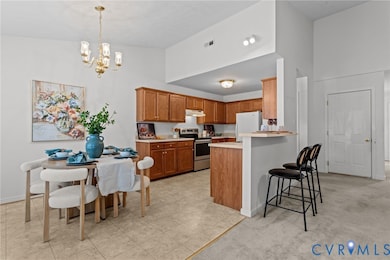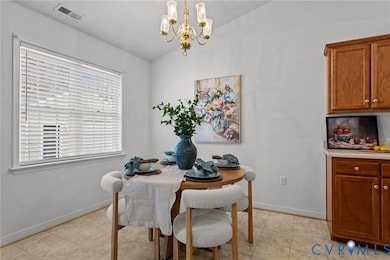4112 Stigall Dr Midlothian, VA 23112
Estimated payment $2,306/month
Highlights
- High Ceiling
- Eat-In Kitchen
- Walk-In Closet
- 3 Car Garage
- Soaking Tub
- Central Air
About This Home
Welcome home to this charming ranch-style property offering 3 bedrooms, 2 full baths, and 1,484 square feet of comfortable living space. Situated on just over a half acre, this home provides plenty of room to spread out while still being in the heart of Chesterfield County—giving you access to everything you need within five minutes. Inside, you’ll find a spacious living room with a cozy fireplace and an eat-in kitchen featuring a pantry and bar-top seating. The private primary suite offers a soaking tub, a separate shower, and an oversized walk-in closet. The HVAC system is only a year old, giving you added peace of mind and comfort year-round. Outside, enjoy the convenience of a 2-car attached garage plus a 1-car detached garage with power—perfect for storage, a workshop, or hobby space. A wonderful opportunity to enjoy one-level living with flexibility, convenience, and an unbeatable location!
Listing Agent
The Hogan Group Real Estate Brokerage Email: info@hogangrp.com License #0225248042 Listed on: 11/20/2025

Home Details
Home Type
- Single Family
Est. Annual Taxes
- $3,281
Year Built
- Built in 2002
Lot Details
- 0.51 Acre Lot
- Zoning described as R12
Parking
- 3 Car Garage
Home Design
- Shingle Roof
- Composition Roof
- Wood Siding
- Vinyl Siding
Interior Spaces
- 1,484 Sq Ft Home
- 1-Story Property
- High Ceiling
- Ceiling Fan
- Gas Fireplace
Kitchen
- Eat-In Kitchen
- Oven
- Stove
- Microwave
- Dishwasher
- Laminate Countertops
- Disposal
Flooring
- Partially Carpeted
- Laminate
Bedrooms and Bathrooms
- 3 Bedrooms
- Walk-In Closet
- 2 Full Bathrooms
- Soaking Tub
Laundry
- Dryer
- Washer
Outdoor Features
- Stoop
Schools
- Crenshaw Elementary School
- Bailey Bridge Middle School
- Manchester High School
Utilities
- Central Air
- Heat Pump System
- Water Heater
Community Details
- Frederick Farms Subdivision
Listing and Financial Details
- Tax Lot 6
- Assessor Parcel Number 743-68-26-31-300-000
Map
Home Values in the Area
Average Home Value in this Area
Tax History
| Year | Tax Paid | Tax Assessment Tax Assessment Total Assessment is a certain percentage of the fair market value that is determined by local assessors to be the total taxable value of land and additions on the property. | Land | Improvement |
|---|---|---|---|---|
| 2025 | $25 | $368,600 | $60,000 | $308,600 |
| 2024 | $25 | $356,800 | $53,000 | $303,800 |
| 2023 | $3,041 | $334,200 | $51,000 | $283,200 |
| 2022 | $2,876 | $312,600 | $48,000 | $264,600 |
| 2021 | $25 | $276,600 | $45,000 | $231,600 |
| 2020 | $2,385 | $251,000 | $45,000 | $206,000 |
| 2019 | $25 | $238,700 | $44,000 | $194,700 |
| 2018 | $25 | $231,500 | $42,000 | $189,500 |
| 2017 | $25 | $209,000 | $42,000 | $167,000 |
| 2016 | -- | $186,600 | $42,000 | $144,600 |
| 2015 | -- | $172,500 | $42,000 | $130,500 |
| 2014 | -- | $181,500 | $42,000 | $139,500 |
Property History
| Date | Event | Price | List to Sale | Price per Sq Ft |
|---|---|---|---|---|
| 11/20/2025 11/20/25 | For Sale | $385,000 | -- | $259 / Sq Ft |
Purchase History
| Date | Type | Sale Price | Title Company |
|---|---|---|---|
| Warranty Deed | $156,118 | -- |
Source: Central Virginia Regional MLS
MLS Number: 2531882
APN: 743-68-26-31-300-000
- 11425 Brandenburg Dr
- 10927 Decoy Ln
- 11130 Poachers Run
- 4706 Parrish Branch Rd
- 11261 Sunfield Dr
- 10836 Genito Square Dr
- 3631 Clintwood Rd
- 4519 Bexwood Dr
- 11000 Hull Street Rd
- 10810 Ridgerun Rd
- The Rosewood Plan at Cosby Estates
- The Dogwood Plan at Cosby Estates
- The Bradford Plan at Cosby Estates
- The Magnolia Plan at Cosby Estates
- The Busch Plan at Cosby Estates
- The Portsmouth Plan at Cosby Estates
- The Harvick Plan at Cosby Estates
- The Maple Plan at Cosby Estates
- The Azalea Plan at Cosby Estates
- The Hamlin Plan at Cosby Estates
- 11000 Stigall Way
- 4944 Bailey Woods Ln
- 4073 Trisha Trail
- 10513 Sunne Ct
- 4100 Lonas Pkwy
- 3310 Old Courthouse Rd
- 5401 Commonwealth Centre Pkwy
- 2350 Scenic Lake Dr
- 2308 Courthouse Rd
- 5200 Hunt Master Dr
- 12576 Petrel Crossing
- 13101 Lowery Bluff Way
- 12224 Petrel Crossing
- 4600 Painted Post Ln
- 4312 Boones Bluff Way
- 13600 Fox Chase Terrace
- 1224 Courthouse Rd
- 2801 Pavilion Place
- 8509 Long Tom Ct
- 6050 Harbour Green Dr
