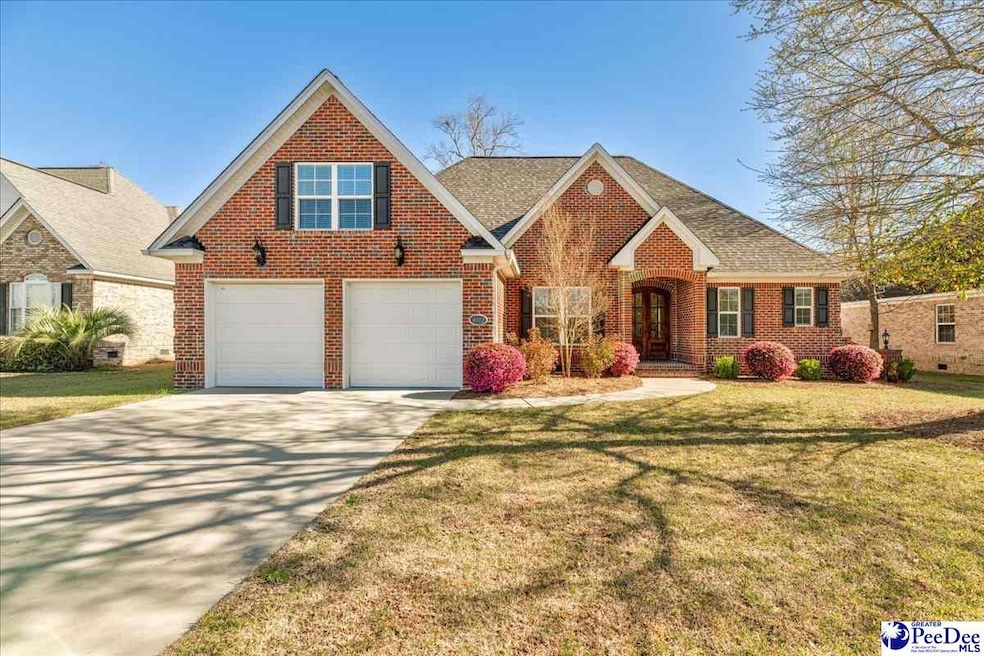
4112 Tiffany Dr Florence, SC 29501
Highlights
- Traditional Architecture
- Wood Flooring
- Solid Surface Countertops
- West Florence High School Rated A-
- Attic
- Screened Porch
About This Home
As of June 2025Four bedroom, three bath home that is ready for your family to move right in. Freshly painted in the main living areas, tankess water heater, sprinkler system and built in cubbies for backpacks and shoes. Send the kids upstairs to the fourth bedroom/bonus room with built in mini fridge and you won't see them again until the refreshments run out. Come take a look at all this Doulaveris built home has to offer.
Last Agent to Sell the Property
Better Homes and Gardens Real Estate-Segars Realty License #84170 Listed on: 01/03/2025

Home Details
Home Type
- Single Family
Est. Annual Taxes
- $1,370
Year Built
- Built in 2014
Lot Details
- 10,019 Sq Ft Lot
- Fenced
- Sprinkler System
HOA Fees
- $19 Monthly HOA Fees
Parking
- 2 Car Attached Garage
Home Design
- Traditional Architecture
- Brick Exterior Construction
- Concrete Foundation
- Architectural Shingle Roof
Interior Spaces
- 2,198 Sq Ft Home
- Ceiling Fan
- Gas Log Fireplace
- Blinds
- Screened Porch
- Washer and Dryer Hookup
- Attic
Kitchen
- Range
- Microwave
- Dishwasher
- Solid Surface Countertops
- Disposal
Flooring
- Wood
- Carpet
- Tile
Bedrooms and Bathrooms
- 4 Bedrooms
- Walk-In Closet
- 3 Full Bathrooms
- Soaking Tub
- Shower Only
Schools
- Carver/Moore Elementary School
- John W Moore Middle School
- West Florence High School
Utilities
- Central Heating and Cooling System
- Heat Pump System
Community Details
- Wedgewood Subdivision
Listing and Financial Details
- Assessor Parcel Number 0511001165
Ownership History
Purchase Details
Home Financials for this Owner
Home Financials are based on the most recent Mortgage that was taken out on this home.Purchase Details
Home Financials for this Owner
Home Financials are based on the most recent Mortgage that was taken out on this home.Purchase Details
Home Financials for this Owner
Home Financials are based on the most recent Mortgage that was taken out on this home.Purchase Details
Home Financials for this Owner
Home Financials are based on the most recent Mortgage that was taken out on this home.Similar Homes in Florence, SC
Home Values in the Area
Average Home Value in this Area
Purchase History
| Date | Type | Sale Price | Title Company |
|---|---|---|---|
| Warranty Deed | $391,500 | None Listed On Document | |
| Warranty Deed | $391,500 | None Listed On Document | |
| Deed | $378,000 | None Listed On Document | |
| Survivorship Deed | $254,200 | -- | |
| Deed | $35,000 | -- |
Mortgage History
| Date | Status | Loan Amount | Loan Type |
|---|---|---|---|
| Open | $391,500 | VA | |
| Closed | $391,500 | VA | |
| Previous Owner | $239,200 | New Conventional |
Property History
| Date | Event | Price | Change | Sq Ft Price |
|---|---|---|---|---|
| 06/12/2025 06/12/25 | Sold | $391,500 | +0.6% | $178 / Sq Ft |
| 06/01/2025 06/01/25 | Off Market | $389,000 | -- | -- |
| 03/27/2025 03/27/25 | Price Changed | $389,000 | -1.8% | $177 / Sq Ft |
| 02/07/2025 02/07/25 | Price Changed | $396,000 | -0.8% | $180 / Sq Ft |
| 01/03/2025 01/03/25 | For Sale | $399,000 | +5.6% | $182 / Sq Ft |
| 07/26/2024 07/26/24 | Sold | $378,000 | -0.5% | $172 / Sq Ft |
| 06/17/2024 06/17/24 | For Sale | $380,000 | -- | $173 / Sq Ft |
Tax History Compared to Growth
Tax History
| Year | Tax Paid | Tax Assessment Tax Assessment Total Assessment is a certain percentage of the fair market value that is determined by local assessors to be the total taxable value of land and additions on the property. | Land | Improvement |
|---|---|---|---|---|
| 2024 | $1,220 | $14,133 | $1,400 | $12,733 |
| 2023 | $1,061 | $10,154 | $1,400 | $8,754 |
| 2022 | $1,279 | $10,154 | $1,400 | $8,754 |
| 2021 | $1,314 | $10,150 | $0 | $0 |
| 2020 | $1,186 | $10,150 | $0 | $0 |
| 2019 | $1,189 | $10,150 | $0 | $0 |
| 2018 | $1,076 | $10,150 | $0 | $0 |
| 2017 | $1,015 | $10,150 | $0 | $0 |
| 2016 | $933 | $10,150 | $0 | $0 |
| 2015 | $922 | $10,150 | $0 | $0 |
| 2014 | $47 | $0 | $0 | $0 |
Agents Affiliated with this Home
-
L
Seller's Agent in 2025
Lauri McLeland
Better Homes and Gardens Real Estate-Segars Realty
-
M
Buyer's Agent in 2025
Michael Hamlin
House of Real Estate
-
V
Seller's Agent in 2024
Vonda Sellers Ford
ERA Leatherman Realty, Inc.
-
F
Buyer's Agent in 2024
Fran Hawley
Griggs, Floyd, and Grantham In
Map
Source: Pee Dee REALTOR® Association
MLS Number: 20250041
APN: 05110-01-165
- 4107 Tiffany Dr
- 4171 Rodanthe Cir
- 716 Lindsey Dr
- 721 Coventry Ln
- 4245 Rodanthe Cir
- 711 A8 Coventry Ln
- 708 Muirfield Place
- 644 Calumet Ct
- 4135 W Pelican Ln
- 711 Harriett Dr
- 4128 W Pelican Ln
- 936 Whitehall Shores Rd
- 3046 Southborough Rd
- 4313 Carnoustie Ln
- 1732 Oakdale Terrace Blvd Unit 12
- 1728 Oakdale Terrace Blvd
- 4058 W Pelican Ln
- 4082 Farmwood Dr
- 3802 Colonial Rd
- 619 Boone Cir






