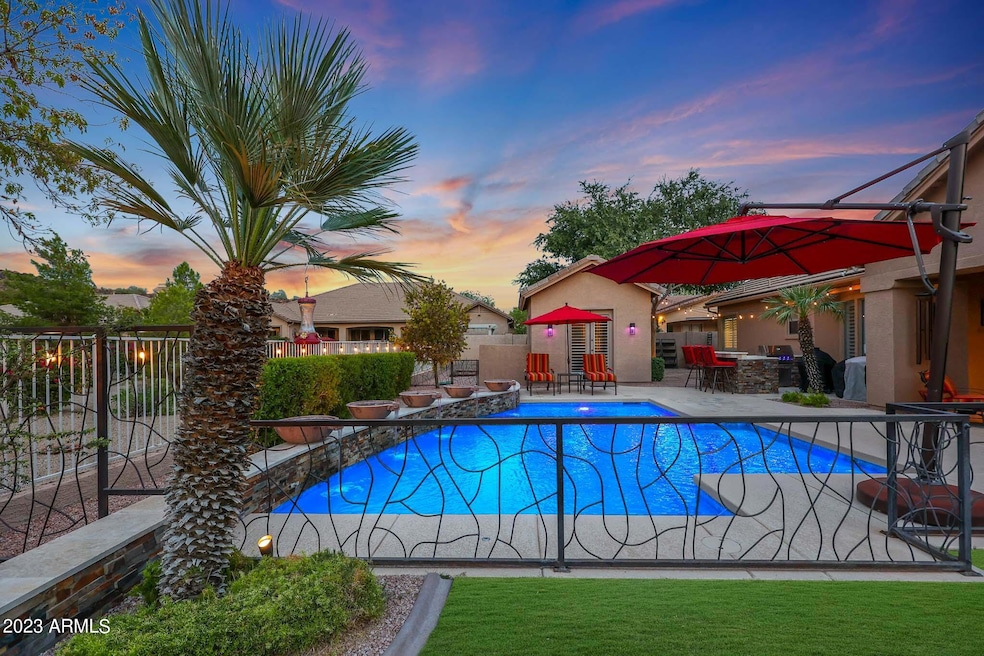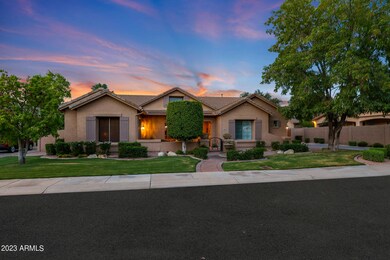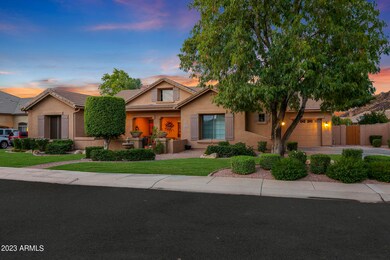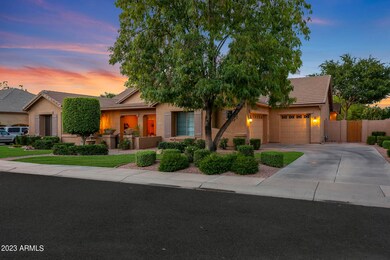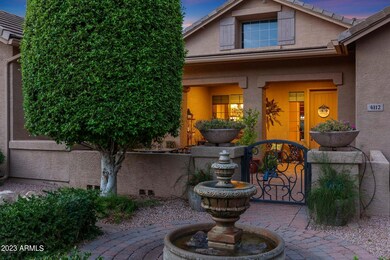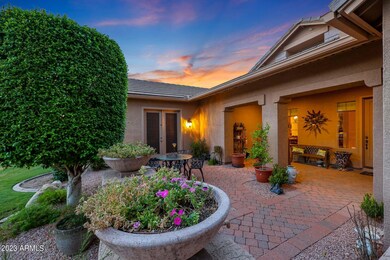
4112 W Rimrock Dr Glendale, AZ 85308
Deer Valley NeighborhoodHighlights
- Guest House
- Private Pool
- 0.33 Acre Lot
- Park Meadows Elementary School Rated A-
- Gated Community
- Two Primary Bathrooms
About This Home
As of October 2023Stunning single story with pool, 3 car garage, and casita located in the highly sought after gated community of Yorkshire Estate. Sitting on a oversized north/south exposure lot with mountain views and backing a large park, what more could you ask for? You are welcomed to this home by a private courtyard. Inside you will find 10' ceilings, 8' doors and open concept, split floor plan. Kitchen has granite counters, new black stainless appliances, and double island. There is an office with separate entrance which could be a 5th bedroom. Huge master suite has separate entrance to the back yard, massive ensuite and walk in closet. Backyard has a large covered patio, gorgeous pool(redone in 2020) built in grill, grassy area, access through the back fence to the park and stunning mountain views With easy access to the 101 and I-17 freeways, this homes location and amenities are sure to impress. Roof underlayment was replaced in 2019. 24kw natural gas generator is connected to the home
Last Agent to Sell the Property
West USA Realty License #SA656156000 Listed on: 08/24/2023

Last Buyer's Agent
Non-MLS Agent
Non-MLS Office
Home Details
Home Type
- Single Family
Est. Annual Taxes
- $3,563
Year Built
- Built in 2001
Lot Details
- 0.33 Acre Lot
- Desert faces the front and back of the property
- Wrought Iron Fence
- Block Wall Fence
- Grass Covered Lot
HOA Fees
- $160 Monthly HOA Fees
Parking
- 3 Car Garage
- Garage Door Opener
Home Design
- Wood Frame Construction
- Tile Roof
- Stucco
Interior Spaces
- 2,864 Sq Ft Home
- 1-Story Property
- Ceiling height of 9 feet or more
- Ceiling Fan
- Double Pane Windows
- Solar Screens
- Mountain Views
- Washer and Dryer Hookup
Kitchen
- Eat-In Kitchen
- Electric Cooktop
- Built-In Microwave
- Granite Countertops
Flooring
- Wood
- Carpet
- Stone
Bedrooms and Bathrooms
- 4 Bedrooms
- Two Primary Bathrooms
- Primary Bathroom is a Full Bathroom
- 3.5 Bathrooms
- Dual Vanity Sinks in Primary Bathroom
Outdoor Features
- Private Pool
- Covered Patio or Porch
- Built-In Barbecue
Schools
- Park Meadows Elementary School
- Deer Valley Middle School
- Barry Goldwater High School
Utilities
- Central Air
- Heating System Uses Natural Gas
Additional Features
- No Interior Steps
- Guest House
Listing and Financial Details
- Tax Lot 31
- Assessor Parcel Number 206-15-191
Community Details
Overview
- Association fees include ground maintenance
- Yorkshire Association, Phone Number (480) 682-3209
- Yorkshire Estates Subdivision, Casita Floorplan
Recreation
- Community Playground
- Bike Trail
Security
- Gated Community
Ownership History
Purchase Details
Home Financials for this Owner
Home Financials are based on the most recent Mortgage that was taken out on this home.Purchase Details
Home Financials for this Owner
Home Financials are based on the most recent Mortgage that was taken out on this home.Purchase Details
Purchase Details
Home Financials for this Owner
Home Financials are based on the most recent Mortgage that was taken out on this home.Purchase Details
Home Financials for this Owner
Home Financials are based on the most recent Mortgage that was taken out on this home.Purchase Details
Home Financials for this Owner
Home Financials are based on the most recent Mortgage that was taken out on this home.Similar Homes in the area
Home Values in the Area
Average Home Value in this Area
Purchase History
| Date | Type | Sale Price | Title Company |
|---|---|---|---|
| Warranty Deed | $899,900 | Lawyers Title Of Arizona | |
| Warranty Deed | $549,000 | Pioneer Title Agency Inc | |
| Interfamily Deed Transfer | -- | None Available | |
| Warranty Deed | $693,750 | Capital Title Agency Inc | |
| Interfamily Deed Transfer | -- | Fidelity Title | |
| Interfamily Deed Transfer | -- | Fidelity National Title | |
| Warranty Deed | $507,000 | Fidelity National Title | |
| Warranty Deed | -- | Fidelity National Title |
Mortgage History
| Date | Status | Loan Amount | Loan Type |
|---|---|---|---|
| Open | $726,700 | VA | |
| Closed | $720,000 | VA | |
| Previous Owner | $174,000 | New Conventional | |
| Previous Owner | $396,500 | Commercial | |
| Previous Owner | $323,660 | New Conventional | |
| Previous Owner | $410,000 | Unknown | |
| Previous Owner | $410,370 | Unknown | |
| Previous Owner | $200,000 | Credit Line Revolving | |
| Previous Owner | $417,000 | New Conventional | |
| Previous Owner | $76,000 | Credit Line Revolving | |
| Previous Owner | $76,000 | Credit Line Revolving | |
| Previous Owner | $405,600 | Purchase Money Mortgage | |
| Previous Owner | $405,600 | Purchase Money Mortgage |
Property History
| Date | Event | Price | Change | Sq Ft Price |
|---|---|---|---|---|
| 10/12/2023 10/12/23 | Sold | $899,900 | 0.0% | $314 / Sq Ft |
| 09/07/2023 09/07/23 | Price Changed | $899,900 | -1.9% | $314 / Sq Ft |
| 08/25/2023 08/25/23 | For Sale | $917,500 | +67.1% | $320 / Sq Ft |
| 12/14/2018 12/14/18 | Sold | $549,000 | 0.0% | $192 / Sq Ft |
| 10/29/2018 10/29/18 | For Sale | $549,000 | -- | $192 / Sq Ft |
Tax History Compared to Growth
Tax History
| Year | Tax Paid | Tax Assessment Tax Assessment Total Assessment is a certain percentage of the fair market value that is determined by local assessors to be the total taxable value of land and additions on the property. | Land | Improvement |
|---|---|---|---|---|
| 2025 | $3,777 | $43,234 | -- | -- |
| 2024 | $3,708 | $41,175 | -- | -- |
| 2023 | $3,708 | $60,720 | $12,140 | $48,580 |
| 2022 | $3,563 | $48,580 | $9,710 | $38,870 |
| 2021 | $3,679 | $44,120 | $8,820 | $35,300 |
| 2020 | $3,612 | $45,250 | $9,050 | $36,200 |
| 2019 | $3,501 | $45,610 | $9,120 | $36,490 |
| 2018 | $3,379 | $43,610 | $8,720 | $34,890 |
| 2017 | $3,263 | $31,920 | $6,380 | $25,540 |
| 2016 | $3,079 | $31,150 | $6,230 | $24,920 |
| 2015 | $2,748 | $29,000 | $5,800 | $23,200 |
Agents Affiliated with this Home
-
David Bratsch

Seller's Agent in 2023
David Bratsch
West USA Realty
(623) 252-9261
1 in this area
76 Total Sales
-
N
Buyer's Agent in 2023
Non-MLS Agent
Non-MLS Office
-
Jon Sherwood

Seller's Agent in 2018
Jon Sherwood
Crossroads Brokerage
(480) 766-6245
2 in this area
341 Total Sales
Map
Source: Arizona Regional Multiple Listing Service (ARMLS)
MLS Number: 6596919
APN: 206-15-191
- 4110 W Oraibi Dr
- 4230 W Yorkshire Dr Unit D
- 4250 W Yorkshire Dr Unit F
- 3911 W Oraibi Dr Unit 6
- 4209 W Marco Polo Rd
- 3918 W Bowen Ave
- 4212 W Wahalla Ln
- 4414 W Oraibi Dr
- 19810 N 38th Ave
- 4426 W Wescott Dr
- 4405 W Taro Dr
- 19804 N 44th Dr
- 20021 N 38th Ln
- 20038 N 38th Ln
- 3651 W Oraibi Dr Unit 29
- 4201 W Renee Dr
- 3632 W Oraibi Dr
- 4427 W Kimberly Way
- 20405 N 42nd Ave
- 3651 W Escuda Dr
