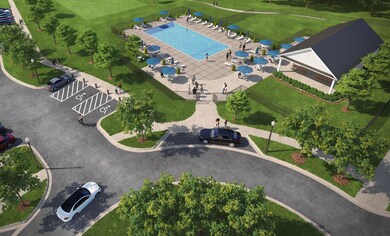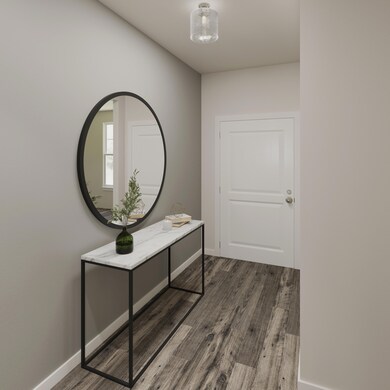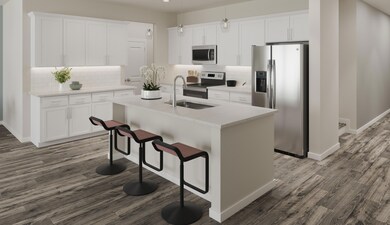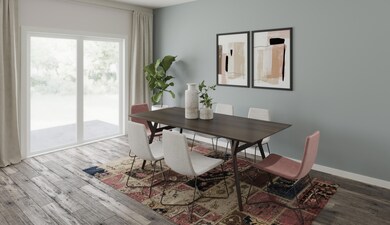
4112 Whitehouse St Harlem, GA 30814
Highlights
- Cabana
- Traditional Architecture
- Solid Surface Countertops
- New Construction
- Main Floor Primary Bedroom
- Porch
About This Home
As of March 20254.99% Fixed 30 year Rate plus 6,000 in closing costs with use of preferred lender if closed by 3/31/2025.
The Jefferson is creating quite the stir. You'll be charmed by the open-concept layout of the kitchen, breakfast area, and family room. This design fosters an ambiance of togetherness, perfect for entertaining while preparing meals. Envision gathering around the large island in the kitchen, engaging in lively conversations in the living room, or creating treasured memories in the lower flex room that can be used as dining room, art room, or office. The primary bedroom, conveniently situated off the family room, offers a true retreat with dual sinks, and a luxurious tile 5' shower with seat. This sanctuary provides an oasis of relaxation, allowing you to unwind after a long day. Venturing upstairs, you'll find three additional bedrooms and 2 full bathrooms, providing ample space for family and guests. The upper flex area opens up even more possibilities, whether it's a playroom, home gym, or cozy reading nook. This Jefferson has it all, plus more.... finished in the Signature Design Collection, Tile Backsplash in Kitchen, Soft Close Cabinets, LVP Flooring and many other details add comfort and character to your new home. The quaint pocket office adds more versatility to those who work from home. Finish your day on the covered back patio while enjoying the large back yard and .20 lot that backs up to greenspace with mature trees. Future amenities include Community Pool, Recreation Fields, Doggie Park and walking trails. With its captivating design, thoughtful features, and generous space, this home is a dream come true. Don't miss the opportunity to make it yours. Your future awaits! Lot 141
Last Agent to Sell the Property
Stanley Martin Homes License #131406 Listed on: 08/30/2024
Last Buyer's Agent
Comp Agent Not Member
For COMP Purposes Only
Home Details
Home Type
- Single Family
Est. Annual Taxes
- $649
Year Built
- Built in 2024 | New Construction
Lot Details
- 8,712 Sq Ft Lot
- Landscaped
- Level Lot
- Front and Back Yard Sprinklers
HOA Fees
- $50 Monthly HOA Fees
Parking
- 2 Car Attached Garage
- Garage Door Opener
- Driveway
Home Design
- Traditional Architecture
- Slab Foundation
- Shingle Roof
- Composition Roof
- HardiePlank Type
- Stone
Interior Spaces
- 2,797 Sq Ft Home
- 2-Story Property
- Insulated Windows
- Fire and Smoke Detector
- Washer and Electric Dryer Hookup
Kitchen
- <<selfCleaningOvenToken>>
- <<microwave>>
- Dishwasher
- Kitchen Island
- Solid Surface Countertops
- Disposal
Flooring
- Carpet
- Laminate
- Vinyl
Bedrooms and Bathrooms
- 4 Bedrooms
- Primary Bedroom on Main
- Walk-In Closet
- 3 Full Bathrooms
Pool
- Cabana
- Outdoor Pool
Outdoor Features
- Patio
- Porch
Schools
- North Harlem Elementary School
- Harlem Middle School
- Harlem High School
Utilities
- Forced Air Zoned Heating and Cooling System
- Heat Pump System
- Underground Utilities
- Electric Water Heater
- High Speed Internet
- Internet Available
- Cable TV Available
Listing and Financial Details
- Home warranty included in the sale of the property
- $8,400 Seller Concession
Community Details
Overview
- Greenpoint Subdivision
Amenities
- Recreation Room
Recreation
- Community Pool
Ownership History
Purchase Details
Home Financials for this Owner
Home Financials are based on the most recent Mortgage that was taken out on this home.Similar Homes in Harlem, GA
Home Values in the Area
Average Home Value in this Area
Purchase History
| Date | Type | Sale Price | Title Company |
|---|---|---|---|
| Limited Warranty Deed | $369,810 | -- |
Mortgage History
| Date | Status | Loan Amount | Loan Type |
|---|---|---|---|
| Open | $363,111 | FHA |
Property History
| Date | Event | Price | Change | Sq Ft Price |
|---|---|---|---|---|
| 03/30/2025 03/30/25 | For Sale | $369,810 | 0.0% | $132 / Sq Ft |
| 03/30/2025 03/30/25 | Price Changed | $369,810 | 0.0% | $132 / Sq Ft |
| 03/28/2025 03/28/25 | Sold | $369,810 | 0.0% | $132 / Sq Ft |
| 03/28/2025 03/28/25 | Pending | -- | -- | -- |
| 03/26/2025 03/26/25 | Sold | $369,810 | 0.0% | $132 / Sq Ft |
| 02/26/2025 02/26/25 | Pending | -- | -- | -- |
| 02/25/2025 02/25/25 | Pending | -- | -- | -- |
| 02/07/2025 02/07/25 | Price Changed | $369,810 | 0.0% | $132 / Sq Ft |
| 01/02/2025 01/02/25 | For Sale | $369,810 | +1.6% | $132 / Sq Ft |
| 10/20/2024 10/20/24 | Price Changed | $363,960 | +0.8% | $130 / Sq Ft |
| 08/30/2024 08/30/24 | For Sale | $360,960 | -- | $129 / Sq Ft |
Tax History Compared to Growth
Tax History
| Year | Tax Paid | Tax Assessment Tax Assessment Total Assessment is a certain percentage of the fair market value that is determined by local assessors to be the total taxable value of land and additions on the property. | Land | Improvement |
|---|---|---|---|---|
| 2024 | $649 | $26,000 | $26,000 | $0 |
Agents Affiliated with this Home
-
Michele Susman

Seller's Agent in 2025
Michele Susman
Stanley Martin South Carolina Brokerage
(706) 969-5316
81 in this area
123 Total Sales
-
Tara Kinard

Seller Co-Listing Agent in 2025
Tara Kinard
Stanley Martin South Carolina Brokerage
(803) 335-7766
32 in this area
90 Total Sales
-
Chris Beard
C
Buyer's Agent in 2025
Chris Beard
Douglas Lane Real Estate Group
(706) 449-7708
4 in this area
104 Total Sales
-
C
Buyer's Agent in 2025
Comp Agent Not Member
For COMP Purposes Only
Map
Source: Aiken Association of REALTORS®
MLS Number: 213646
APN: 030-383
- 3115 National Dr
- 3115 National Dr
- 3115 National Dr
- 3115 National Dr
- 3115 National Dr
- 3115 National Dr
- 3115 National Dr
- 4253 Whitehouse St
- 4256 Whitehouse St
- 4245 Whitehouse St
- 4250 Whitehouse St
- 4241 Whitehouse St
- 4239 Whitehouse St
- 4242 Whitehouse St
- 4240 Whitehouse St
- 4237 Whitehouse St
- 4238 Whitehouse St






