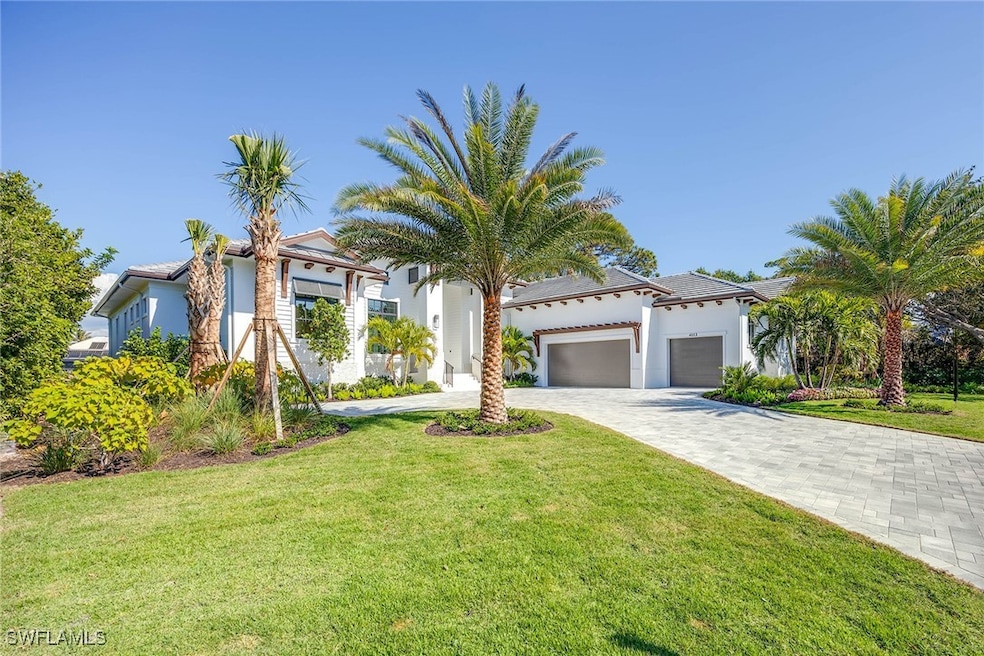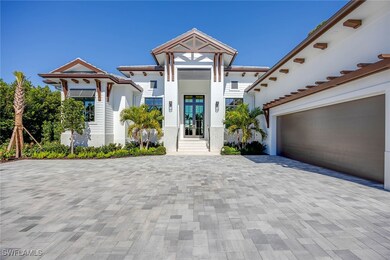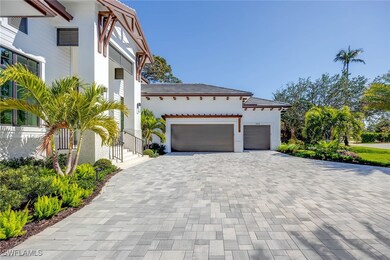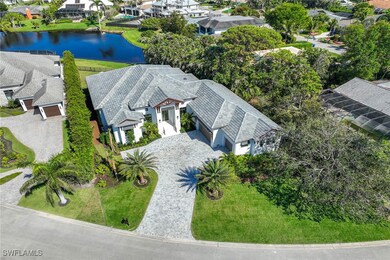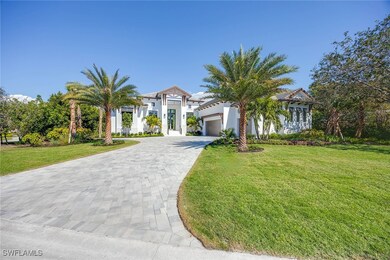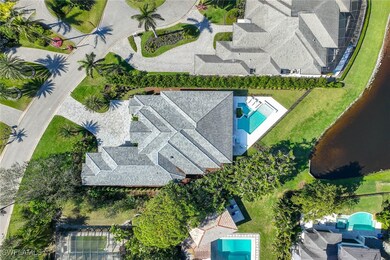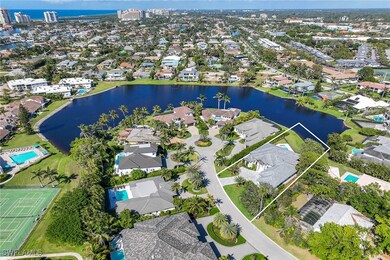
4112 Willowhead Way Naples, FL 34103
Park Shore NeighborhoodEstimated payment $40,672/month
Highlights
- New Construction
- Concrete Pool
- Maid or Guest Quarters
- Sea Gate Elementary School Rated A
- Pond View
- Contemporary Architecture
About This Home
Crafted by Lutgert Custom Homes, this stunning residence welcomes you with breathtaking lake views upon entry. Thoughtfully designed with impeccable attention to detail, the home features four bedrooms, five full baths, a dedicated study, and a spacious three-car garage—offering ample room for storage or car lifts. The open-concept great room flows effortlessly into a gourmet kitchen, beautifully appointed with custom cabinetry. The luxurious master suite is a private retreat, complete with two oversized custom-built closets and an expansive, spa-like bath featuring a lavish walk-in shower with multiple showerheads, a soaking tub, and dual water closets. Step outside to your private oasis, where a covered outdoor living space awaits, complete with a gas fireplace and a fully equipped summer kitchen. With over 1,800 square feet of pool deck, the serene saline swimming pool and spa provide the perfect setting for relaxation or entertaining in style. For added peace of mind, the home is equipped with a generator. Situated on a rare lake frontage lot in Park Shore you’ll enjoy unparalleled access to world-class shopping, fine dining, and vibrant cultural attractions. Experience the pinnacle of luxury living today.
Home Details
Home Type
- Single Family
Est. Annual Taxes
- $23,137
Year Built
- Built in 2024 | New Construction
Lot Details
- 0.33 Acre Lot
- Lot Dimensions are 114 x 193 x 85 x 119
- Southwest Facing Home
- Irregular Lot
Parking
- 3 Car Attached Garage
- Garage Door Opener
- Driveway
Home Design
- Contemporary Architecture
- Tile Roof
- Stucco
Interior Spaces
- 3,846 Sq Ft Home
- 1-Story Property
- Wet Bar
- Furnished or left unfurnished upon request
- Built-In Features
- French Doors
- Entrance Foyer
- Great Room
- Combination Dining and Living Room
- Home Office
- Screened Porch
- Pond Views
Kitchen
- Breakfast Bar
- Walk-In Pantry
- Gas Cooktop
- Microwave
- Freezer
- Dishwasher
- Wine Cooler
- Kitchen Island
- Disposal
Flooring
- Wood
- Tile
Bedrooms and Bathrooms
- 4 Bedrooms
- Split Bedroom Floorplan
- Walk-In Closet
- Maid or Guest Quarters
- 5 Full Bathrooms
- Dual Sinks
- Bathtub
- Multiple Shower Heads
- Separate Shower
Laundry
- Dryer
- Washer
- Laundry Tub
Home Security
- Impact Glass
- High Impact Door
- Fire and Smoke Detector
Pool
- Concrete Pool
- Heated In Ground Pool
- In Ground Spa
- Gas Heated Pool
- Saltwater Pool
- Gunite Spa
Outdoor Features
- Screened Patio
- Outdoor Fireplace
- Outdoor Kitchen
- Outdoor Grill
Utilities
- Central Heating and Cooling System
- Tankless Water Heater
- Cable TV Available
Community Details
- No Home Owners Association
- Park Shore Subdivision
Listing and Financial Details
- Legal Lot and Block 14 / 19
- Assessor Parcel Number 16002760002
Map
Home Values in the Area
Average Home Value in this Area
Tax History
| Year | Tax Paid | Tax Assessment Tax Assessment Total Assessment is a certain percentage of the fair market value that is determined by local assessors to be the total taxable value of land and additions on the property. | Land | Improvement |
|---|---|---|---|---|
| 2023 | $23,137 | $2,500,276 | $2,406,040 | $94,236 |
| 2022 | $0 | $715,263 | $0 | $0 |
| 2021 | $0 | $694,430 | $0 | $0 |
| 2020 | $0 | $684,842 | $0 | $0 |
| 2019 | $0 | $669,445 | $0 | $0 |
| 2018 | $0 | $656,963 | $0 | $0 |
| 2017 | $0 | $643,451 | $0 | $0 |
| 2016 | $0 | $630,216 | $0 | $0 |
| 2015 | -- | $625,835 | $0 | $0 |
| 2014 | -- | $620,868 | $0 | $0 |
Property History
| Date | Event | Price | Change | Sq Ft Price |
|---|---|---|---|---|
| 05/19/2025 05/19/25 | Price Changed | $6,995,000 | -2.8% | $1,819 / Sq Ft |
| 04/22/2025 04/22/25 | Price Changed | $7,195,000 | -4.0% | $1,871 / Sq Ft |
| 03/25/2025 03/25/25 | Price Changed | $7,495,000 | -3.3% | $1,949 / Sq Ft |
| 09/25/2024 09/25/24 | Price Changed | $7,750,000 | +2.6% | $2,015 / Sq Ft |
| 04/01/2024 04/01/24 | For Sale | $7,550,000 | +221.3% | $1,963 / Sq Ft |
| 11/22/2022 11/22/22 | Sold | $2,350,000 | -4.1% | $850 / Sq Ft |
| 10/25/2022 10/25/22 | Pending | -- | -- | -- |
| 10/13/2022 10/13/22 | For Sale | $2,450,000 | -- | $886 / Sq Ft |
Purchase History
| Date | Type | Sale Price | Title Company |
|---|---|---|---|
| Special Warranty Deed | $3,200,000 | -- | |
| Warranty Deed | $2,350,000 | -- | |
| Warranty Deed | $850,000 | -- |
Mortgage History
| Date | Status | Loan Amount | Loan Type |
|---|---|---|---|
| Open | $20,000,000 | New Conventional | |
| Previous Owner | $571,760 | New Conventional | |
| Previous Owner | $630,000 | New Conventional | |
| Previous Owner | $680,000 | Purchase Money Mortgage | |
| Previous Owner | $300,000 | Credit Line Revolving |
Similar Homes in Naples, FL
Source: Florida Gulf Coast Multiple Listing Service
MLS Number: 224029363
APN: 16002760002
- 4103 Willowhead Way
- 555 Park Shore Dr Unit 411
- 555 Park Shore Dr Unit 312
- 555 Park Shore Dr Unit 113
- 555 Park Shore Dr Unit 412
- 4150 Crayton Rd Unit B2
- 4062 Crayton Rd Unit F5
- 4160 Crayton Rd Unit A8
- 4160 Crayton Rd Unit A3
- 4160 Crayton Rd Unit A1
- 4126 Belair Ln Unit C6
- 4006 Crayton Rd Unit A-2
- 4014 Crayton Rd Unit B-4
- 4170 Crayton Rd Unit C3
- 4170 Crayton Rd Unit C4
- 4129 Willowhead Way
- 571 Park Shore Dr Unit G-6
- 569 Park Shore Dr Unit G-5
- 723 Willowhead Dr
- 4117 Belair Ln
- 725 Old Trail Dr
- 575 Park Shore Dr Unit H-2
- 555 Park Shore Dr Unit 408
- 555 Park Shore Dr Unit 113
- 555 Park Shore Dr Unit 311
- 555 Park Shore Dr Unit 407
- 555 Park Shore Dr Unit 403
- 555 Park Shore Dr Unit 410
- 555 Park Shore Dr Unit 302
- 555 Park Shore Dr Unit B513
- 4160 Crayton Rd Unit A8
- 718 Old Trail Dr
- 600 Neapolitan Way Unit FL2-ID1253860P
- 600 Neapolitan Way Unit FL3-ID1073536P
- 600 Neapolitan Way Unit FL2-ID1073541P
