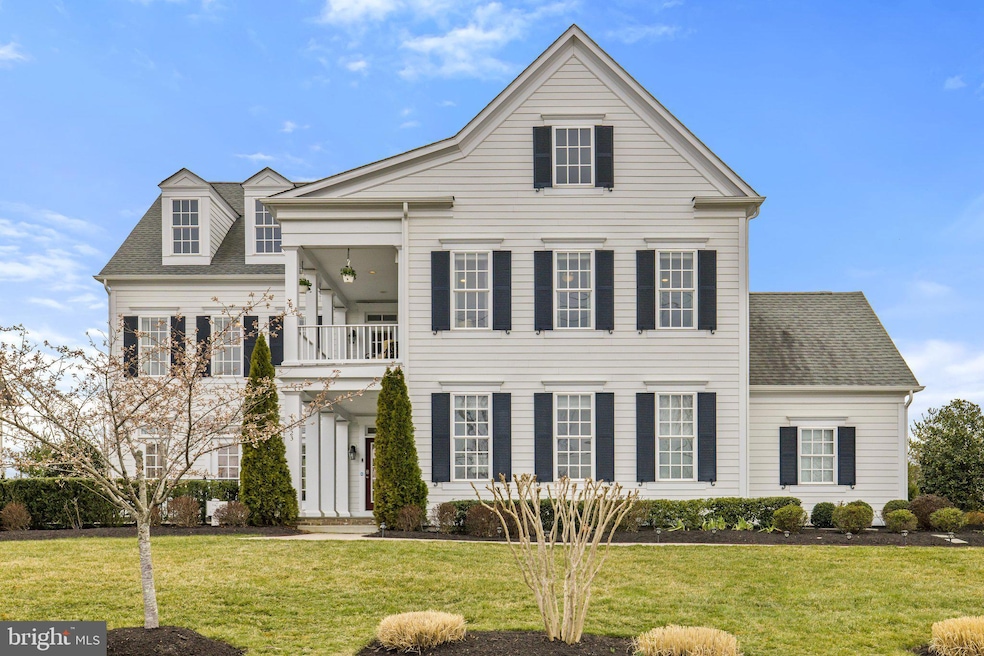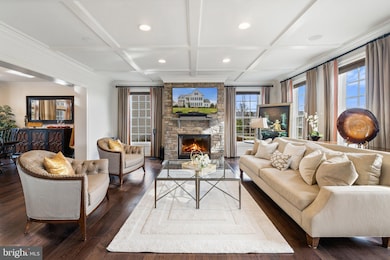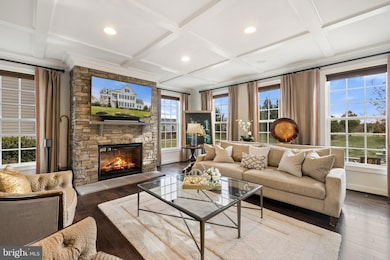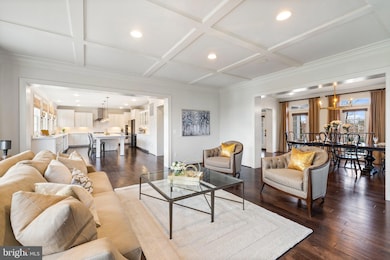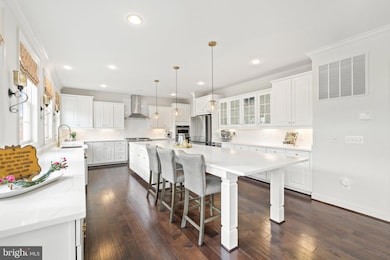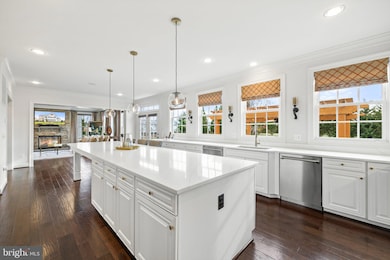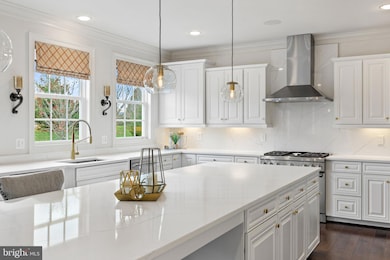
41123 Willowsford Ln Aldie, VA 20105
Willowsford NeighborhoodHighlights
- Colonial Architecture
- 1 Fireplace
- 2 Car Attached Garage
- Willard Middle School Rated A
- Community Pool
- 5-minute walk to Willowsford Conservancy
About This Home
As of May 2023This stunning former Integrity MODEL HOME is a perfect blend of indoor and outdoor living.
The famous craftsman builder is known for its' infinity of widows and natural light coming through. The first thing that catches the eye is the beautiful front courtyard, perfect for relaxing or welcoming guests. Upper deck to set you apart from any other builder. The grand primary suite boasts a gorgeous balcony, luxury wet bar and custom closet. Recently renovated kitchen is true chef's dream, with glamorous center island and plenty of counter space, TWO DISH WASHERS AND CHEFFS THERMADOR APPLIANCES. The main floor is filled with natural light thanks to its many windows, creating a bright and inviting atmosphere. With five bedrooms and four full bathrooms, this house has plenty of room for a growing family or accommodating guests. The basement offers additional space, complete with a full bar and ample storage options, MOVE THEATRE and GYM. The vast patio with full outdoor grill kitchen, fridge and cook top, is simply perfect for all day enjoyment and outdoor cooking with friends and family. The best part is you can sit at your own backyard and be amazed by the views of the 4th of July fireworks. Custom pergola perfectly built for enjoying meals in the shade on beautiful summer days. Overall, this house is a true gem that provides both comfort and luxury. Perfectly located in Willowsford Greens just minutes walk to schools and club house.
Last Agent to Sell the Property
Keller Williams Realty License #678256 Listed on: 03/23/2023

Home Details
Home Type
- Single Family
Est. Annual Taxes
- $10,974
Year Built
- Built in 2013
Lot Details
- 0.56 Acre Lot
- Property is zoned TR1UBF
HOA Fees
- $232 Monthly HOA Fees
Parking
- 2 Car Attached Garage
- Side Facing Garage
Home Design
- Colonial Architecture
- Concrete Perimeter Foundation
Interior Spaces
- Property has 3 Levels
- 1 Fireplace
- Finished Basement
- Basement Windows
Bedrooms and Bathrooms
Schools
- Hovatter Elementary School
- Willard Middle School
- Lightridge High School
Utilities
- Forced Air Heating and Cooling System
- Natural Gas Water Heater
- Public Septic
Listing and Financial Details
- Tax Lot 2
- Assessor Parcel Number 288286286000
Community Details
Overview
- Built by Integrity
- Willowsford The Greens Subdivision
Recreation
- Community Pool
Ownership History
Purchase Details
Home Financials for this Owner
Home Financials are based on the most recent Mortgage that was taken out on this home.Purchase Details
Home Financials for this Owner
Home Financials are based on the most recent Mortgage that was taken out on this home.Purchase Details
Similar Homes in Aldie, VA
Home Values in the Area
Average Home Value in this Area
Purchase History
| Date | Type | Sale Price | Title Company |
|---|---|---|---|
| Deed | $1,474,000 | First American Title Insurance | |
| Special Warranty Deed | $875,000 | Champion Title & Stlmnts Inc | |
| Special Warranty Deed | $262,500 | -- |
Mortgage History
| Date | Status | Loan Amount | Loan Type |
|---|---|---|---|
| Open | $1,470,424 | VA | |
| Closed | $1,474,000 | VA | |
| Previous Owner | $700,000 | New Conventional | |
| Previous Owner | $559,519 | Stand Alone Refi Refinance Of Original Loan |
Property History
| Date | Event | Price | Change | Sq Ft Price |
|---|---|---|---|---|
| 05/12/2023 05/12/23 | Sold | $1,474,000 | +1.7% | $262 / Sq Ft |
| 03/23/2023 03/23/23 | For Sale | $1,449,000 | 0.0% | $258 / Sq Ft |
| 03/22/2023 03/22/23 | Price Changed | $1,449,000 | -- | $258 / Sq Ft |
Tax History Compared to Growth
Tax History
| Year | Tax Paid | Tax Assessment Tax Assessment Total Assessment is a certain percentage of the fair market value that is determined by local assessors to be the total taxable value of land and additions on the property. | Land | Improvement |
|---|---|---|---|---|
| 2024 | $12,629 | $1,460,050 | $528,000 | $932,050 |
| 2023 | $10,790 | $1,233,090 | $528,000 | $705,090 |
| 2022 | $9,647 | $1,083,900 | $408,000 | $675,900 |
| 2021 | $9,538 | $973,230 | $358,000 | $615,230 |
| 2020 | $8,768 | $847,140 | $308,000 | $539,140 |
| 2019 | $8,601 | $823,070 | $308,000 | $515,070 |
| 2018 | $9,080 | $836,850 | $278,000 | $558,850 |
| 2017 | $9,102 | $809,110 | $278,000 | $531,110 |
| 2016 | $9,205 | $803,920 | $0 | $0 |
| 2015 | $9,157 | $528,820 | $0 | $528,820 |
| 2014 | $8,847 | $513,000 | $0 | $513,000 |
Agents Affiliated with this Home
-
Viktorija Piano

Seller's Agent in 2023
Viktorija Piano
Keller Williams Realty
(571) 241-5807
115 in this area
250 Total Sales
-
Michael Bowens

Buyer Co-Listing Agent in 2023
Michael Bowens
Keller Williams Realty
(240) 832-8895
8 in this area
25 Total Sales
Map
Source: Bright MLS
MLS Number: VALO2045630
APN: 288-28-6286
- 24936 Sawyer Mills Ct
- 41151 White Cedar Ct
- 24843 Quimby Oaks Place
- 41062 Lyndale Woods Dr
- 25293 Lightridge Farm Rd
- 25038 Woodland Iris Dr
- 24834 Lenah Crossing Dr
- 40928 Arcadian Pond Ct
- 41537 Ware Ct
- 25337 Crested Iris Terrace
- 41137 Turkey Oak Dr
- 41597 Hoffman Dr
- 24814 Barrington Grove Ct
- 24562 Mountain Magnolia Place
- 25067 Great Berkhamsted Dr
- 41209 Speckled Wren Ct
- 41213 Turkey Oak Dr
- 25066 Croxley Green Square
- 41706 Deer Grass Terrace
- 40960 River Cane Place
