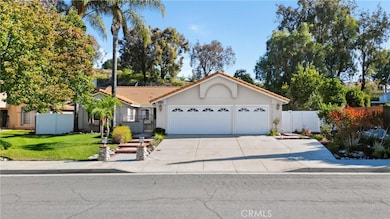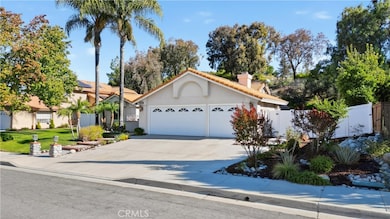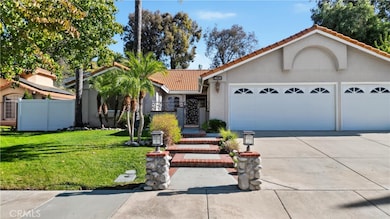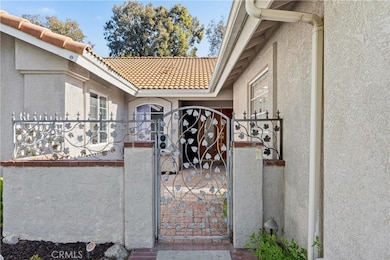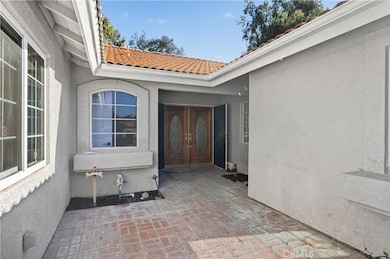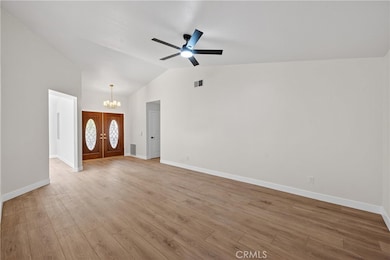41128 Vintage Cir Temecula, CA 92591
Chardonnay Hills NeighborhoodEstimated payment $4,602/month
Total Views
4,053
4
Beds
3
Baths
2,164
Sq Ft
$360
Price per Sq Ft
Highlights
- Private Pool
- Primary Bedroom Suite
- Main Floor Bedroom
- Margarita Middle School Rated A-
- Mountain View
- 2-minute walk to Temeku Hills Park
About This Home
POOL HOME. Dual primary bedrooms. New kitchen, new kitchen appliances, new flooring, new interior paint, beautiful pool, plenty of backyard space. More photos coming soon.
Listing Agent
ALIGN HOMES Brokerage Phone: 909-921-1012 License #01876957 Listed on: 10/29/2025
Home Details
Home Type
- Single Family
Est. Annual Taxes
- $3,967
Year Built
- Built in 1990
Lot Details
- 0.34 Acre Lot
- Landscaped
- Front Yard
HOA Fees
- $165 Monthly HOA Fees
Parking
- 3 Car Attached Garage
Property Views
- Mountain
- Neighborhood
Home Design
- Entry on the 1st floor
Interior Spaces
- 2,164 Sq Ft Home
- 1-Story Property
- Living Room with Fireplace
- Laundry Room
Bedrooms and Bathrooms
- 4 Main Level Bedrooms
- Primary Bedroom Suite
- 3 Full Bathrooms
Additional Features
- Private Pool
- Central Heating and Cooling System
Listing and Financial Details
- Tax Lot 33
- Tax Tract Number 23101
- Assessor Parcel Number 953172009
- $659 per year additional tax assessments
Community Details
Overview
- Chardonnay Hills Association, Phone Number (951) 699-2918
- Avalon Management HOA
Amenities
- Community Barbecue Grill
Recreation
- Tennis Courts
- Community Pool
- Community Spa
Map
Create a Home Valuation Report for This Property
The Home Valuation Report is an in-depth analysis detailing your home's value as well as a comparison with similar homes in the area
Home Values in the Area
Average Home Value in this Area
Tax History
| Year | Tax Paid | Tax Assessment Tax Assessment Total Assessment is a certain percentage of the fair market value that is determined by local assessors to be the total taxable value of land and additions on the property. | Land | Improvement |
|---|---|---|---|---|
| 2025 | $3,967 | $512,456 | $153,737 | $358,719 |
| 2023 | $3,967 | $314,767 | $58,304 | $256,463 |
| 2022 | $3,841 | $308,596 | $57,161 | $251,435 |
| 2021 | $3,757 | $302,546 | $56,041 | $246,505 |
| 2020 | $3,714 | $299,445 | $55,467 | $243,978 |
| 2019 | $3,659 | $293,575 | $54,380 | $239,195 |
| 2018 | $3,584 | $287,819 | $53,315 | $234,504 |
| 2017 | $3,518 | $282,176 | $52,270 | $229,906 |
| 2016 | $3,452 | $276,645 | $51,246 | $225,399 |
| 2015 | $3,389 | $272,491 | $50,477 | $222,014 |
| 2014 | $3,285 | $267,155 | $49,489 | $217,666 |
Source: Public Records
Property History
| Date | Event | Price | List to Sale | Price per Sq Ft | Prior Sale |
|---|---|---|---|---|---|
| 11/08/2025 11/08/25 | Price Changed | $779,900 | +4.0% | $360 / Sq Ft | |
| 10/29/2025 10/29/25 | For Sale | $749,900 | -3.2% | $347 / Sq Ft | |
| 05/14/2024 05/14/24 | Sold | $775,000 | 0.0% | $358 / Sq Ft | View Prior Sale |
| 04/23/2024 04/23/24 | For Sale | $774,900 | 0.0% | $358 / Sq Ft | |
| 04/22/2024 04/22/24 | Off Market | $775,000 | -- | -- | |
| 04/22/2024 04/22/24 | Pending | -- | -- | -- | |
| 04/12/2024 04/12/24 | For Sale | $774,900 | 0.0% | $358 / Sq Ft | |
| 04/11/2024 04/11/24 | Off Market | $775,000 | -- | -- | |
| 04/02/2024 04/02/24 | For Sale | $774,900 | -- | $358 / Sq Ft |
Source: California Regional Multiple Listing Service (CRMLS)
Purchase History
| Date | Type | Sale Price | Title Company |
|---|---|---|---|
| Grant Deed | -- | None Listed On Document | |
| Grant Deed | $775,000 | Lawyers Title | |
| Grant Deed | -- | Lawyers Title | |
| Interfamily Deed Transfer | -- | Lawyers Title | |
| Interfamily Deed Transfer | -- | -- | |
| Interfamily Deed Transfer | -- | Commonwealth Land Title Co | |
| Interfamily Deed Transfer | -- | -- | |
| Interfamily Deed Transfer | -- | Northern Counties Title |
Source: Public Records
Mortgage History
| Date | Status | Loan Amount | Loan Type |
|---|---|---|---|
| Open | $105,000 | New Conventional | |
| Previous Owner | $328,200 | New Conventional | |
| Previous Owner | $166,000 | Purchase Money Mortgage | |
| Previous Owner | $121,600 | Purchase Money Mortgage |
Source: Public Records
Source: California Regional Multiple Listing Service (CRMLS)
MLS Number: CV25248343
APN: 953-172-009
Nearby Homes
- 40998 Promenade Chardonnay Hills
- 31425 Culbertson Ln
- 31461 Congressional Dr
- 31345 Avenida Del Reposo
- 31492 Britton Cir
- 0 Vista Del Monte Rd Unit SW24075540
- 31716 Weibel Cir
- 39508 S Fiesta Ranch Rd
- 39514 S Fiesta Ranch Rd
- 39220 Valley Vista
- 54740 Cave Rock
- 32135 Roripaugh Valley
- 39502 S Fiesta Ranch Rd
- 32040 S Fiesta Ranch Rd
- 32047 S Fiesta Ranch Rd
- 31465 Inverness Ct
- 31071 Camino Verde
- 41657 Cypress Point Way
- 31939 Calle Elenita
- 41606 Slice Way
- 31423 Sonoma Ln
- 31475 Sonoma Ln
- 41072 Via Halcon
- 31208 Camino Del Este
- 41195 Sea Island Ct
- 41713 Niblick Rd
- 31903 Vineyard Ave
- 41762 Riesling Ct
- 30894 Wellington Cir
- 32034 Corte la Puenta
- 41430 Avenida de la Reina
- 30486 Deer Meadow Rd
- 42200 Margarita Rd
- 30152 Corte Carrizo
- 30660 Milky Way Dr
- 39400 Corvina Ln
- 30168 Milano Rd
- 32604 Brunello Way
- 42165 Calabria Dr
- 31495 Corte Rimola

