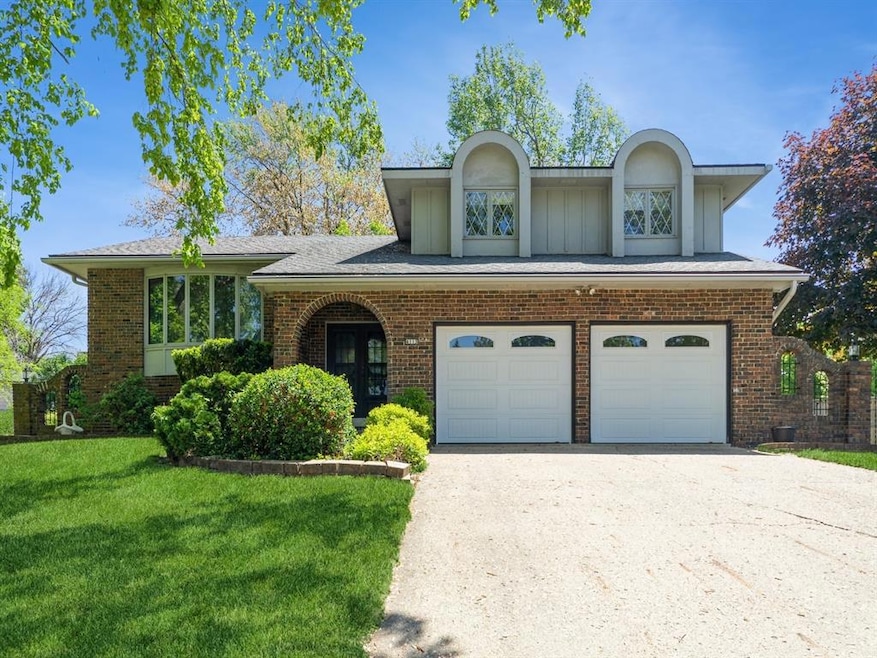
4113 77th Place Cir Urbandale, IA 50322
Estimated payment $2,384/month
Highlights
- Deck
- 1 Fireplace
- Formal Dining Room
- Wood Flooring
- No HOA
- Cul-De-Sac
About This Home
Rare Opportunity in Prime Urbandale Location!
Tucked away on a quiet cul-de-sac surrounded by mature trees, this spacious home offers exceptional privacy just steps from Olmstead Elementary, Urbandale Middle & High Schools, parks, and bike trails.
With over 2,700 sq. ft. of finished living space across five levels, this home provides room to live, work, and entertain. The upper level features a primary suite with a beautifully updated private bath and tiled shower, along with two additional bedrooms and a full guest bath. Enjoy the outdoors on three separate decks—perfect for entertaining or relaxing in a peaceful setting. The finished lower level adds even more flexibility, featuring a bedroom, game room, bar area, laundry room, ample closet space, and plenty of storage throughout the home.
Don’t miss this rare chance to own a home in one of Urbandale’s most desirable neighborhoods.
Home Details
Home Type
- Single Family
Est. Annual Taxes
- $6,388
Year Built
- Built in 1974
Lot Details
- 10,475 Sq Ft Lot
- Cul-De-Sac
- Property is Fully Fenced
- Wood Fence
- Chain Link Fence
- Property is zoned PUDSF
Home Design
- Split Level Home
- Brick Exterior Construction
- Frame Construction
- Asphalt Shingled Roof
Interior Spaces
- 1,964 Sq Ft Home
- 1 Fireplace
- Shades
- Drapes & Rods
- Family Room Downstairs
- Formal Dining Room
- Finished Basement
Kitchen
- Eat-In Kitchen
- Built-In Oven
- Cooktop
- Microwave
- Dishwasher
Flooring
- Wood
- Carpet
- Laminate
- Tile
- Vinyl
Bedrooms and Bathrooms
Laundry
- Dryer
- Washer
Parking
- 2 Car Attached Garage
- Driveway
Outdoor Features
- Deck
- Outdoor Storage
Utilities
- Forced Air Heating and Cooling System
- Cable TV Available
Community Details
- No Home Owners Association
Listing and Financial Details
- Assessor Parcel Number 31200302038080
Map
Home Values in the Area
Average Home Value in this Area
Tax History
| Year | Tax Paid | Tax Assessment Tax Assessment Total Assessment is a certain percentage of the fair market value that is determined by local assessors to be the total taxable value of land and additions on the property. | Land | Improvement |
|---|---|---|---|---|
| 2024 | $6,052 | $344,600 | $59,300 | $285,300 |
| 2023 | $5,934 | $344,600 | $59,300 | $285,300 |
| 2022 | $5,864 | $285,400 | $47,100 | $238,300 |
| 2021 | $5,972 | $285,400 | $47,100 | $238,300 |
| 2020 | $5,868 | $275,900 | $45,400 | $230,500 |
| 2019 | $5,468 | $275,900 | $45,400 | $230,500 |
| 2018 | $5,264 | $246,300 | $39,700 | $206,600 |
| 2017 | $4,892 | $246,300 | $39,700 | $206,600 |
| 2016 | $4,768 | $225,500 | $35,800 | $189,700 |
| 2015 | $4,768 | $225,500 | $35,800 | $189,700 |
| 2014 | $4,518 | $221,700 | $34,700 | $187,000 |
Property History
| Date | Event | Price | Change | Sq Ft Price |
|---|---|---|---|---|
| 08/04/2025 08/04/25 | Pending | -- | -- | -- |
| 07/22/2025 07/22/25 | Price Changed | $339,900 | -5.6% | $173 / Sq Ft |
| 06/17/2025 06/17/25 | Price Changed | $359,900 | -5.3% | $183 / Sq Ft |
| 05/28/2025 05/28/25 | Price Changed | $379,900 | -5.0% | $193 / Sq Ft |
| 05/13/2025 05/13/25 | For Sale | $399,999 | -- | $204 / Sq Ft |
Purchase History
| Date | Type | Sale Price | Title Company |
|---|---|---|---|
| Quit Claim Deed | -- | None Available |
Similar Homes in Urbandale, IA
Source: Des Moines Area Association of REALTORS®
MLS Number: 718011
APN: 312-00302038080
- 7613 Prairie Ave
- 7405 Aurora Ave
- 4021 80th St
- 7300 Prairie Ave
- 4100 73rd St
- 3904 76th St
- 4317 74th St
- 7815 Douglas Ave Unit 304
- 7815 Douglas Ave Unit 107
- 8312 Winston Ave
- 4505 75th St
- 8220 Twana Dr
- 8401 Airline Ave
- 7105 Madison Ave
- 7204 Douglas Ave
- 7010 Airline Ave
- 8002 Goodman Dr
- 3605 80th St
- 7013 Twana Dr
- 4505 71st Place






