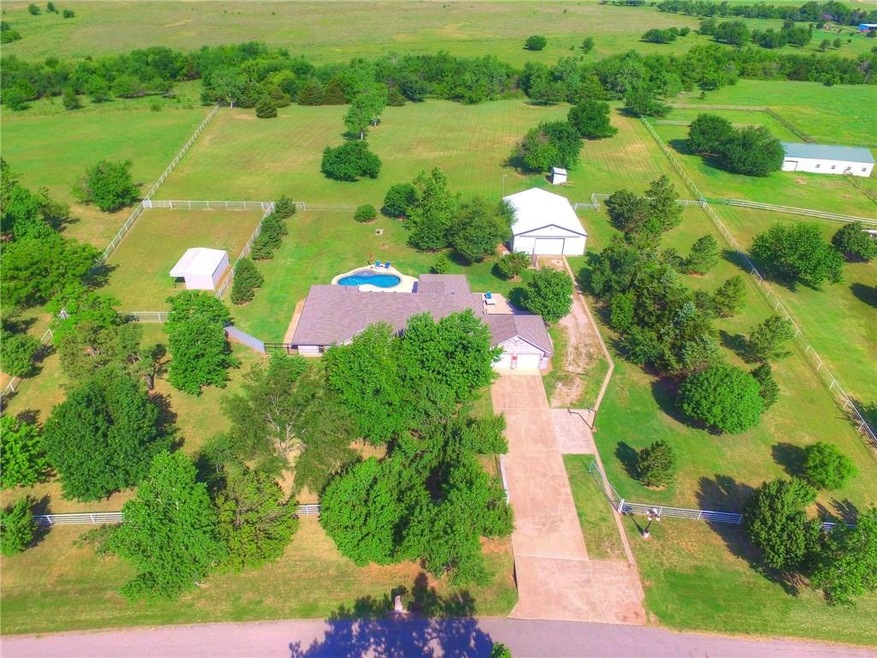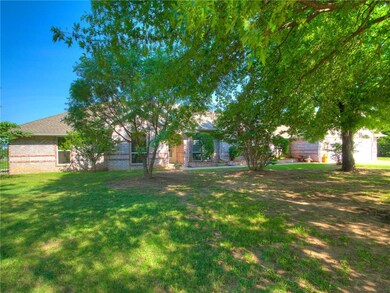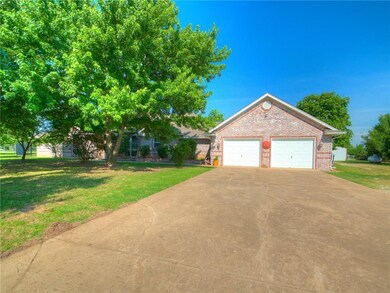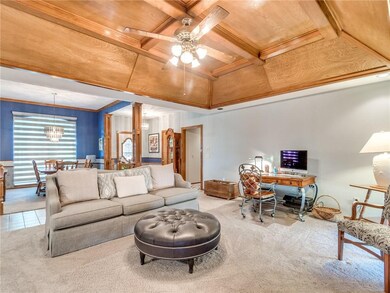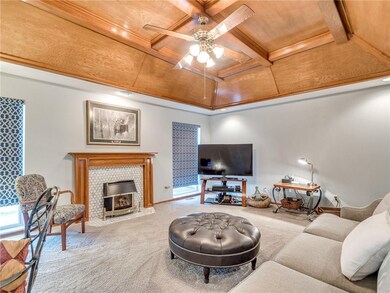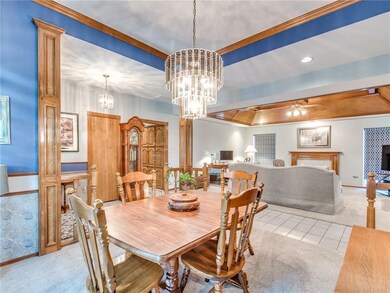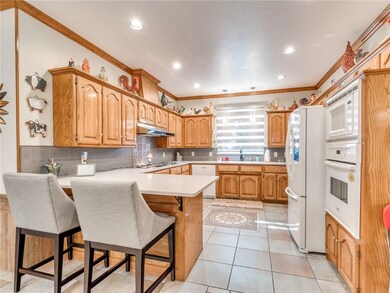
Estimated Value: $538,177 - $628,000
Highlights
- Barn
- Concrete Pool
- 2 Fireplaces
- Mustang Lakehoma Elementary School Rated A-
- Traditional Architecture
- Separate Outdoor Workshop
About This Home
As of March 2018MANY updates already done!! Breathtaking master suite features luxurious, designer bath w/heated floor, large walk-in shower w/multiple-shower heads, double vanities w/lots of storage, dressing vanity, his & her closets. One of two guest baths is located just off the roomy secondary bedrooms. The other guest bath is also updated & is located at opposite end of the home. With 3 living areas & 2 dining areas..you'll love entertaining! Kitchen has updated counter tops, tile backsplash, faucet & built-in oven & microwave. Large utility room has LOTS of storage & mud bench. There is a inside storm shelter located in the back living area. Additional features include salt water concrete pool & hot tub, tree house, 40x56 shop w/electric, overhead door, pull thru door, new roof as well as a pole barn & pipe & cable fencing/cross fencing. There is so much to say about this home.... you just MUST SEE! SELLER RESERVES MINERAL RIGHTS..
Home Details
Home Type
- Single Family
Est. Annual Taxes
- $4,982
Year Built
- Built in 1989
Lot Details
- 5.52 Acre Lot
- East Facing Home
- Fenced
- Interior Lot
Parking
- 2 Car Attached Garage
- Parking Available
- Garage Door Opener
- Driveway
Home Design
- Traditional Architecture
- Brick Exterior Construction
- Slab Foundation
- Composition Roof
Interior Spaces
- 3,116 Sq Ft Home
- 1-Story Property
- Woodwork
- 2 Fireplaces
- Double Pane Windows
- Window Treatments
- Inside Utility
Kitchen
- Built-In Oven
- Electric Oven
- Built-In Range
- Microwave
- Dishwasher
- Disposal
Bedrooms and Bathrooms
- 3 Bedrooms
- 3 Full Bathrooms
Outdoor Features
- Concrete Pool
- Open Patio
- Separate Outdoor Workshop
Farming
- Barn
Utilities
- Zoned Heating and Cooling
- Propane
- Well
- Septic Tank
Listing and Financial Details
- Tax Lot 7
Ownership History
Purchase Details
Home Financials for this Owner
Home Financials are based on the most recent Mortgage that was taken out on this home.Purchase Details
Purchase Details
Purchase Details
Purchase Details
Similar Homes in Yukon, OK
Home Values in the Area
Average Home Value in this Area
Purchase History
| Date | Buyer | Sale Price | Title Company |
|---|---|---|---|
| Johnson Randy | $380,000 | Old Republic Title | |
| Steinfeldt Julie Anna | -- | None Available | |
| Souder Julie A | -- | None Available | |
| -- | $195,000 | -- | |
| -- | $151,500 | -- |
Mortgage History
| Date | Status | Borrower | Loan Amount |
|---|---|---|---|
| Open | Johnson Randy | $200,000 | |
| Closed | Johnson Randy | $168,000 | |
| Closed | Johnson Randy | $270,000 | |
| Closed | Johnson Randy | $270,000 | |
| Previous Owner | Souder Alex E | $256,000 | |
| Previous Owner | Souder Alex E | $262,000 |
Property History
| Date | Event | Price | Change | Sq Ft Price |
|---|---|---|---|---|
| 03/01/2018 03/01/18 | Sold | $380,000 | -8.2% | $122 / Sq Ft |
| 01/24/2018 01/24/18 | Pending | -- | -- | -- |
| 06/01/2017 06/01/17 | For Sale | $414,000 | -- | $133 / Sq Ft |
Tax History Compared to Growth
Tax History
| Year | Tax Paid | Tax Assessment Tax Assessment Total Assessment is a certain percentage of the fair market value that is determined by local assessors to be the total taxable value of land and additions on the property. | Land | Improvement |
|---|---|---|---|---|
| 2024 | $4,982 | $46,348 | $9,918 | $36,430 |
| 2023 | $4,982 | $44,999 | $9,274 | $35,725 |
| 2022 | $4,907 | $43,689 | $9,274 | $34,415 |
| 2021 | $4,750 | $42,483 | $9,274 | $33,209 |
| 2020 | $4,845 | $42,885 | $9,274 | $33,611 |
| 2019 | $4,698 | $41,650 | $9,274 | $32,376 |
| 2018 | $3,782 | $32,131 | $4,742 | $27,389 |
| 2017 | $2,988 | $30,601 | $3,724 | $26,877 |
| 2016 | $2,901 | $30,601 | $3,156 | $27,445 |
| 2015 | $2,713 | $28,611 | $3,156 | $25,455 |
| 2014 | $2,713 | $27,778 | $3,156 | $24,622 |
Agents Affiliated with this Home
-
Diane Denison

Seller's Agent in 2018
Diane Denison
1st United Okla, REALTORS
(405) 919-7457
130 Total Sales
-
Nancy Herringdine

Buyer's Agent in 2018
Nancy Herringdine
H&W Realty Branch
(405) 831-6964
48 Total Sales
Map
Source: MLSOK
MLS Number: 776065
APN: 090010341
- 12915 SW 44th St
- 4813 Polo Ln
- 4214 Topaz Cir
- 0 Regan Rd
- 12125 SW 51st St
- 0 SW 15th St Unit 1123910
- 1833 W Blake Court Way
- 6401 Lois Ln
- 0 SW 59th St
- 1821 W Zachary Way
- 1016 N Deer Court Way
- 2013 W Oak Valley Way
- 1225 N Nature Way
- 3105 Feather Dr
- 12717 SW 24th St
- 13131 SW 15th St
- 12700 SW 24th St
- 3116 Flycatcher Ln
- 7201 Country Ln
- 6636 Pettijohn
- 4113 Bridle Path
- 4013 Bridle Path
- 4124 Bridle Path
- 4225 Bridle Path
- 4225 Bridle Path
- 4012 Bridle Path
- 4228 Bridle Path
- 3913 Bridle Path
- 4313 Bridle Path
- 14113 SW 38th St
- 13948 SW 38th St
- 4413 Bridle Path
- 13949 SW 42nd St
- 4412 Bridle Path
- 13948 SW 42nd St
- 4113 Chase Cir
- 4013 Chase Cir
- 4213 Chase Cir
- 13929 SW 38th St
- 4012 Chase Cir
