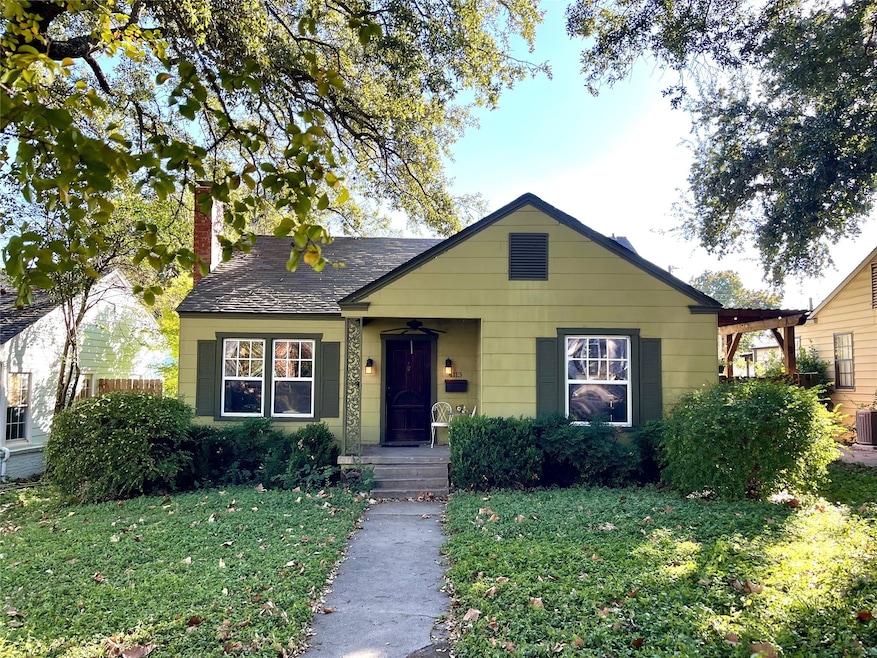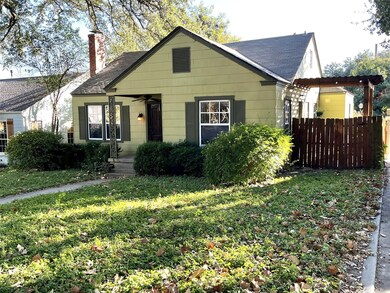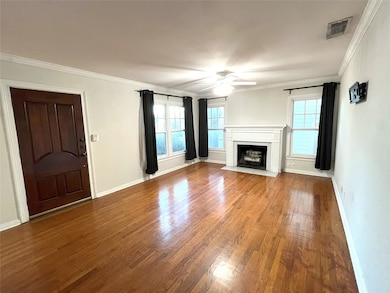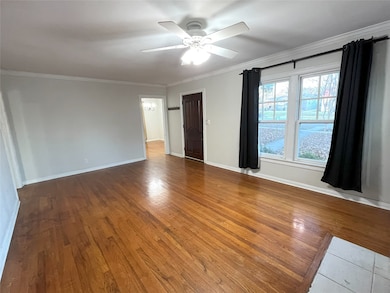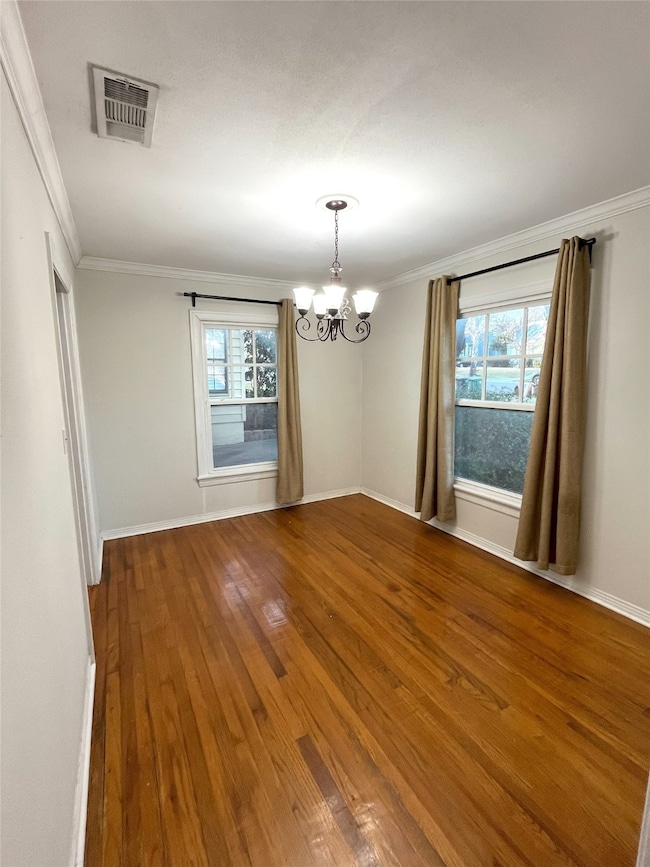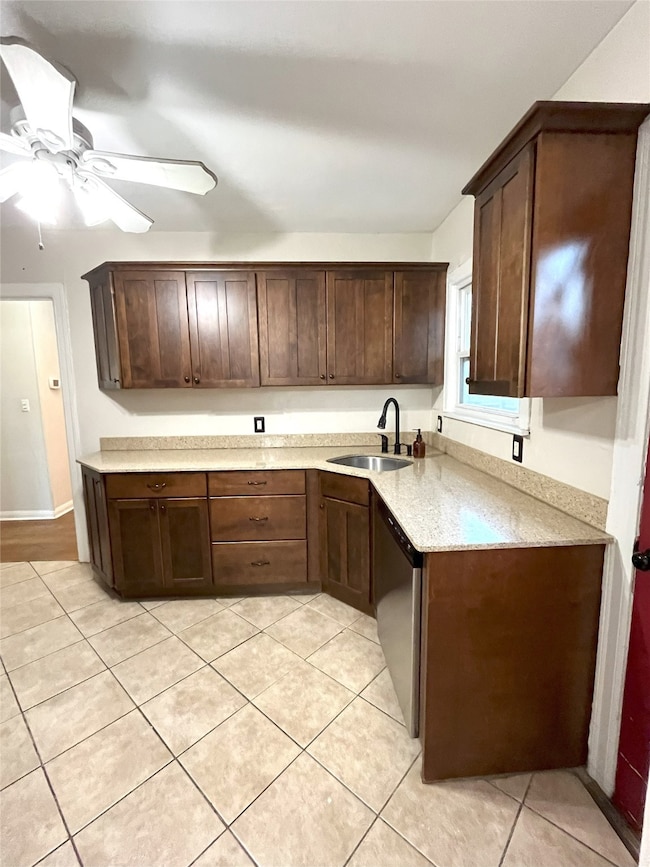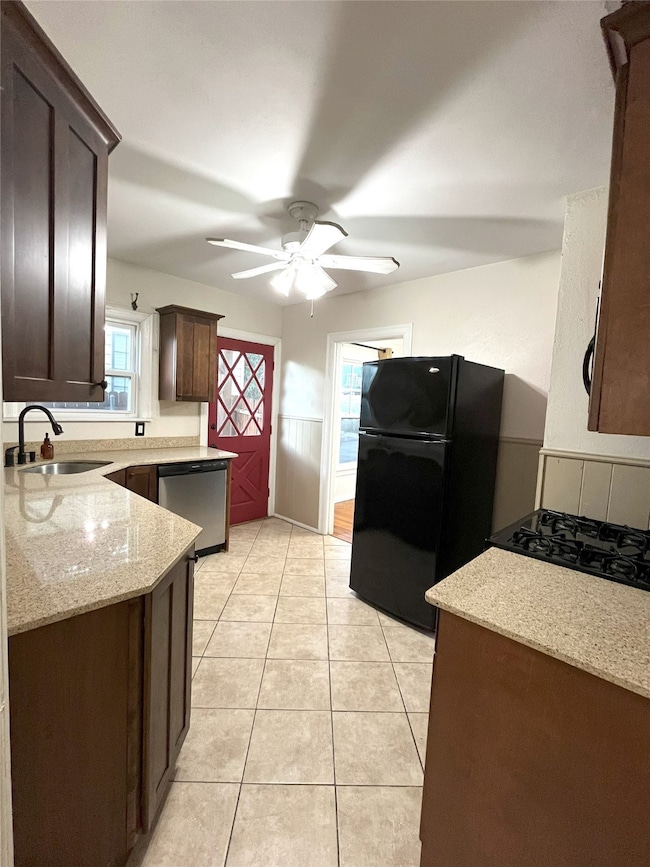4113 Curzon Ave Fort Worth, TX 76107
Como NeighborhoodHighlights
- Wood Flooring
- 1-Story Property
- Ceiling Fan
- Covered Patio or Porch
- Central Heating and Cooling System
- Wood Siding
About This Home
Charming 3-Bedroom Home in Historic Fort Worth – Minutes from the Medical District, TCU, the Zoo & Trinity Trails! Location: 4113 Curzon Ave, Fort Worth, TX
Bedrooms: 3
Bathrooms: 1
Year Built: 1942
Available: Today! Welcome to this beautifully preserved 1942 home nestled in the heart of Fort Worth! Brimming with character and natural light, this 3-bedroom, 1-bathroom home blends timeless charm with modern updates – all in an unbeatable location just minutes from TCU, the Fort Worth Zoo, Trinity Trails, and some of the city’s best restaurants and parks. Interior Features: Original hardwood floors add warmth and charm throughout the spacious bedrooms and living areas
Light-filled rooms with large windows and stylish woven wood blinds
Ceiling fans for comfort and energy efficiency
Dual closets in the primary bedroom for ample storage Kitchen Highlights:
Rich wood cabinetry with plenty of storage
Sleek granite countertops with ample prep space Outdoor & Neighborhood Perks:
Peaceful, walkable neighborhood with historic homes
Quick access to scenic Trinity Trails for biking and jogging
Minutes from the Fort Worth Zoo, TCU, and multiple parks
Surrounded by vibrant local eateries, cafés, and cultural hotspots This home is perfect for anyone looking for a stylish, centrally located residence with vintage character and modern convenience.
Listing Agent
AmbitionX Real Estate Brokerage Phone: 817-683-6509 License #0685272 Listed on: 06/16/2025
Home Details
Home Type
- Single Family
Est. Annual Taxes
- $6,754
Year Built
- Built in 1942
Lot Details
- 6,273 Sq Ft Lot
- Chain Link Fence
Parking
- Driveway
Home Design
- Pillar, Post or Pier Foundation
- Composition Roof
- Wood Siding
Interior Spaces
- 1,199 Sq Ft Home
- 1-Story Property
- Ceiling Fan
- Decorative Fireplace
- Stacked Washer and Dryer
Kitchen
- Gas Range
- Dishwasher
- Disposal
Flooring
- Wood
- Tile
Bedrooms and Bathrooms
- 3 Bedrooms
- 1 Full Bathroom
Schools
- Southhimou Elementary School
- Arlngtnhts High School
Additional Features
- Covered Patio or Porch
- Central Heating and Cooling System
Listing and Financial Details
- Residential Lease
- Property Available on 7/1/25
- Tenant pays for all utilities
- 12 Month Lease Term
- Legal Lot and Block 7 / 30
- Assessor Parcel Number 03443582
Community Details
Overview
- West Ft Worth Land Co Subdivision
Pet Policy
- Limit on the number of pets
- Pet Size Limit
- Pet Deposit $500
- Breed Restrictions
Map
Source: North Texas Real Estate Information Systems (NTREIS)
MLS Number: 20971507
APN: 03443582
- 4209 Curzon Ave
- 4101 Valentine St
- 4204 Geddes Ave
- 4116 Locke Ave
- 4136 Lisbon St
- 4216 Valentine St
- 4020 Locke Ave
- 4208 Locke Ave
- 3955 Alamo Ave
- 3958 Valentine St
- 4305 Geddes Ave
- 3917 Valentine St
- 3917 Lisbon St
- 4120 Birchman Ave
- 4367 Alamo Ave
- 4224 Pershing Ave
- 4232 Pershing Ave
- 4339 Pershing Ave
- 3836 Pershing Ave
- 4533 Geddes Ave
- 4101 Lovell Ave
- 4137 Donnelly Ave
- 4133 Alamo Ave
- 4113 Valentine St
- 4024 Lovell Ave
- 4021 Locke Ave
- 4136 Lisbon St
- 4208 Locke Ave
- 4232 Lisbon St
- 4421 Calmont Ave
- 4512 Fletcher Ave
- 4629 Geddes Ave
- 3205 Donnelly Cir Unit 201
- 4516 Pershing Ave
- 4633 Calmont Ave
- 4601 Pershing Ave
- 2300 Western Ave
- 4613 El Campo Ave
- 4733 Calmont Ave
- 4000 Hulen St
