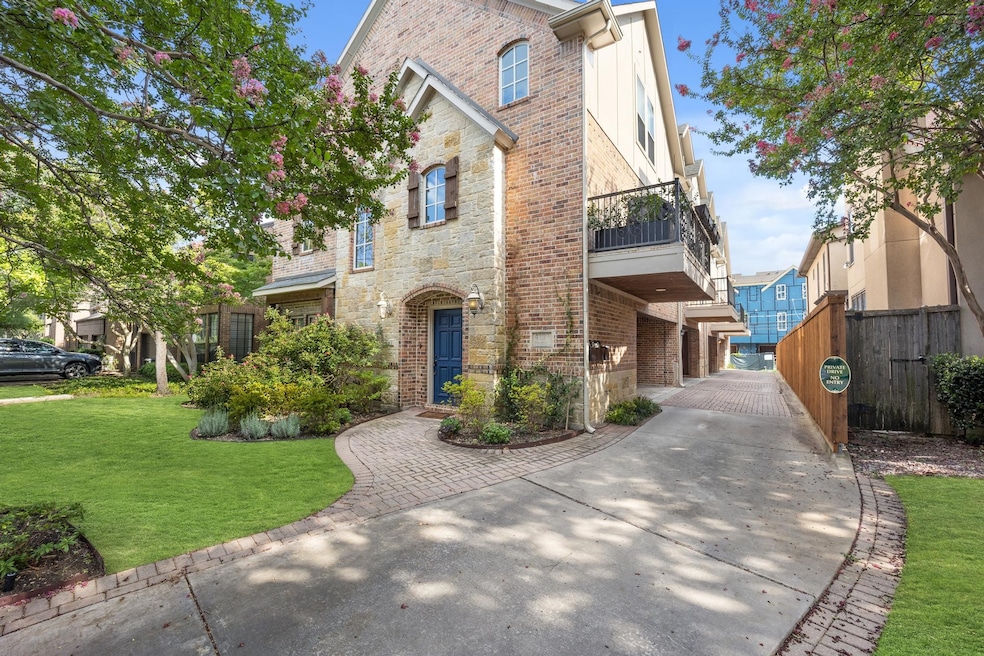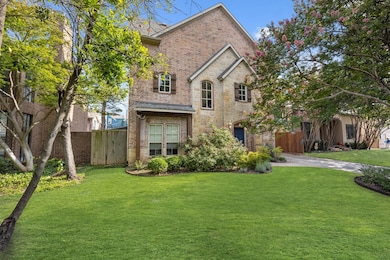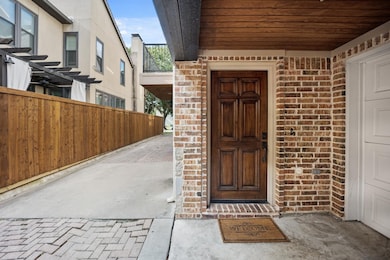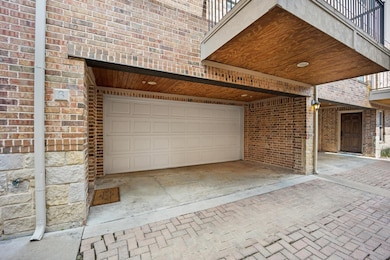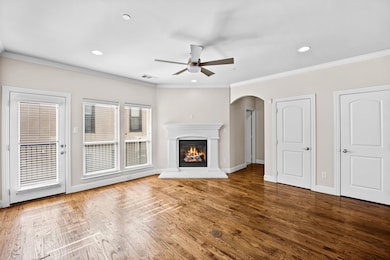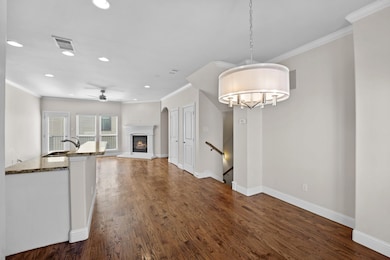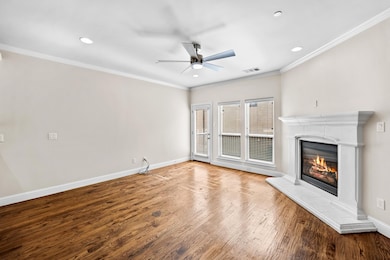4113 Emerson Ave Unit 3 Dallas, TX 75205
Highlights
- Traditional Architecture
- Wood Flooring
- 2 Car Attached Garage
- Bradfield Elementary School Rated A
- Balcony
- Interior Lot
About This Home
This open floor plan features a granite and stainless kitchen with breakfast bar open to the dining and living area. A beautiful cast stone fireplace, balcony and half bath complete the second floor. Two bedrooms, two bathrooms and utility closet upstairs. Two-car attached garage with storage closet. Small fenced yard off the garage. Wood floors throughout.
Listing Agent
Compass RE Texas, LLC. Brokerage Phone: 214-213-4314 License #0566288 Listed on: 07/11/2025

Condo Details
Home Type
- Condominium
Est. Annual Taxes
- $11,149
Year Built
- Built in 2008
Lot Details
- Wood Fence
Parking
- 2 Car Attached Garage
Home Design
- Traditional Architecture
- Brick Exterior Construction
Interior Spaces
- 1,520 Sq Ft Home
- 3-Story Property
- Fireplace With Gas Starter
- Stone Fireplace
Kitchen
- Gas Cooktop
- <<microwave>>
- Dishwasher
- Disposal
Flooring
- Wood
- Stone
Bedrooms and Bathrooms
- 2 Bedrooms
Home Security
- Home Security System
- Security Lights
Outdoor Features
- Balcony
- Exterior Lighting
Schools
- Bradfield Elementary School
- Highland Park
Utilities
- Central Heating and Cooling System
- Heating System Uses Natural Gas
- High Speed Internet
- Cable TV Available
Listing and Financial Details
- Residential Lease
- Property Available on 8/11/21
- Tenant pays for all utilities, insurance, security
- Legal Lot and Block 9 / 1
- Assessor Parcel Number 60C15300000000003
Community Details
Overview
- Association fees include management, ground maintenance
- Advanced Association Management Association
- Park Cities Twnhms Subdivision
Pet Policy
- Dogs Allowed
Security
- Firewall
Map
Source: North Texas Real Estate Information Systems (NTREIS)
MLS Number: 20998090
APN: 60C15300000000003
- 4119 Emerson Ave
- 4100 Emerson Ave Unit 8
- 4133 Emerson Ave Unit 1
- 4133 Emerson Ave Unit 2
- 4052 Druid Ln
- 4309 Emerson Ave
- 6124 Saint Andrews Dr
- 4403 Emerson Ave
- 4116 Shenandoah St
- 4060 Lovers Ln
- 4419 University Blvd Unit A
- 4077 Amherst Ave
- 6024 Connerly Dr
- 4518 University Blvd Unit A
- 4073 Stanford Ave
- 4529 Emerson Ave Unit 6
- 4524 Emerson Ave Unit 2
- 4525 Emerson Ave Unit 3
- 4436 Hyer St
- 6625 Golf Dr
- 6513 Preston Rd Unit 3
- 4116 University Blvd Unit B3
- 4130 Emerson Ave
- 4128 Emerson Ave
- 4031 University Blvd
- 4225 University Blvd
- 4052 Druid Ln
- 4150 Druid Ln Unit 2
- 4129 Grassmere Ln
- 4131 Grassmere Ln
- 4149 Grassmere Ln Unit 3
- 4144 Grassmere Ln Unit 4
- 4153 Hyer St Unit 9
- 4142 Hyer St Unit 1
- 4133 Stanhope St
- 4149 Lovers Ln Unit F
- 4421 Emerson Ave
- 4508 University Blvd Unit D
- 4208 Normandy Ave
- 4404 Hyer St
