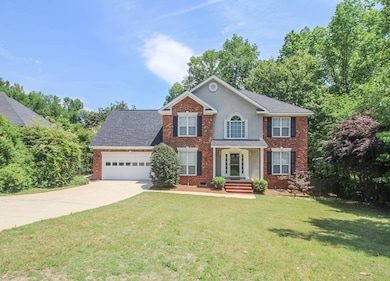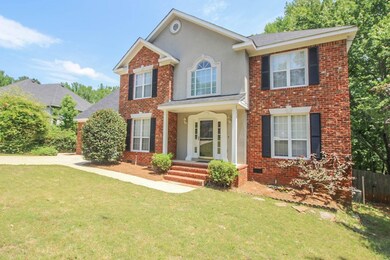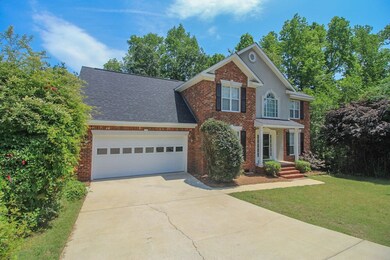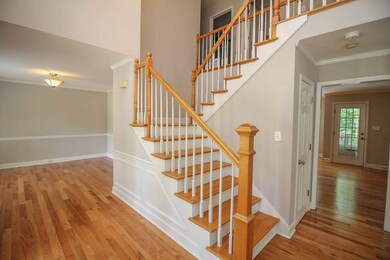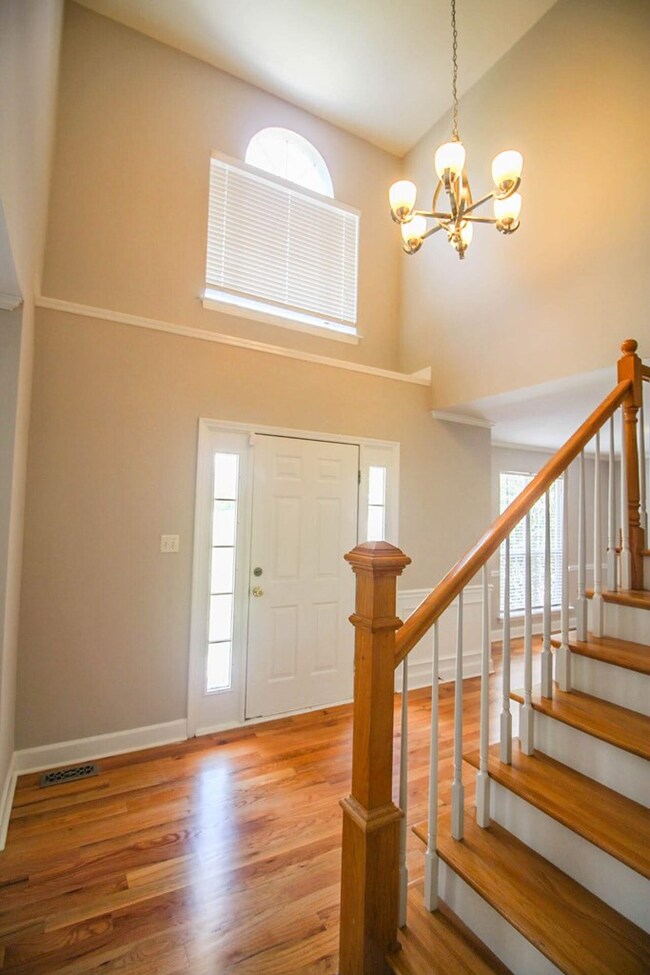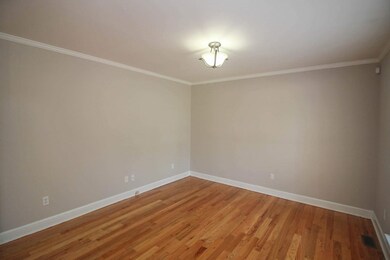
Highlights
- Above Ground Pool
- Deck
- Newly Painted Property
- River Ridge Elementary School Rated A
- Secluded Lot
- Wooded Lot
About This Home
As of September 2022Beautiful two-story brick home in the heart of Evans! The manicured landscaping and freshly pressure-washed exterior gives this home great curb appeal! The inviting two-story foyer leads you into the formal dining room and formal living room. Formal living area can be used as an office, play room, or whatever fits your lifestyle! The spacious great room features a fireplace and great natural lighting. Kitchen is equipped with dark wood cabinets, granite counter tops, stainless appliances, pantry, eat-in breakfast area, and a built-in desk area. Half bath conveniently located off the kitchen! Upstairs, the grand staircase gives you a view of the foyer. Master suite with tray ceiling, fully-updated, private bathroom with dual sinks and garden tub, and huge walk-in closet! Down the hall are three additional bedrooms, full updated bathroom, and laundry room. Large back deck overlooks the above ground pool and 2.6 acre lot!! Close to Fort Gordon, I-20, and shopping!
Last Agent to Sell the Property
Leading Edge Real Estate License #171030 Listed on: 05/05/2020
Last Buyer's Agent
Anna Adkins
ERA Wilder Aiken
Home Details
Home Type
- Single Family
Est. Annual Taxes
- $2,354
Year Built
- Built in 1994 | Remodeled
Lot Details
- 2.6 Acre Lot
- Fenced
- Landscaped
- Secluded Lot
- Front and Back Yard Sprinklers
- Wooded Lot
- Garden
Parking
- 2 Car Attached Garage
Home Design
- Newly Painted Property
- Brick Exterior Construction
- Composition Roof
- Vinyl Siding
Interior Spaces
- 2,418 Sq Ft Home
- 2-Story Property
- Wired For Data
- Built-In Features
- Ceiling Fan
- Insulated Windows
- Blinds
- Garden Windows
- Insulated Doors
- Entrance Foyer
- Great Room with Fireplace
- Family Room
- Living Room
- Breakfast Room
- Dining Room
- Home Office
- Crawl Space
Kitchen
- Eat-In Kitchen
- Electric Range
- Dishwasher
- Disposal
Flooring
- Wood
- Carpet
- Ceramic Tile
Bedrooms and Bathrooms
- 4 Bedrooms
- Primary Bedroom Upstairs
- Walk-In Closet
- Garden Bath
Laundry
- Laundry Room
- Washer and Gas Dryer Hookup
Attic
- Attic Floors
- Pull Down Stairs to Attic
Home Security
- Home Security System
- Storm Windows
- Storm Doors
- Fire and Smoke Detector
Outdoor Features
- Above Ground Pool
- Deck
- Outbuilding
- Front Porch
- Stoop
Schools
- River Ridge Elementary School
- Riverside Middle School
- Greenbrier High School
Utilities
- Forced Air Heating and Cooling System
- Heating System Uses Natural Gas
- Vented Exhaust Fan
- Gas Water Heater
- Cable TV Available
Community Details
- No Home Owners Association
- Bridlewood Subdivision
Listing and Financial Details
- Home warranty included in the sale of the property
- Assessor Parcel Number 077I183
Ownership History
Purchase Details
Home Financials for this Owner
Home Financials are based on the most recent Mortgage that was taken out on this home.Purchase Details
Home Financials for this Owner
Home Financials are based on the most recent Mortgage that was taken out on this home.Purchase Details
Purchase Details
Home Financials for this Owner
Home Financials are based on the most recent Mortgage that was taken out on this home.Purchase Details
Home Financials for this Owner
Home Financials are based on the most recent Mortgage that was taken out on this home.Similar Homes in Evans, GA
Home Values in the Area
Average Home Value in this Area
Purchase History
| Date | Type | Sale Price | Title Company |
|---|---|---|---|
| Warranty Deed | $320,000 | -- | |
| Warranty Deed | $253,500 | -- | |
| Warranty Deed | $481 | -- | |
| Deed | $214,000 | -- | |
| Deed | $197,000 | -- |
Mortgage History
| Date | Status | Loan Amount | Loan Type |
|---|---|---|---|
| Open | $314,204 | FHA | |
| Previous Owner | $226,800 | New Conventional | |
| Previous Owner | $42,800 | No Value Available | |
| Previous Owner | $171,200 | No Value Available | |
| Previous Owner | $157,600 | No Value Available | |
| Previous Owner | $124,000 | No Value Available |
Property History
| Date | Event | Price | Change | Sq Ft Price |
|---|---|---|---|---|
| 09/29/2022 09/29/22 | Sold | $320,000 | +3.2% | $132 / Sq Ft |
| 07/21/2022 07/21/22 | Pending | -- | -- | -- |
| 07/17/2022 07/17/22 | For Sale | $310,000 | +22.3% | $128 / Sq Ft |
| 06/12/2020 06/12/20 | Off Market | $253,500 | -- | -- |
| 06/08/2020 06/08/20 | Sold | $253,500 | +1.4% | $105 / Sq Ft |
| 05/05/2020 05/05/20 | For Sale | $250,000 | 0.0% | $103 / Sq Ft |
| 02/23/2018 02/23/18 | Rented | $1,595 | +6.7% | -- |
| 03/14/2014 03/14/14 | Rented | $1,495 | -- | -- |
Tax History Compared to Growth
Tax History
| Year | Tax Paid | Tax Assessment Tax Assessment Total Assessment is a certain percentage of the fair market value that is determined by local assessors to be the total taxable value of land and additions on the property. | Land | Improvement |
|---|---|---|---|---|
| 2024 | $3,273 | $130,633 | $19,695 | $110,938 |
| 2023 | $3,273 | $121,170 | $18,681 | $102,489 |
| 2022 | $2,918 | $110,067 | $17,391 | $92,676 |
| 2021 | $2,651 | $95,342 | $15,548 | $79,794 |
| 2020 | $2,442 | $85,838 | $14,166 | $71,672 |
| 2019 | $2,354 | $82,693 | $13,613 | $69,080 |
| 2018 | $2,289 | $80,077 | $12,783 | $67,294 |
| 2017 | $2,212 | $77,044 | $12,968 | $64,076 |
| 2016 | $2,037 | $73,403 | $11,746 | $61,657 |
| 2015 | $1,986 | $71,367 | $11,285 | $60,082 |
| 2014 | $1,983 | $70,355 | $11,285 | $59,070 |
Agents Affiliated with this Home
-
Anna Adkins

Seller's Agent in 2022
Anna Adkins
Real Estate Simplified
(803) 507-5040
29 Total Sales
-
Christine May

Seller's Agent in 2020
Christine May
Leading Edge Real Estate
(706) 825-6654
477 Total Sales
-
J
Seller's Agent in 2018
John Youngblood
Augusta Partners Property Mgt.
Map
Source: REALTORS® of Greater Augusta
MLS Number: 454860
APN: 077I183
- 4154 Saddlehorn Dr
- 1027 Sluice Gate Dr
- 4136 Quinn Dr
- 4142 Quinn Dr
- 302 Pump House Rd
- 4159 Saddlehorn Dr
- 322 Pump House Rd
- 873 Chase Rd
- 905 Nerium Trail
- 1020 Peninsula Crossing
- 4256 Aerie Cir
- 210 Oleander Trail
- 207 Oleander Trail
- 4161 Eagle Nest Dr
- 4196 Aerie Cir
- 1142 Hunters Cove
- 876 Willow Lake Drive Lake
- 884 Willow Lake
- 2030 Egret Cir
- 852 Furys Ferry Rd

