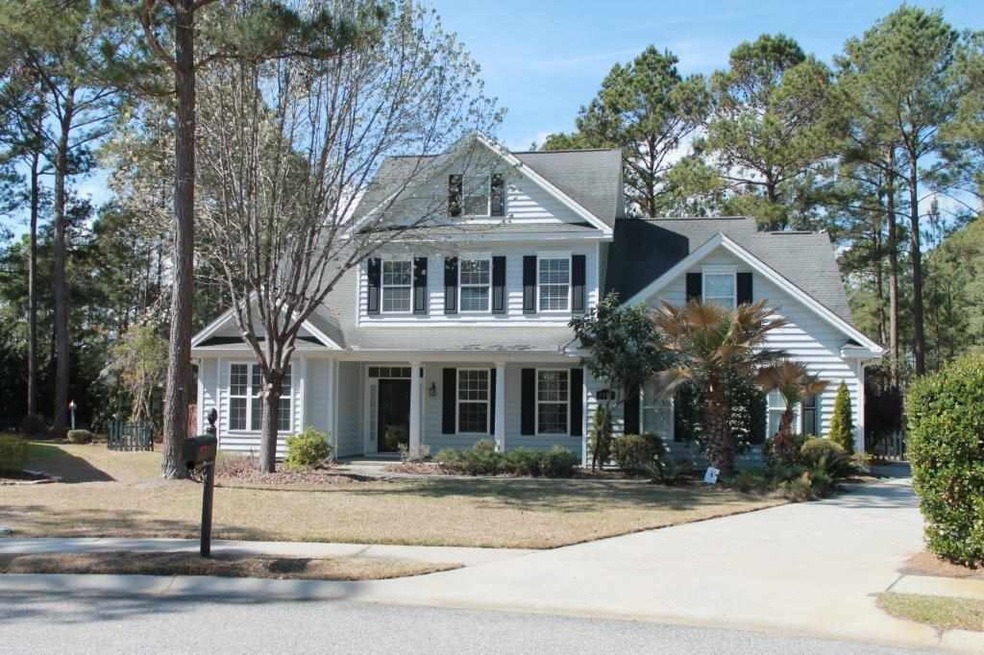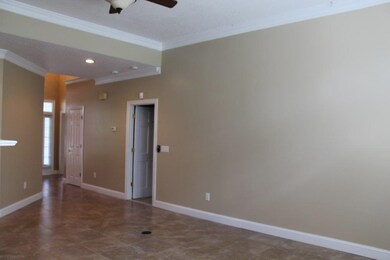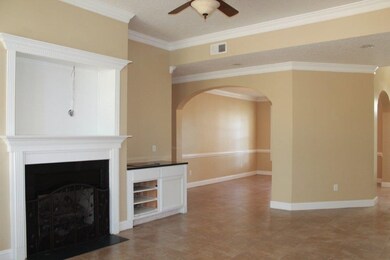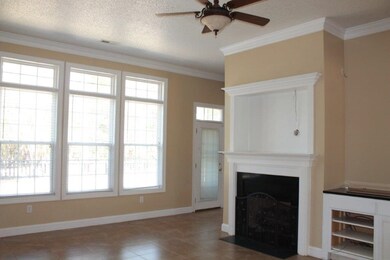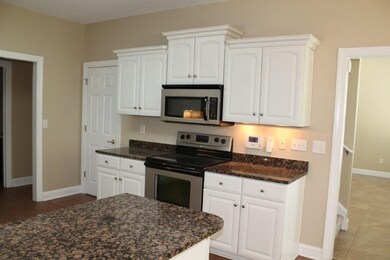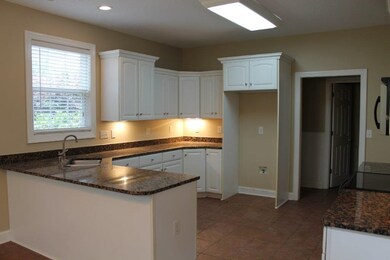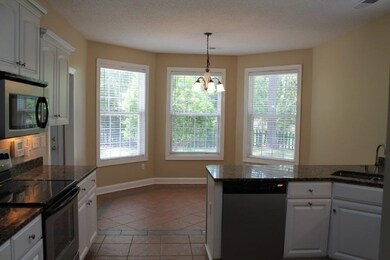
4113 Kirby Ct Myrtle Beach, SC 29579
Waterford Plantation NeighborhoodHighlights
- Clubhouse
- Low Country Architecture
- Whirlpool Bathtub
- Carolina Forest Elementary School Rated A-
- Main Floor Primary Bedroom
- Solid Surface Countertops
About This Home
As of March 2020Looking for more room? You have found it in the beautiful low country home. As you drive down the cul-de-sac you are immediately greeted by the expansive front porch. Step into the foyer and feel the openness. The living room has plenty of light and a gas fireplace. There is a formal dining area for entertaining at it's best. The eat-in kitchen features granite counters, breakfast bar, pantry, stainless appliances and plenty of storage. The spacious owner's suite is a beauty with a large bay window, crown molding and tray ceiling...it even has his/her closets. The large private bath is complete with a whirlpool tub, full shower, and double sinks. Also on the main floor is a laundry room complete with sink, and a den! Upstairs are two bedrooms and a full bath. Then, down the hall you will find a huge bedroom that can be a terrific game room. The walk-in attic is another hidden treasure in this home. You can also relax on the patio and enjoy the Carolina weather in your private back yard. New roof April 2018, HVAC installed Dec 2016. Waterford Plantation has many amenities to enjoy including a pool, fitness center, basketball, volleyball, tennis, and a playground. Square footage is approximate and not guaranteed. Buyer is responsible for verification.
Last Buyer's Agent
Mary Jo Kot
Realty ONE Group Dockside License #55182

Home Details
Home Type
- Single Family
Est. Annual Taxes
- $4,322
Year Built
- Built in 2004
Lot Details
- Cul-De-Sac
- Fenced
HOA Fees
- $60 Monthly HOA Fees
Parking
- 2 Car Attached Garage
- Side Facing Garage
Home Design
- Low Country Architecture
- Bi-Level Home
- Slab Foundation
- Vinyl Siding
- Tile
Interior Spaces
- 2,901 Sq Ft Home
- Tray Ceiling
- Ceiling Fan
- Window Treatments
- Entrance Foyer
- Family Room with Fireplace
- Formal Dining Room
- Den
- Carpet
- Fire and Smoke Detector
Kitchen
- Breakfast Area or Nook
- Breakfast Bar
- Range
- Microwave
- Dishwasher
- Stainless Steel Appliances
- Solid Surface Countertops
- Disposal
Bedrooms and Bathrooms
- 4 Bedrooms
- Primary Bedroom on Main
- Walk-In Closet
- Single Vanity
- Dual Vanity Sinks in Primary Bathroom
- Whirlpool Bathtub
- Shower Only
Laundry
- Laundry Room
- Washer and Dryer Hookup
Accessible Home Design
- No Carpet
Outdoor Features
- Wood patio
- Front Porch
Schools
- Carolina Forest Elementary School
- Ten Oaks Middle School
- Carolina Forest High School
Utilities
- Central Heating and Cooling System
- Underground Utilities
- Water Heater
- Phone Available
- Cable TV Available
Listing and Financial Details
- Home warranty included in the sale of the property
Community Details
Overview
- Association fees include electric common, common maint/repair, manager, pool service
- The community has rules related to fencing
Amenities
- Clubhouse
Recreation
- Tennis Courts
- Community Pool
Ownership History
Purchase Details
Purchase Details
Home Financials for this Owner
Home Financials are based on the most recent Mortgage that was taken out on this home.Purchase Details
Home Financials for this Owner
Home Financials are based on the most recent Mortgage that was taken out on this home.Purchase Details
Purchase Details
Purchase Details
Purchase Details
Home Financials for this Owner
Home Financials are based on the most recent Mortgage that was taken out on this home.Map
Similar Homes in Myrtle Beach, SC
Home Values in the Area
Average Home Value in this Area
Purchase History
| Date | Type | Sale Price | Title Company |
|---|---|---|---|
| Warranty Deed | -- | -- | |
| Warranty Deed | $296,000 | -- | |
| Warranty Deed | $276,500 | -- | |
| Deed | $285,000 | -- | |
| Deed | $240,000 | -- | |
| Deed | $441,738 | -- | |
| Deed | $280,000 | -- |
Mortgage History
| Date | Status | Loan Amount | Loan Type |
|---|---|---|---|
| Previous Owner | $222,000 | New Conventional | |
| Previous Owner | $100,000 | New Conventional | |
| Previous Owner | $376,125 | Unknown | |
| Previous Owner | $357,000 | Unknown | |
| Previous Owner | $284,900 | Fannie Mae Freddie Mac | |
| Previous Owner | $269,100 | Fannie Mae Freddie Mac | |
| Previous Owner | $241,125 | Unknown | |
| Previous Owner | $203,000 | Unknown | |
| Previous Owner | $182,000 | Purchase Money Mortgage | |
| Previous Owner | $400,000 | Construction |
Property History
| Date | Event | Price | Change | Sq Ft Price |
|---|---|---|---|---|
| 03/05/2020 03/05/20 | Sold | $296,000 | -3.0% | $99 / Sq Ft |
| 01/01/2020 01/01/20 | For Sale | $304,999 | +10.3% | $102 / Sq Ft |
| 12/28/2018 12/28/18 | Sold | $276,500 | -2.3% | $95 / Sq Ft |
| 05/30/2018 05/30/18 | Price Changed | $283,000 | -5.6% | $98 / Sq Ft |
| 03/07/2017 03/07/17 | For Sale | $299,900 | -- | $103 / Sq Ft |
Tax History
| Year | Tax Paid | Tax Assessment Tax Assessment Total Assessment is a certain percentage of the fair market value that is determined by local assessors to be the total taxable value of land and additions on the property. | Land | Improvement |
|---|---|---|---|---|
| 2024 | $4,322 | $18,310 | $3,682 | $14,628 |
| 2023 | $4,322 | $18,310 | $3,682 | $14,628 |
| 2021 | $3,984 | $18,310 | $3,682 | $14,628 |
| 2020 | $1,191 | $19,762 | $3,682 | $16,080 |
| 2019 | $4,097 | $13,175 | $2,455 | $10,720 |
| 2018 | $0 | $13,458 | $1,622 | $11,836 |
| 2017 | $1,226 | $13,458 | $1,622 | $11,836 |
| 2016 | -- | $13,458 | $1,622 | $11,836 |
| 2015 | $1,226 | $13,458 | $1,622 | $11,836 |
| 2014 | $1,129 | $13,458 | $1,622 | $11,836 |
Source: Coastal Carolinas Association of REALTORS®
MLS Number: 1705667
APN: 39905020084
- 4746 Harvest Dr
- 3071 Bayhaven Dr
- 4839 Seabreeze Ln
- 4826 Keel Ct
- 4818 Harvest Dr
- 3148 Bayhaven Dr
- 5025 Westwind Dr
- 394 Blackberry Ln
- 4930 Windsor Green Way Unit 303
- 4940 Windsor Green Way Unit 301
- 4902 Britewater Ct Unit 201
- 4920 Twin Pond Ct Unit CT202
- 4905 Britewater Ct Unit 202
- 481 Morning Glory Ct
- 4917 Twin Pond Ct Unit 102
- 448 Blackberry Ln
- 8204 Caddis Ct
- 209 Wando River Rd Unit 10C
- 4913 Twin Pond Ct Unit 202
- 5000 Windsor Green Way Unit 102
