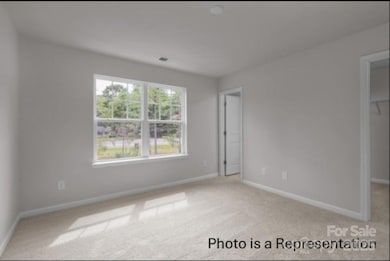4113 Mount Mitchell Ave Unit 603 Gastonia, NC 28052
Estimated payment $1,829/month
Highlights
- New Construction
- Lawn
- 1 Car Attached Garage
- Open Floorplan
- Front Porch
- Walk-In Closet
About This Home
Luxury Meets Affordability! Your Dream Townhome Awaits! Discover the Laurel Plan a stylish 3bdrs, 2.5 baths townhome designed for modern living. Enjoy an open-concept layout perfect for entertaining plus 1-car garage and premium included features: Washer, Dryer, Refrigerator, Blinds and Backsplash are ALL INCLUDED! Gourmet Kitchen with Granite Countertops & 42” Cabinets, Stainless Steel Appliances for a sleek & modern touch, Elegant Black Rail & Picket Staircase, Spacious Owner’s Suite with Walk-in Closet & Garden Tub, Walk-in Shower available! Prime West Gastonia Location, where Franklin (HWY 74) meets Archie Whiteside Rd, 4 miles to Downtown Gastonia & THE FUSE Sports & Entertainment District! Only .6 miles to I-85 (Exit 13) for easy commuting, 23 minutes to Charlotte Douglas International Airport, 33 minutes to Uptown Charlotte. Luxury. Convenience. Affordability. Don’t miss this rare opportunity to own a beautiful, move-in-ready townhome in Sierra Ridge! *100% FINANCING AVAILABLE*
Listing Agent
Keller Williams South Park Brokerage Email: nchomesbydiana@gmail.com License #269697 Listed on: 03/11/2025

Townhouse Details
Home Type
- Townhome
Est. Annual Taxes
- $2,438
Year Built
- Built in 2025 | New Construction
Lot Details
- Lawn
HOA Fees
- $210 Monthly HOA Fees
Parking
- 1 Car Attached Garage
- Front Facing Garage
- Garage Door Opener
- Driveway
Home Design
- Entry on the 1st floor
- Slab Foundation
- Hardboard
Interior Spaces
- 2-Story Property
- Open Floorplan
- Insulated Windows
- Pull Down Stairs to Attic
Kitchen
- Breakfast Bar
- Self-Cleaning Oven
- Electric Range
- Microwave
- Plumbed For Ice Maker
- Dishwasher
- Disposal
Flooring
- Carpet
- Vinyl
Bedrooms and Bathrooms
- 3 Bedrooms
- Walk-In Closet
- Garden Bath
Laundry
- Laundry Room
- Washer and Dryer
Home Security
Outdoor Features
- Patio
- Front Porch
Schools
- Pleasant Ridge Elementary School
- Southwest Middle School
- Hunter Huss High School
Utilities
- Vented Exhaust Fan
- Heat Pump System
- Electric Water Heater
Listing and Financial Details
- Assessor Parcel Number 306903
Community Details
Overview
- First Service Residential Association
- Sierra Ridge Condos
- Built by Profile Homes
- Sierra Ridge Subdivision, Laurel Floorplan
- Mandatory home owners association
Recreation
- Dog Park
Security
- Carbon Monoxide Detectors
Map
Home Values in the Area
Average Home Value in this Area
Tax History
| Year | Tax Paid | Tax Assessment Tax Assessment Total Assessment is a certain percentage of the fair market value that is determined by local assessors to be the total taxable value of land and additions on the property. | Land | Improvement |
|---|---|---|---|---|
| 2025 | $2,438 | $228,060 | $0 | $0 |
| 2024 | $2,438 | $228,060 | $228,060 | $0 |
| 2023 | $2,456 | $227,440 | $227,440 | $0 |
| 2022 | $0 | $0 | $0 | $0 |
Property History
| Date | Event | Price | List to Sale | Price per Sq Ft |
|---|---|---|---|---|
| 09/26/2025 09/26/25 | Pending | -- | -- | -- |
| 09/12/2025 09/12/25 | Price Changed | $268,760 | 0.0% | $204 / Sq Ft |
| 08/13/2025 08/13/25 | Price Changed | $268,860 | 0.0% | $204 / Sq Ft |
| 06/21/2025 06/21/25 | Price Changed | $268,960 | +1.5% | $204 / Sq Ft |
| 06/09/2025 06/09/25 | Price Changed | $265,100 | 0.0% | $201 / Sq Ft |
| 03/11/2025 03/11/25 | For Sale | $265,000 | -- | $201 / Sq Ft |
Source: Canopy MLS (Canopy Realtor® Association)
MLS Number: 4232323
APN: 306903
- 4143 Mount Mitchell Ave Unit 504
- 4139 Mount Mitchell Ave Unit 503
- 505 Mount Mitchell Ave Unit 505
- 4135 Mount Mitchell Ave Unit 502
- 4131 Mount Mitchell Ave Unit 501
- 463 Shasta St Unit 5103
- 487 Shasta St Unit 5203
- 459 Shasta St Unit 5102
- 483 Shasta St Unit 5202
- 467 Shasta St Unit 5104
- 479 Shasta St Unit 5201
- 495 Shasta St Unit 5205
- 205 Gamble Ave
- 104 Sante Cir
- 0000 Kings Mountain Hwy
- 3542 Crowders View Dr
- 3773 Hope Marian St
- 3455 Table Rock Dr
- 4207 Kings Mountain Hwy
- 3431 Pikes Peak Dr






