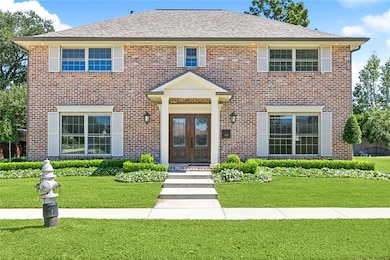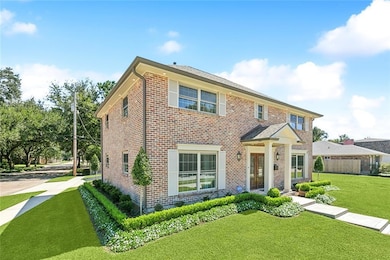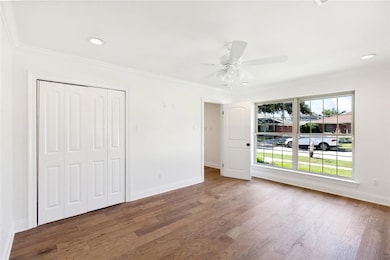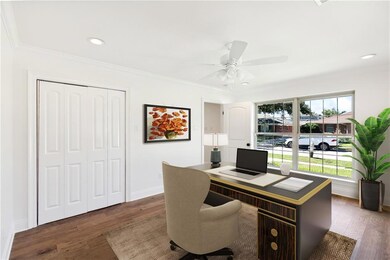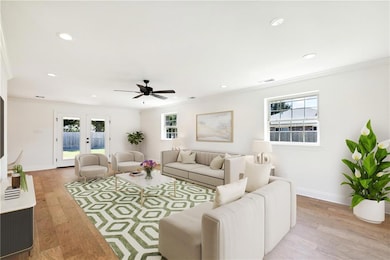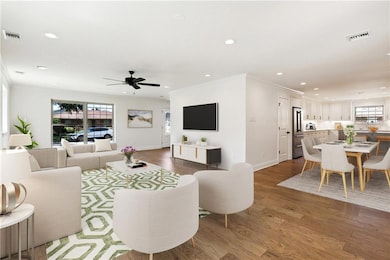4113 Napoli Dr Metairie, LA 70002
Ferran Place-Courtland Heights NeighborhoodEstimated payment $4,052/month
Highlights
- Traditional Architecture
- Corner Lot
- Covered Patio or Porch
- Metairie Academy For Advanced Studies Rated A-
- Mud Room
- Butlers Pantry
About This Home
ATTENTION BUYERS!!!!!!!!!! OWNER FINANCING AT 4 % with 20% DOWN PAYMENT FOR 15 YEARS !!!!!!!!!!!!!!!!!!!!!!!!!!!!!!!!!!
THE DISCRIMINATING TASTE OF A BUYER IS MATCHED ONLY BY THE QUALITY OF THIS HOME. SITUATED ON A CORNER LOT IN CENTRAL METAIRIE, THIS SPECTACULAR HOME HAS BEEN THOUGHTFULLY RE-IMAGINED IN A DOWN-TO-THE-STUDS REMODEL CREATING THE DEFINITION OF MODERN LUXURY!!! THE LEADED GLASS DOOR WELCOMES YOU TO THE OVERSIZED FAMILY ROOM WITH MANY NEW DOUBLE WINDOWS AND OVERLOOKING THE COVERED PATIO. THE COMPLETELY MODERNIZED KITCHEN IS A CHEF'S DREAM WITH UPSCALE STAINLESS APPLIANCES, TALL CUSTOM CABINETS AND LOVELY CARRARA VICOSTONE COUNTERS WITH UPSCALE STAINLESS APPLIANCES. THE OVERSIZED DINING AREA WILL ACCOMMODATE YOUR LARGE TABLE WITH SPACE TO SPARE!!ENTER THE MUD ROOM FROM THE DOUBLE GARAGE WHOSE FLOORS ARE LIFE TIME NINJA FLOORING. THERE ARE FOUR LARGE BEDROOMS UPSTAIRS WITH CUSTOM CLOSETS AND ALL HICKORY WOOD FLOORS. THE FIFTH BEDROOM OR OFFICE IS LOCATED ON THE FIRST FLOOR WITH STEPS TO A FULL BATH. THE OVERSIZE PRIMARY BEDROOM UPSTAIRS WILL ACCOMMODATE THE MOST LAVISH FURNITURE, WITH AN ENSUITE LUXURY BATH THOUGHTFULLY LAID OUT WITH A SEPARATE SHOWER AND VANITY TOPS OF LUXURIOUS CRISTALLO QUARTZITE COUNTERS. NEW RAFTERS AND ARCHITECTURAL ROOF WAS REPLACED WHICH GIVES COMFORT AND VALUE TO THIS HOME. THE SECURITY SYSTEM HAS MONITOR AND CAMERAS ADDING THAT FEEL OF EXTRA SECURITY. THE EXTERIOR LIGHTING & LUSH GARDENS WILL BE WELCOMED BY THE HOUSEHOLD GARDENER. WITH MINS TO HOSPITAL AND SHOPPING & SCHOOL, THIS HOME HAS THE CONVENIENCE SECOND TO NONE. THE LOT NEXT DOOR IS AVAILABLE TO PURCHASER AS WELL. LOOK NO FURTHER - THIS IS THE ONE YOU HAVE BEEN LOOKING FOR!!!!
Home Details
Home Type
- Single Family
Est. Annual Taxes
- $1,190
Year Built
- Built in 1974
Lot Details
- Lot Dimensions are 70.19 x 46.41x100
- Corner Lot
- Irregular Lot
- Sprinkler System
- Property is in excellent condition
Home Design
- Traditional Architecture
- Brick Exterior Construction
- Slab Foundation
- Shingle Roof
- HardiePlank Type
Interior Spaces
- 2,802 Sq Ft Home
- Property has 2 Levels
- Ceiling Fan
- Window Screens
- Mud Room
Kitchen
- Butlers Pantry
- Oven
- Range
- Microwave
- Dishwasher
- Disposal
Bedrooms and Bathrooms
- 5 Bedrooms
- 3 Full Bathrooms
Home Security
- Home Security System
- Fire and Smoke Detector
Parking
- 2 Car Attached Garage
- Garage Door Opener
Eco-Friendly Details
- ENERGY STAR Qualified Appliances
- Energy-Efficient Windows
- Energy-Efficient Lighting
Utilities
- Two cooling system units
- Central Heating and Cooling System
- Multiple Heating Units
- Cable TV Available
Additional Features
- Covered Patio or Porch
- City Lot
Map
Home Values in the Area
Average Home Value in this Area
Tax History
| Year | Tax Paid | Tax Assessment Tax Assessment Total Assessment is a certain percentage of the fair market value that is determined by local assessors to be the total taxable value of land and additions on the property. | Land | Improvement |
|---|---|---|---|---|
| 2024 | $1,190 | $38,840 | $6,500 | $32,340 |
| 2023 | $4,979 | $37,850 | $5,330 | $32,520 |
| 2022 | $4,849 | $37,850 | $5,330 | $32,520 |
| 2021 | $4,504 | $37,850 | $5,330 | $32,520 |
| 2020 | $3,928 | $33,250 | $5,330 | $27,920 |
| 2019 | $3,105 | $25,570 | $5,330 | $20,240 |
| 2018 | $2,470 | $26,130 | $5,890 | $20,240 |
| 2017 | $2,963 | $26,130 | $5,890 | $20,240 |
| 2016 | $2,906 | $26,130 | $5,890 | $20,240 |
| 2015 | $2,854 | $25,370 | $5,890 | $19,480 |
| 2014 | $2,854 | $25,370 | $5,890 | $19,480 |
Property History
| Date | Event | Price | List to Sale | Price per Sq Ft | Prior Sale |
|---|---|---|---|---|---|
| 10/25/2025 10/25/25 | Price Changed | $750,000 | -6.1% | $268 / Sq Ft | |
| 10/24/2025 10/24/25 | For Sale | $799,000 | 0.0% | $285 / Sq Ft | |
| 10/04/2025 10/04/25 | Off Market | -- | -- | -- | |
| 03/25/2025 03/25/25 | Price Changed | $799,000 | -5.9% | $285 / Sq Ft | |
| 10/22/2024 10/22/24 | Price Changed | $849,000 | -5.6% | $303 / Sq Ft | |
| 09/30/2024 09/30/24 | For Sale | $899,000 | +259.6% | $321 / Sq Ft | |
| 10/11/2019 10/11/19 | Sold | -- | -- | -- | View Prior Sale |
| 10/01/2019 10/01/19 | For Sale | $250,000 | -- | $95 / Sq Ft |
Purchase History
| Date | Type | Sale Price | Title Company |
|---|---|---|---|
| Cash Sale Deed | $350,000 | Crown Title Inc |
Source: ROAM MLS
MLS Number: 2469642
APN: 0820038093
- 4212 Neyrey Dr
- 4525 Beau Lac Ln
- 3516 Taft Park
- 3612 Neyrey Dr
- 3709 Jean Place Unit B
- 3900 Division St
- 3735 Olney St
- 4200 Lake Villa Dr
- 4323 Division St Unit 109
- 4013 Newlands St
- 3312 Taft Park Unit D
- 4025 W Esplanade
- 4102 Hessmer Ave
- 4102 Hessmer Ave
- 3700 Division St Unit 115
- 4218 Hessmer Ave Unit 111
- 3900 Hessmer Ave Unit 12
- 3320 Edenborn Ave
- 3805 Houma Blvd Unit 221A
- 3805 Houma Blvd Unit B116

