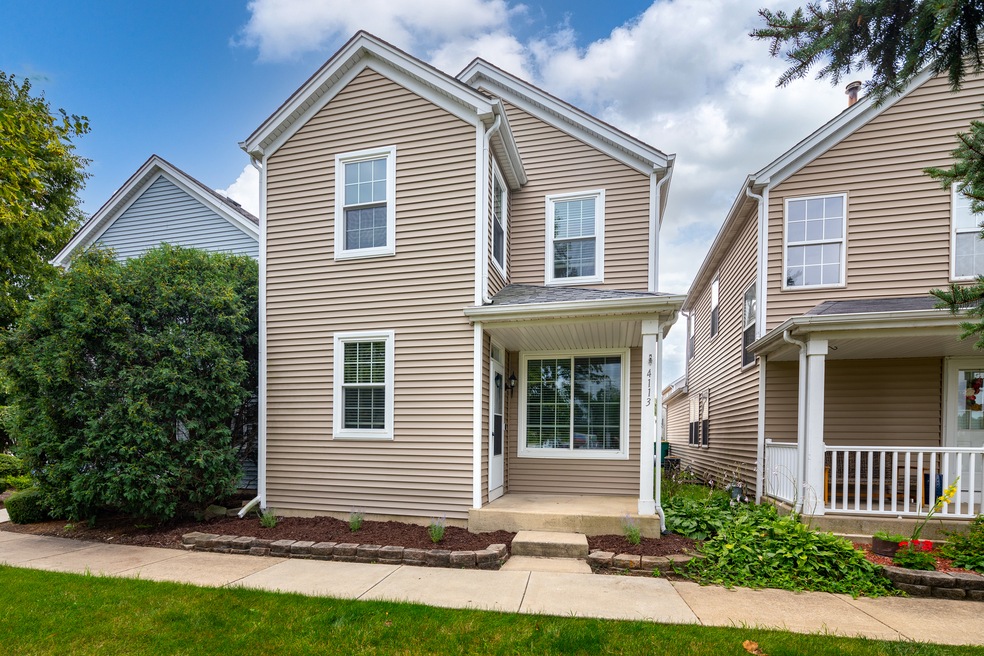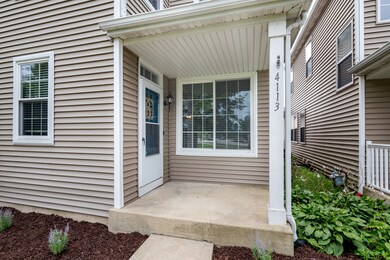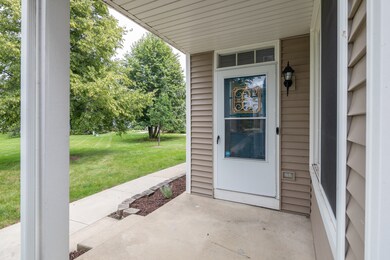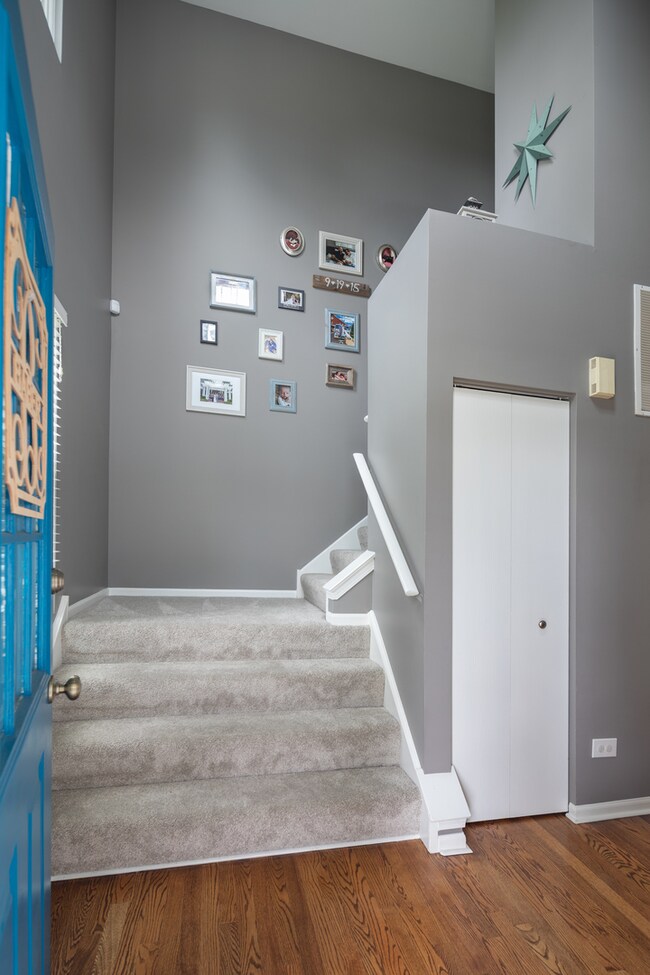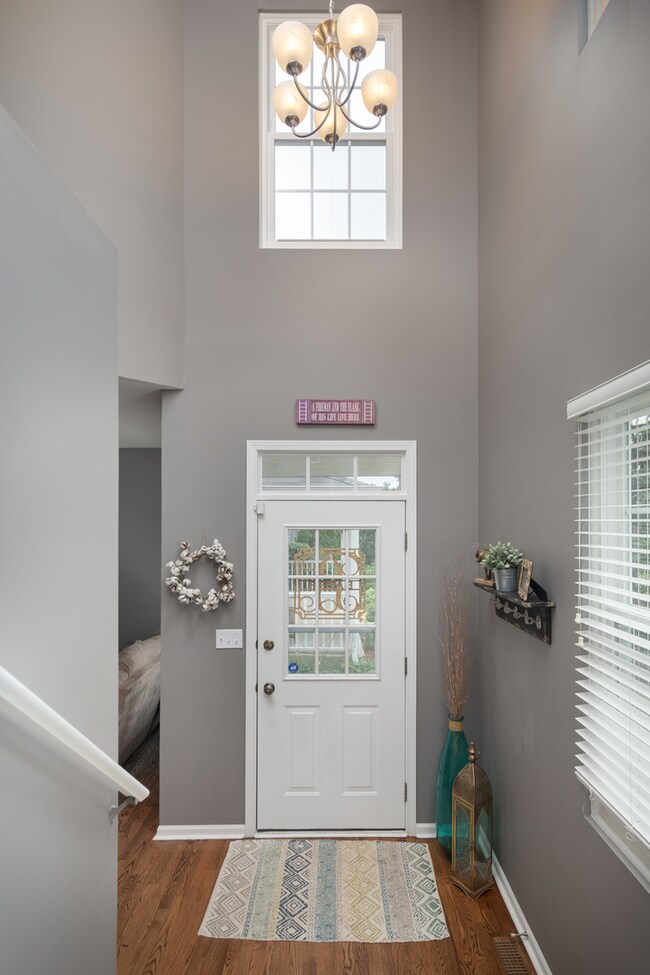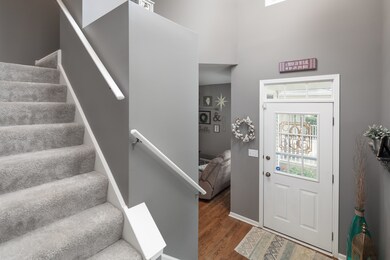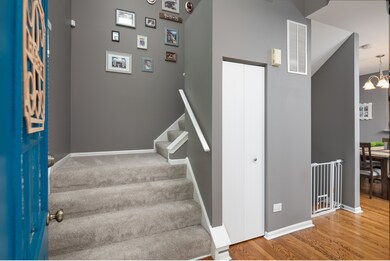
4113 Rivertowne Dr Unit 1 Plainfield, IL 60586
Fall Creek NeighborhoodEstimated Value: $250,000 - $263,000
Highlights
- Living Room with Fireplace
- Attached Garage
- Sliding Doors
- Plainfield Central High School Rated A-
About This Home
As of September 2021Let the sun shine in this vaulted 2 story entryway leading into the 2BR 2.5 Bath Townhome. Neutral colors and gleaming hardwood floors flow throughout the open concept first floor. Living room has a gas fireplace surrounded by authentic barnwood mantle. Spacious dining room with plenty of room for family gatherings. White kitchen cabinets, granite counter tops with stainless Frigidaire appliances, full size washer and dryer next to the kitchen in a private laundry closet. Newly carpeted second floor and basement stairs. Laminate wood flooring throughout Master and second bedroom. New vanity in second floor bathroom. Large fully finished basement laminate wood flooring with built in bar and plenty of room perfect for entertaining. 2 car garage with overhead storage, new garage door(2019), HVAC (2019),Windows(2018) ,Roof(2017),Hot Water Heater(2018). Neighborhood surrounded by nature trails and conveniently located to I55,endless shopping and dining options. Come and make this home yours today!
Home Details
Home Type
- Single Family
Est. Annual Taxes
- $4,706
Year Built
- 1996
Lot Details
- 1,742
HOA Fees
- $130 per month
Parking
- Attached Garage
- Garage Transmitter
- Garage Door Opener
- Driveway
- Parking Included in Price
Home Design
- Aluminum Siding
Interior Spaces
- 2-Story Property
- Sliding Doors
- Living Room with Fireplace
- Combination Dining and Living Room
- Finished Basement
Community Details
- Property Specialist Association, Phone Number (815) 556-0687
- Property managed by Riverside Townes HOA
Ownership History
Purchase Details
Home Financials for this Owner
Home Financials are based on the most recent Mortgage that was taken out on this home.Purchase Details
Home Financials for this Owner
Home Financials are based on the most recent Mortgage that was taken out on this home.Purchase Details
Home Financials for this Owner
Home Financials are based on the most recent Mortgage that was taken out on this home.Purchase Details
Home Financials for this Owner
Home Financials are based on the most recent Mortgage that was taken out on this home.Purchase Details
Purchase Details
Purchase Details
Purchase Details
Purchase Details
Purchase Details
Purchase Details
Home Financials for this Owner
Home Financials are based on the most recent Mortgage that was taken out on this home.Purchase Details
Home Financials for this Owner
Home Financials are based on the most recent Mortgage that was taken out on this home.Purchase Details
Home Financials for this Owner
Home Financials are based on the most recent Mortgage that was taken out on this home.Similar Homes in Plainfield, IL
Home Values in the Area
Average Home Value in this Area
Purchase History
| Date | Buyer | Sale Price | Title Company |
|---|---|---|---|
| Campos Sarah | $230,000 | None Listed On Document | |
| Adamic Madeline | $230,000 | Antic | |
| Baber Joseph Michael | $150,000 | Lakeland Title Services | |
| Denniston Warren | -- | Lakeland Title Services | |
| Marys Lane Llc | -- | Lakeland Title Services | |
| The Secretary Of Housing & Urban Develop | $81,800 | Attorney | |
| The Secretary Of Housing & Urban Develop | -- | None Available | |
| The Secretary Of Housing & Urban Develop | -- | None Available | |
| The Secretary Of Housing & Urban Develop | -- | None Available | |
| U S Bank National Association | $81,180 | None Available | |
| U S Bank National Association | -- | None Available | |
| Sanchez Hector | $158,000 | First American Title | |
| Bernier Luke B | $124,000 | -- | |
| Gladysz John M | $118,500 | -- |
Mortgage History
| Date | Status | Borrower | Loan Amount |
|---|---|---|---|
| Open | Campos Sarah | $10,000 | |
| Open | Campos Sarah | $218,500 | |
| Previous Owner | Adamic Madeline | $218,500 | |
| Previous Owner | Baber Joseph Michael | $145,500 | |
| Previous Owner | Denniston Warren | $74,991 | |
| Previous Owner | Sanchez Hector | $155,460 | |
| Previous Owner | Bernier Luke B | $122,902 | |
| Previous Owner | Gladysz John M | $120,655 |
Property History
| Date | Event | Price | Change | Sq Ft Price |
|---|---|---|---|---|
| 09/15/2021 09/15/21 | Sold | $230,000 | +4.5% | $176 / Sq Ft |
| 08/04/2021 08/04/21 | Pending | -- | -- | -- |
| 08/03/2021 08/03/21 | For Sale | $220,000 | +46.7% | $169 / Sq Ft |
| 01/25/2016 01/25/16 | Sold | $150,000 | -3.2% | $115 / Sq Ft |
| 12/14/2015 12/14/15 | Pending | -- | -- | -- |
| 12/11/2015 12/11/15 | For Sale | $154,900 | +54.9% | $119 / Sq Ft |
| 11/13/2015 11/13/15 | Sold | $99,989 | -14.1% | $77 / Sq Ft |
| 09/22/2015 09/22/15 | Pending | -- | -- | -- |
| 08/13/2015 08/13/15 | For Sale | $116,400 | -- | $89 / Sq Ft |
Tax History Compared to Growth
Tax History
| Year | Tax Paid | Tax Assessment Tax Assessment Total Assessment is a certain percentage of the fair market value that is determined by local assessors to be the total taxable value of land and additions on the property. | Land | Improvement |
|---|---|---|---|---|
| 2023 | $4,706 | $66,573 | $13,962 | $52,611 |
| 2022 | $4,224 | $59,792 | $12,540 | $47,252 |
| 2021 | $3,992 | $55,881 | $11,720 | $44,161 |
| 2020 | $3,926 | $54,295 | $11,387 | $42,908 |
| 2019 | $3,780 | $51,734 | $10,850 | $40,884 |
| 2018 | $3,309 | $45,115 | $10,195 | $34,920 |
| 2017 | $3,198 | $42,872 | $9,688 | $33,184 |
| 2016 | $3,122 | $40,889 | $9,240 | $31,649 |
| 2015 | $2,929 | $38,304 | $8,656 | $29,648 |
| 2014 | $2,929 | $36,951 | $8,350 | $28,601 |
| 2013 | $2,929 | $36,951 | $8,350 | $28,601 |
Agents Affiliated with this Home
-
Amy Hill

Seller's Agent in 2021
Amy Hill
Baird Warner
(630) 699-0578
1 in this area
47 Total Sales
-
Walter Burrell

Seller Co-Listing Agent in 2021
Walter Burrell
Coldwell Banker Realty
(630) 514-2237
1 in this area
212 Total Sales
-
Tom Wawczak

Buyer's Agent in 2021
Tom Wawczak
Century 21 Coleman-Hornsby
(815) 735-2868
3 in this area
276 Total Sales
-
Kelly Pina

Buyer Co-Listing Agent in 2021
Kelly Pina
Century 21 Coleman-Hornsby
(815) 823-6147
1 in this area
23 Total Sales
-
Christian Chase

Seller's Agent in 2016
Christian Chase
Chase Real Estate LLC
(630) 527-0095
1 in this area
489 Total Sales
-

Buyer's Agent in 2016
Deborah Pettenuzzo
RE/MAX
(815) 919-6295
2 in this area
33 Total Sales
Map
Source: Midwest Real Estate Data (MRED)
MLS Number: 11176938
APN: 03-34-206-035
- 2370 Woodhill Ct
- 23424 W Winston Ave
- 3127 Jo Ann Dr
- 23742 Caton Farm Rd
- 4515 Hedge Row Ct
- 3411 Caton Farm Rd
- 2425 Hel Mar Ln
- 2811 Brenton Ct
- 23530 W Gagne Ln
- 4305 Anthony Ln
- 3019 Harris Dr
- 1610 Parkside Dr
- 2013 Graystone Dr
- 4309 Ashcott Ln
- 2305 Olde Mill Rd Unit 52
- 2303 Olde Mill Rd Unit 2303
- 1518 Parkside Dr
- 2105 Primrose Dr
- 16742 Hazelwood Dr
- 2420 Satellite Dr
- 4113 Rivertowne Dr Unit 1
- 4111 Rivertowne Dr
- 4115 Rivertowne Dr
- 4117 Rivertowne Dr Unit 1
- 4119 Rivertowne Dr
- 4129 Rivertowne Dr Unit 1
- 4131 Rivertowne Dr Unit 1
- 4127 Rivertowne Dr
- 4133 Rivertowne Dr
- 4125 Rivertowne Dr
- 4121 Rivertowne Dr Unit 1
- 4109 Rivertowne Dr
- 4123 Rivertowne Dr Unit 1
- 4107 Rivertowne Dr Unit 1
- 4105 Rivertowne Dr
- 4103 Rivertowne Dr
- 4110 Rivertowne Dr
- 4108 Rivertowne Dr
- 4106 Rivertowne Dr
- 4104 Rivertowne Dr
