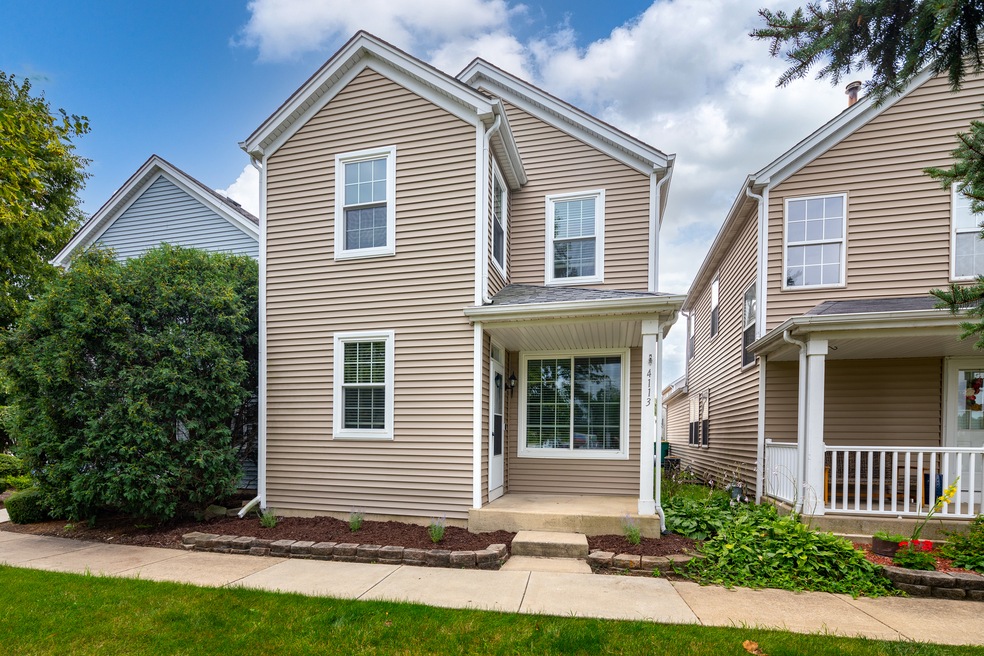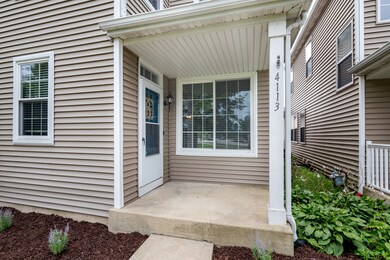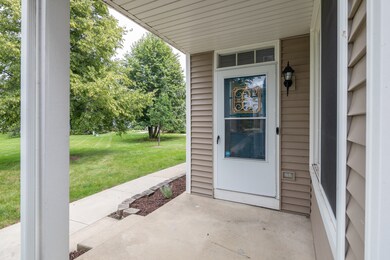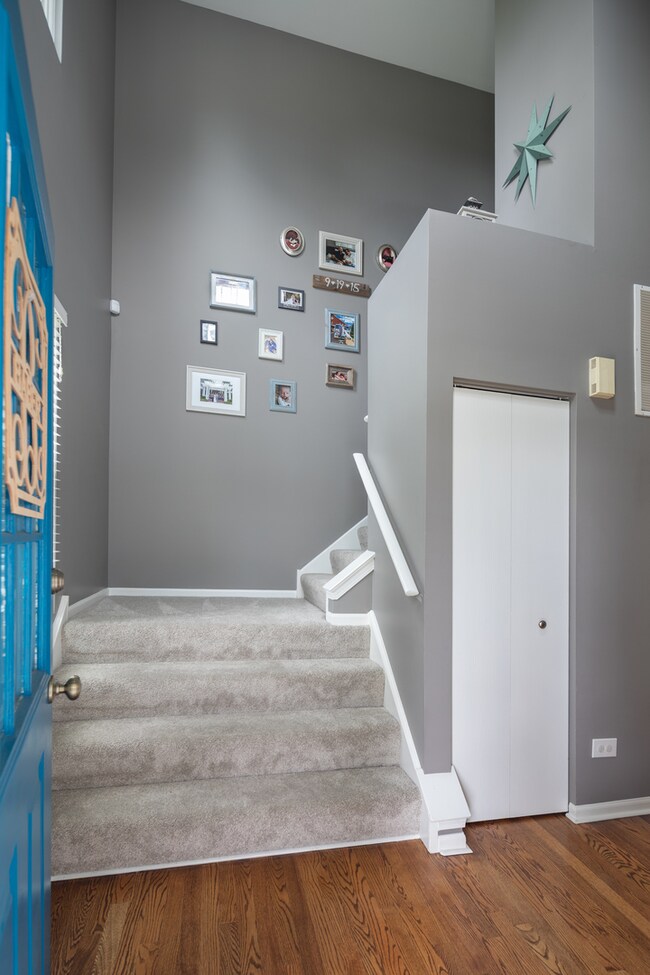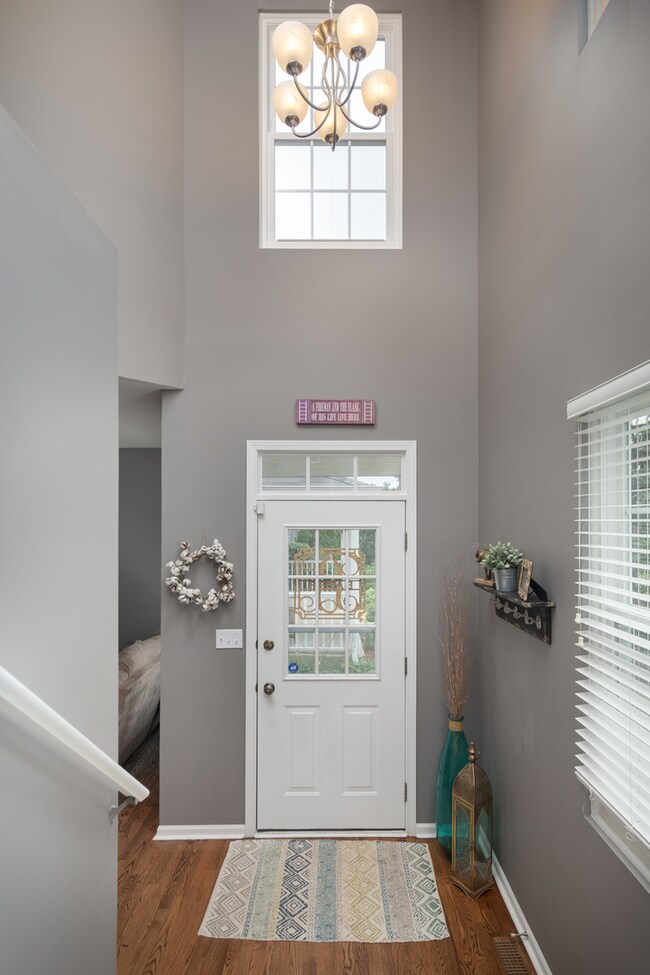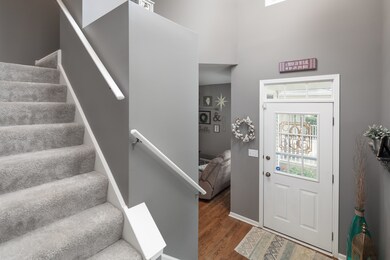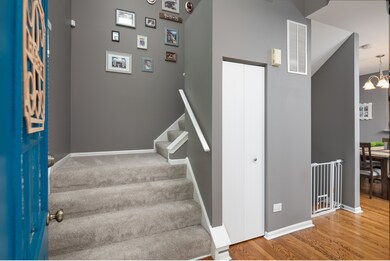
4113 Rivertowne Dr Unit 1 Plainfield, IL 60586
Fall Creek NeighborhoodHighlights
- Living Room with Fireplace
- Attached Garage
- Sliding Doors
- Plainfield Central High School Rated A-
About This Home
As of September 2021Let the sun shine in this vaulted 2 story entryway leading into the 2BR 2.5 Bath Townhome. Neutral colors and gleaming hardwood floors flow throughout the open concept first floor. Living room has a gas fireplace surrounded by authentic barnwood mantle. Spacious dining room with plenty of room for family gatherings. White kitchen cabinets, granite counter tops with stainless Frigidaire appliances, full size washer and dryer next to the kitchen in a private laundry closet. Newly carpeted second floor and basement stairs. Laminate wood flooring throughout Master and second bedroom. New vanity in second floor bathroom. Large fully finished basement laminate wood flooring with built in bar and plenty of room perfect for entertaining. 2 car garage with overhead storage, new garage door(2019), HVAC (2019),Windows(2018) ,Roof(2017),Hot Water Heater(2018). Neighborhood surrounded by nature trails and conveniently located to I55,endless shopping and dining options. Come and make this home yours today!
Home Details
Home Type
- Single Family
Est. Annual Taxes
- $4,706
Year Built
- 1996
HOA Fees
- $130 per month
Parking
- Attached Garage
- Garage Transmitter
- Garage Door Opener
- Driveway
- Parking Included in Price
Home Design
- Aluminum Siding
Interior Spaces
- 2-Story Property
- Sliding Doors
- Living Room with Fireplace
- Combination Dining and Living Room
- Finished Basement
Community Details
- Property Specialist Association, Phone Number (815) 556-0687
- Property managed by Riverside Townes HOA
Ownership History
Purchase Details
Home Financials for this Owner
Home Financials are based on the most recent Mortgage that was taken out on this home.Purchase Details
Home Financials for this Owner
Home Financials are based on the most recent Mortgage that was taken out on this home.Purchase Details
Home Financials for this Owner
Home Financials are based on the most recent Mortgage that was taken out on this home.Purchase Details
Purchase Details
Purchase Details
Purchase Details
Purchase Details
Purchase Details
Purchase Details
Home Financials for this Owner
Home Financials are based on the most recent Mortgage that was taken out on this home.Purchase Details
Home Financials for this Owner
Home Financials are based on the most recent Mortgage that was taken out on this home.Purchase Details
Home Financials for this Owner
Home Financials are based on the most recent Mortgage that was taken out on this home.Similar Homes in Plainfield, IL
Home Values in the Area
Average Home Value in this Area
Purchase History
| Date | Type | Sale Price | Title Company |
|---|---|---|---|
| Warranty Deed | $230,000 | Antic | |
| Warranty Deed | $150,000 | Lakeland Title Services | |
| Quit Claim Deed | -- | Lakeland Title Services | |
| Special Warranty Deed | -- | Lakeland Title Services | |
| Sheriffs Deed | $81,800 | Attorney | |
| Trustee Deed | -- | None Available | |
| Sheriffs Deed | -- | None Available | |
| Trustee Deed | -- | None Available | |
| Sheriffs Deed | $81,180 | None Available | |
| Sheriffs Deed | -- | None Available | |
| Joint Tenancy Deed | $158,000 | First American Title | |
| Warranty Deed | $124,000 | -- | |
| Trustee Deed | $118,500 | -- |
Mortgage History
| Date | Status | Loan Amount | Loan Type |
|---|---|---|---|
| Open | $218,500 | New Conventional | |
| Previous Owner | $145,500 | New Conventional | |
| Previous Owner | $74,991 | Purchase Money Mortgage | |
| Previous Owner | $155,460 | FHA | |
| Previous Owner | $122,902 | FHA | |
| Previous Owner | $120,655 | FHA |
Property History
| Date | Event | Price | Change | Sq Ft Price |
|---|---|---|---|---|
| 09/15/2021 09/15/21 | Sold | $230,000 | +4.5% | $176 / Sq Ft |
| 08/04/2021 08/04/21 | Pending | -- | -- | -- |
| 08/03/2021 08/03/21 | For Sale | $220,000 | +46.7% | $169 / Sq Ft |
| 01/25/2016 01/25/16 | Sold | $150,000 | -3.2% | $115 / Sq Ft |
| 12/14/2015 12/14/15 | Pending | -- | -- | -- |
| 12/11/2015 12/11/15 | For Sale | $154,900 | +54.9% | $119 / Sq Ft |
| 11/13/2015 11/13/15 | Sold | $99,989 | -14.1% | $77 / Sq Ft |
| 09/22/2015 09/22/15 | Pending | -- | -- | -- |
| 08/13/2015 08/13/15 | For Sale | $116,400 | -- | $89 / Sq Ft |
Tax History Compared to Growth
Tax History
| Year | Tax Paid | Tax Assessment Tax Assessment Total Assessment is a certain percentage of the fair market value that is determined by local assessors to be the total taxable value of land and additions on the property. | Land | Improvement |
|---|---|---|---|---|
| 2023 | $4,706 | $66,573 | $13,962 | $52,611 |
| 2022 | $4,224 | $59,792 | $12,540 | $47,252 |
| 2021 | $3,992 | $55,881 | $11,720 | $44,161 |
| 2020 | $3,926 | $54,295 | $11,387 | $42,908 |
| 2019 | $3,780 | $51,734 | $10,850 | $40,884 |
| 2018 | $3,309 | $45,115 | $10,195 | $34,920 |
| 2017 | $3,198 | $42,872 | $9,688 | $33,184 |
| 2016 | $3,122 | $40,889 | $9,240 | $31,649 |
| 2015 | $2,929 | $38,304 | $8,656 | $29,648 |
| 2014 | $2,929 | $36,951 | $8,350 | $28,601 |
| 2013 | $2,929 | $36,951 | $8,350 | $28,601 |
Agents Affiliated with this Home
-
Amy Hill

Seller's Agent in 2021
Amy Hill
Baird Warner
(630) 699-0578
1 in this area
45 Total Sales
-
Walter Burrell

Seller Co-Listing Agent in 2021
Walter Burrell
Coldwell Banker Realty
(630) 514-2237
1 in this area
221 Total Sales
-
Tom Wawczak

Buyer's Agent in 2021
Tom Wawczak
Century 21 Coleman-Hornsby
(815) 735-2868
4 in this area
287 Total Sales
-
Kelly Pina

Buyer Co-Listing Agent in 2021
Kelly Pina
Century 21 Coleman-Hornsby
(815) 823-6147
1 in this area
24 Total Sales
-
Christian Chase

Seller's Agent in 2016
Christian Chase
Chase Real Estate LLC
(630) 527-0095
427 Total Sales
-
D
Buyer's Agent in 2016
Deborah Pettenuzzo
RE/MAX
Map
Source: Midwest Real Estate Data (MRED)
MLS Number: 11176938
APN: 06-03-34-206-035
- 4141 Oak Tree Ln
- 2200 Dalewood Ct
- 2202 Riverside Dr
- 2226 Honeywood Ct
- 4218 Glenlo Dr
- 4220 Glenlo Dr
- 2425 Lockner Blvd
- 4318 Bronk Corner
- 3411 Caton Farm Rd
- 2521 Von Esch Rd
- 3712 Hennepin Dr
- 3535 Tyler Dr Unit 735
- 3702 Landings Rd
- 1815 Harvest Ln
- 3112 Harris Dr
- 4303 Anthony Ln
- 2326 Olde Mill Rd
- 1930 Heather Ln
- 3624 Shannon Ct
- 2901 Woodside Dr Unit 116
