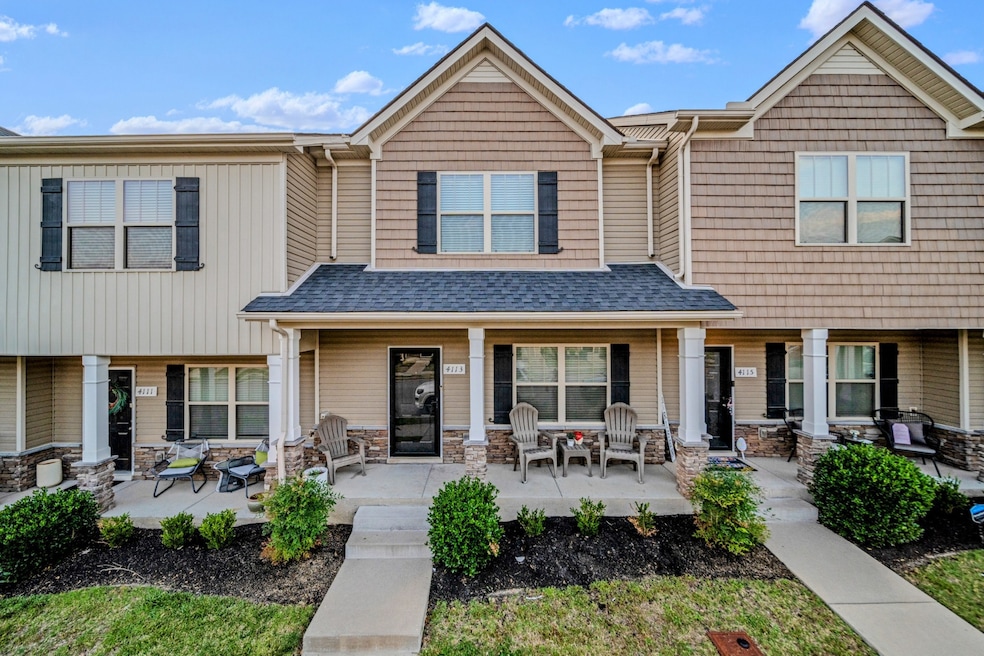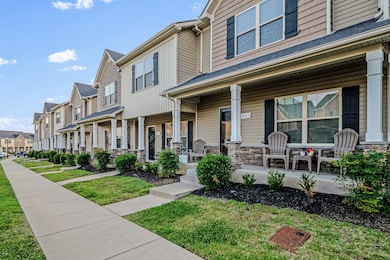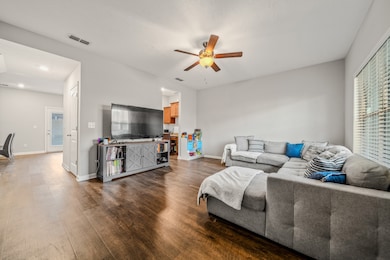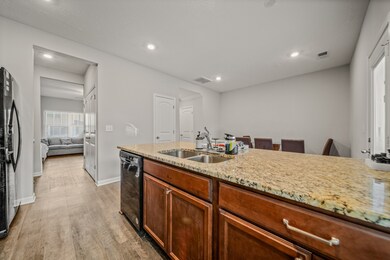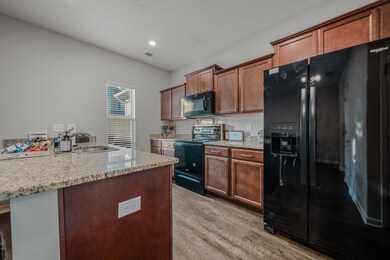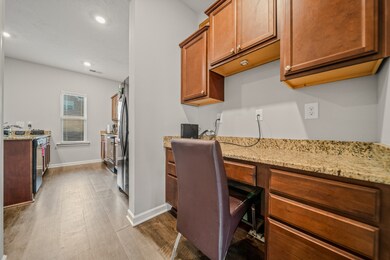
4113 Saddlecreek Way Antioch, TN 37013
Summerfield Village NeighborhoodEstimated payment $1,942/month
Highlights
- Cooling Available
- Central Heating
- Carpet
About This Home
Step into this inviting home featuring stylish laminate flooring throughout the main living area, carpet in bedrooms and a built-in desk perfect for a work-from-home setup or study area. The primary suite offers a peaceful retreat with a walk-in closet and ensuite bath for added privacy and comfort. Located in the sought-after Old Hickory Commons community, you'll enjoy neighborhood amenities including a dog park and easy access to interstates, shopping, grocery stores, parks, and walking trails — everything you need just minutes away! Whether you're a first-time buyer or looking to downsize, this home blends convenience, comfort, and community living. Property qualifies for 100% financing and down payment assistance programs.
Last Listed By
William Wilson Homes Brokerage Phone: 6159347111 License #326199 Listed on: 06/06/2025
Townhouse Details
Home Type
- Townhome
Est. Annual Taxes
- $1,640
Year Built
- Built in 2020
Lot Details
- 871 Sq Ft Lot
HOA Fees
- $134 Monthly HOA Fees
Home Design
- Slab Foundation
- Stone Siding
- Vinyl Siding
Interior Spaces
- 1,428 Sq Ft Home
- Property has 2 Levels
Kitchen
- Microwave
- Dishwasher
- Disposal
Flooring
- Carpet
- Laminate
Bedrooms and Bathrooms
- 3 Bedrooms
Home Security
Schools
- Cane Ridge Elementary School
- Antioch Middle School
- Cane Ridge High School
Utilities
- Cooling Available
- Central Heating
Listing and Financial Details
- Assessor Parcel Number 175020G04000CO
Community Details
Overview
- Association fees include exterior maintenance, ground maintenance, insurance, pest control
- Old Hickory Commons Subdivision
Security
- Fire and Smoke Detector
Map
Home Values in the Area
Average Home Value in this Area
Tax History
| Year | Tax Paid | Tax Assessment Tax Assessment Total Assessment is a certain percentage of the fair market value that is determined by local assessors to be the total taxable value of land and additions on the property. | Land | Improvement |
|---|---|---|---|---|
| 2024 | $1,640 | $50,400 | $9,250 | $41,150 |
| 2023 | $1,640 | $50,400 | $9,250 | $41,150 |
| 2022 | $1,909 | $50,400 | $9,250 | $41,150 |
| 2021 | $1,657 | $50,400 | $9,250 | $41,150 |
| 2020 | $1,543 | $19,175 | $6,750 | $12,425 |
| 2019 | $0 | $0 | $0 | $0 |
Property History
| Date | Event | Price | Change | Sq Ft Price |
|---|---|---|---|---|
| 06/06/2025 06/06/25 | For Sale | $315,000 | -- | $221 / Sq Ft |
Purchase History
| Date | Type | Sale Price | Title Company |
|---|---|---|---|
| Interfamily Deed Transfer | -- | None Available | |
| Warranty Deed | $192,990 | None Available | |
| Quit Claim Deed | -- | Tri Star Title & Escrow Llc |
Mortgage History
| Date | Status | Loan Amount | Loan Type |
|---|---|---|---|
| Open | $189,494 | FHA |
Similar Homes in the area
Source: Realtracs
MLS Number: 2898638
APN: 175-02-0G-040-00
- 4047 Saddlecreek Way
- 4113 Saddlecreek Way
- 4117 Saddlecreek Way
- 1656 Sprucedale Dr Unit 2203
- 1746 Sprucedale Dr
- 820 Lower Park Place
- 1605 Hobson Pike
- 1004 Shallowbrook Trail N
- 5104 Preserve Blvd
- 3924 Asheford Trace
- 5035 Preserve Blvd
- 704 Sandbury Point
- 4277 Sandstone Dr
- 4289 Sandstone Dr
- 608 Summerbreeze Ln
- 3033 Summercrest Trail
- 3716 Asheford Trace
- 5433 Cedar Ash Crossing
- 109 Rock Glen Ct
- 5855 Monroe Crossing
