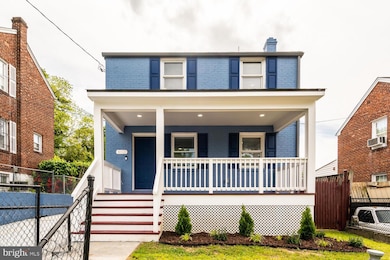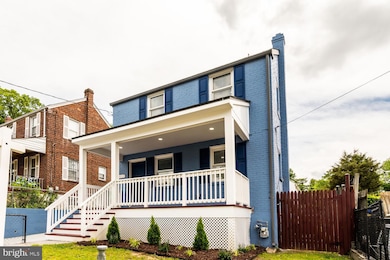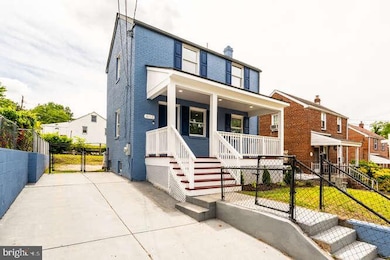
4113 Vine St Capitol Heights, MD 20743
Estimated payment $2,399/month
Highlights
- Hot Property
- 90% Forced Air Heating and Cooling System
- Walk-Up Access
- No HOA
About This Home
Stunning Fully Renovated Brick Home in Bradbury Heights – A Must-See Gem!
This lovingly maintained, solid all-brick home is a true standout — and once it hits the market, it won’t last long! Don’t let your clients miss the opportunity to own this beautifully updated property in the heart of Bradbury Heights, just minutes from the DC line. Additional square footage was added during the renovation. The total square footage is 1,681.
Upgrades Galore!
Step inside and be wowed by the open-concept layout and luxury vinyl plank flooring throughout. The spacious living room and separate dining area are perfect for hosting gatherings or cozy nights in.
This home has been renovated down to the studs, featuring:
New HVAC system (A/C with gas furnace)
New electric water heater
All-new plumbing & electrical
New roof, insulation, drywall, and doors
Modern kitchen with:
All-wood, soft-close cabinets
Quartz countertops
New Samsung appliances including:
Smart fridge (compatible with Samsung SmartThings)
Gas range, dishwasher, microwave (vented to exterior), washer, and gas dryer
Bathrooms That Wow
All three bathrooms are fully updated with:
Quartz countertops
Electrical LED mirrors
Full tiling (floors, walls, and shower)
New exhaust fans
Outdoor Living at Its Best
Enjoy a generous deck overlooking a huge fenced backyard — perfect for entertaining, relaxing, or building your dream outdoor space. A charming front porch and private gated off-street parking complete the exterior appeal.
Prime Location
Situated just 3 minutes from the Alabama Ave. DC line, you're close to parks, recreation centers, and city conveniences — all while enjoying the peace of a quiet residential neighborhood.
Whether you're commuting, relaxing, or entertaining, this home has it all — style, comfort, and unbeatable value. Seller offering $10,000 in closing cost assistance with full price offer!
Home Details
Home Type
- Single Family
Est. Annual Taxes
- $3,263
Year Built
- Built in 1946
Lot Details
- 4,000 Sq Ft Lot
- Property is zoned RSF65
Home Design
- Brick Exterior Construction
Interior Spaces
- Property has 2 Levels
- Basement
- Walk-Up Access
Bedrooms and Bathrooms
Parking
- 2 Parking Spaces
- 2 Driveway Spaces
- On-Street Parking
Utilities
- 90% Forced Air Heating and Cooling System
- Cooling System Utilizes Natural Gas
- Electric Water Heater
Community Details
- No Home Owners Association
- Bradbury Heights Subdivision
Listing and Financial Details
- Assessor Parcel Number 17060443457
Map
Home Values in the Area
Average Home Value in this Area
Tax History
| Year | Tax Paid | Tax Assessment Tax Assessment Total Assessment is a certain percentage of the fair market value that is determined by local assessors to be the total taxable value of land and additions on the property. | Land | Improvement |
|---|---|---|---|---|
| 2024 | $3,662 | $219,567 | $0 | $0 |
| 2023 | $3,478 | $207,300 | $60,000 | $147,300 |
| 2022 | $2,150 | $193,367 | $0 | $0 |
| 2021 | $6,335 | $179,433 | $0 | $0 |
| 2020 | $5,714 | $165,500 | $45,000 | $120,500 |
| 2019 | $2,271 | $158,567 | $0 | $0 |
| 2018 | $2,600 | $151,633 | $0 | $0 |
| 2017 | $2,338 | $144,700 | $0 | $0 |
| 2016 | -- | $130,533 | $0 | $0 |
| 2015 | $2,176 | $116,367 | $0 | $0 |
| 2014 | $2,176 | $102,200 | $0 | $0 |
Property History
| Date | Event | Price | Change | Sq Ft Price |
|---|---|---|---|---|
| 07/05/2025 07/05/25 | For Sale | $384,999 | +71.1% | $441 / Sq Ft |
| 01/31/2023 01/31/23 | Sold | $225,000 | -4.3% | $257 / Sq Ft |
| 01/26/2023 01/26/23 | Pending | -- | -- | -- |
| 01/23/2023 01/23/23 | For Sale | $235,000 | +4.4% | $269 / Sq Ft |
| 12/30/2022 12/30/22 | Sold | $225,000 | -4.3% | $257 / Sq Ft |
| 11/17/2022 11/17/22 | For Sale | $235,000 | -- | $269 / Sq Ft |
Purchase History
| Date | Type | Sale Price | Title Company |
|---|---|---|---|
| Deed | $225,000 | Vincent Place Title | |
| Deed | $77,500 | -- |
Mortgage History
| Date | Status | Loan Amount | Loan Type |
|---|---|---|---|
| Closed | $220,000 | New Conventional | |
| Previous Owner | $222,250 | Stand Alone Refi Refinance Of Original Loan | |
| Previous Owner | $209,000 | Stand Alone Refi Refinance Of Original Loan | |
| Previous Owner | $37,000 | Unknown | |
| Previous Owner | $148,000 | Unknown |
About the Listing Agent

Greg Evans is not your average real estate broker. A proud U.S. Air Force veteran and experienced entrepreneur, Greg brings military precision, strategic thinking, and unwavering commitment to every transaction. As the Founder and Principal Broker of The Evans Group DMV, he leads with integrity, market expertise, and a deep understanding of
what it means to serve—both his country and his clients. With over a decade of experience in real estate and a background in management and information
Greg's Other Listings
Source: Bright MLS
MLS Number: MDPG2148334
APN: 06-0443457
- 4237 Alabama Ave SE
- 4208 Fort Dupont Terrace SE
- 1805 Porter Ave
- 1201 Benning Rd
- 4612 Hillside Rd SE
- 4612 Hillside Rd SE
- 4612 Hillside Rd SE
- 4612 Hillside Rd SE
- 4725 Pistachio Ln
- 4515 Heath St
- 1116 44th Place SE
- 1916 Porter Ave
- 5105-5113 Southern Ave
- 5027 H St SE Unit 2
- 3937 S St SE Unit 6
- 3937 S St SE Unit A6
- 4833 Gunther St
- 2109 Suitland Terrace SE Unit 302
- 3909 Pennsylvania Ave SE Unit 101
- 3926 Stone Gate Dr Unit D






