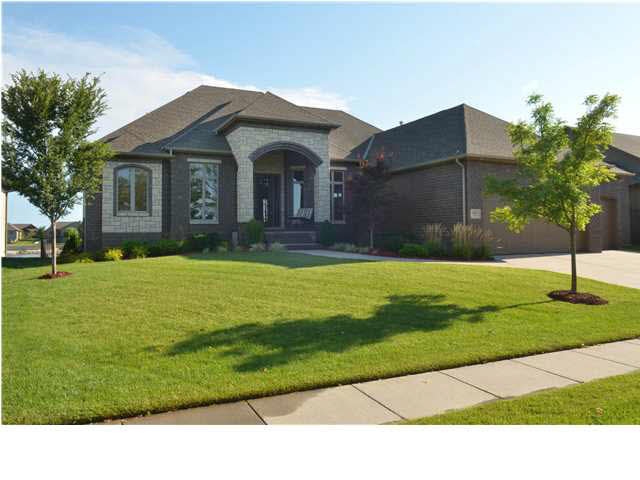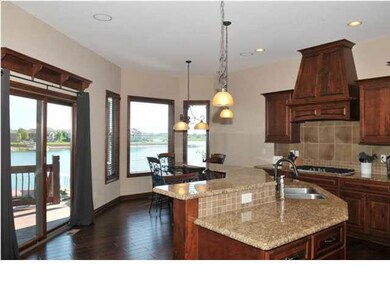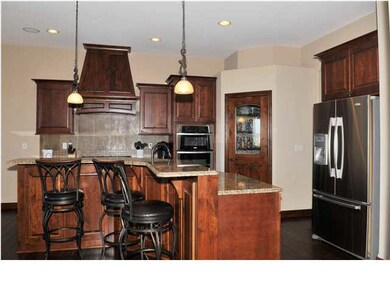
4113 W Emerald Bay St Wichita, KS 67205
Delano Township NeighborhoodHighlights
- Spa
- Waterfront
- Clubhouse
- Maize South Elementary School Rated A-
- Community Lake
- Deck
About This Home
As of April 2024LUXURY WATERFRONT LIVING IN THE HIGHLY COVETED EMERALD BAY ESTATES! HOME BOASTS A BREATH TAKING ENTRY THROUGH THE FOYER DISPLAYING A GRAND FLOOR PLAN WITH BREATH TAKING VIEWS! THERE IS A FORMAL DINING ROOM FOR FAMILY OR ENTERTAINMENT DINNERS, A GRAND SUNKEN FORMAL LIVING AREA, GOURMET KITCHEN WITH EATING BAR, UPGRADED GRANITE, AN ISLAND, STAINLESS UPGRADES INCLUDING A GAS RANGE, A WALK IN PANTRY & MORE! THERE IS A MUD ROOM AND OVERSIZED LAUNDRY ROOM OFF THE 3 CAR GARAGE. THERE ARE 3 BEDROOMS FEATURED IN A SPLIT PLAN ON THE MAIN LEVEL. THE MASTER INCLUDES A PRIVATE DECK WALK OUT, TILED SHOWER, JACUZZI TUB, DUAL SPLIT VANITIES, AND AN XL WALK IN CLOSET WITH AMPLE SPACE! THE MAIN LEVEL IS PERFECT FOR GATHERINGS AND ENTERTAINMENT! THE BASEMENT IS A WALK OUT/VIEW OUT BASEMENT FEATURING A 29X25 FAMILY/REC AREA WITH GAMING AREA AND A GRANITE WET BAR. THE OLDER CHILDRED WILL LOVE THE SPACE & OVERSIZED CLOSETS IN BEDROOMS 4 & 5 DOWNSTAIRS. THE BASEMENT WALKS OUT TO AN ELEGANT PATIO DESIGN BOASTING AN OUTDOOR KITCHEN AND FIREPLACE TO RELAX AROUND! THE YARD IS WROUGHT IRON FENCED AND THE PLUSH GRASS IS EASILY MAINTAINED BY A WELL FED SPRINKLER SYSTEM. YOU'RE GOING TO LOVE THE VIEW FROM THE BACK DECK OF THE 60 ACRE LAKE STOCKED WITH FISH & READY FOR YOU TO SKI/BOARD/SURF/FLOAT/RELAX/CRUISE/FISH/& ENJOY!
Last Agent to Sell the Property
Real Broker, LLC License #SP00220141 Listed on: 01/02/2015
Last Buyer's Agent
Kit Corby
Keller Williams Hometown Partners License #00222360

Home Details
Home Type
- Single Family
Est. Annual Taxes
- $6,729
Year Built
- Built in 2007
Lot Details
- 0.35 Acre Lot
- Waterfront
- Wrought Iron Fence
- Sprinkler System
HOA Fees
- $67 Monthly HOA Fees
Home Design
- Ranch Style House
- Brick or Stone Mason
- Frame Construction
- Composition Roof
- Masonry
Interior Spaces
- Wet Bar
- Wired For Sound
- Vaulted Ceiling
- Ceiling Fan
- Multiple Fireplaces
- Wood Burning Fireplace
- Attached Fireplace Door
- Gas Fireplace
- Window Treatments
- Family Room with Fireplace
- Living Room with Fireplace
- L-Shaped Dining Room
- Formal Dining Room
- Game Room
- Wood Flooring
Kitchen
- Breakfast Bar
- Oven or Range
- Plumbed For Gas In Kitchen
- Microwave
- Dishwasher
- Kitchen Island
- Disposal
Bedrooms and Bathrooms
- 5 Bedrooms
- Split Bedroom Floorplan
- En-Suite Primary Bedroom
- Walk-In Closet
- Dual Vanity Sinks in Primary Bathroom
- Whirlpool Bathtub
- Shower Only in Primary Bathroom
Laundry
- Laundry Room
- Laundry on main level
- 220 Volts In Laundry
Finished Basement
- Walk-Out Basement
- Basement Fills Entire Space Under The House
- Bedroom in Basement
- Basement Storage
Home Security
- Security Lights
- Storm Windows
- Storm Doors
Parking
- 3 Car Attached Garage
- Garage Door Opener
Outdoor Features
- Spa
- Pond
- Deck
- Covered patio or porch
- Outdoor Grill
- Rain Gutters
Schools
- Maize
Utilities
- Humidifier
- Forced Air Heating and Cooling System
- Heating System Uses Gas
- Private Water Source
Listing and Financial Details
- Assessor Parcel Number 12345-
Community Details
Overview
- Association fees include recreation facility, gen. upkeep for common ar
- $250 HOA Transfer Fee
- Emerald Bay Subdivision
- Community Lake
Amenities
- Clubhouse
Recreation
- Community Pool
- Jogging Path
Ownership History
Purchase Details
Purchase Details
Home Financials for this Owner
Home Financials are based on the most recent Mortgage that was taken out on this home.Purchase Details
Home Financials for this Owner
Home Financials are based on the most recent Mortgage that was taken out on this home.Purchase Details
Home Financials for this Owner
Home Financials are based on the most recent Mortgage that was taken out on this home.Purchase Details
Home Financials for this Owner
Home Financials are based on the most recent Mortgage that was taken out on this home.Purchase Details
Home Financials for this Owner
Home Financials are based on the most recent Mortgage that was taken out on this home.Purchase Details
Home Financials for this Owner
Home Financials are based on the most recent Mortgage that was taken out on this home.Similar Homes in the area
Home Values in the Area
Average Home Value in this Area
Purchase History
| Date | Type | Sale Price | Title Company |
|---|---|---|---|
| Warranty Deed | -- | None Listed On Document | |
| Warranty Deed | -- | Security 1St Title | |
| Warranty Deed | -- | Security 1St Title | |
| Warranty Deed | -- | Security 1St Title | |
| Interfamily Deed Transfer | -- | Security 1St Title | |
| Warranty Deed | -- | Security 1St Title | |
| Warranty Deed | -- | None Available |
Mortgage History
| Date | Status | Loan Amount | Loan Type |
|---|---|---|---|
| Previous Owner | $450,000 | New Conventional | |
| Previous Owner | $374,000 | New Conventional | |
| Previous Owner | $417,000 | New Conventional | |
| Previous Owner | $36,600 | Credit Line Revolving | |
| Previous Owner | $417,000 | New Conventional | |
| Previous Owner | $69,000 | Credit Line Revolving | |
| Previous Owner | $417,000 | New Conventional | |
| Previous Owner | $411,505 | New Conventional | |
| Previous Owner | $64,446 | Credit Line Revolving | |
| Previous Owner | $417,000 | Adjustable Rate Mortgage/ARM |
Property History
| Date | Event | Price | Change | Sq Ft Price |
|---|---|---|---|---|
| 04/22/2024 04/22/24 | Sold | -- | -- | -- |
| 03/18/2024 03/18/24 | Pending | -- | -- | -- |
| 02/13/2024 02/13/24 | Price Changed | $875,000 | -0.5% | $223 / Sq Ft |
| 01/19/2024 01/19/24 | For Sale | $879,000 | +25.6% | $224 / Sq Ft |
| 08/22/2022 08/22/22 | Sold | -- | -- | -- |
| 07/10/2022 07/10/22 | Pending | -- | -- | -- |
| 07/07/2022 07/07/22 | For Sale | $700,000 | +21.8% | $179 / Sq Ft |
| 03/24/2015 03/24/15 | Sold | -- | -- | -- |
| 02/27/2015 02/27/15 | Pending | -- | -- | -- |
| 01/02/2015 01/02/15 | For Sale | $574,900 | -- | $147 / Sq Ft |
Tax History Compared to Growth
Tax History
| Year | Tax Paid | Tax Assessment Tax Assessment Total Assessment is a certain percentage of the fair market value that is determined by local assessors to be the total taxable value of land and additions on the property. | Land | Improvement |
|---|---|---|---|---|
| 2025 | $13,135 | $96,612 | $24,875 | $71,737 |
| 2023 | $13,135 | $89,654 | $22,931 | $66,723 |
| 2022 | $11,992 | $79,339 | $21,632 | $57,707 |
| 2021 | $11,467 | $75,556 | $14,387 | $61,169 |
| 2020 | $11,193 | $73,359 | $14,387 | $58,972 |
| 2019 | $11,193 | $73,359 | $14,387 | $58,972 |
| 2018 | $10,805 | $70,277 | $14,387 | $55,890 |
| 2017 | $10,517 | $0 | $0 | $0 |
| 2016 | $10,116 | $0 | $0 | $0 |
| 2015 | $9,786 | $0 | $0 | $0 |
| 2014 | $8,910 | $0 | $0 | $0 |
Agents Affiliated with this Home
-

Seller's Agent in 2024
Kelly Watkins
Berkshire Hathaway PenFed Realty
(316) 518-2224
19 in this area
111 Total Sales
-

Buyer's Agent in 2024
CAROL CARPENTER
Reece Nichols South Central Kansas
(316) 648-7797
1 in this area
116 Total Sales
-

Seller's Agent in 2015
Eric Locke
Real Broker, LLC
(316) 640-9274
3 in this area
583 Total Sales
-
K
Buyer's Agent in 2015
Kit Corby
Keller Williams Hometown Partners
Map
Source: South Central Kansas MLS
MLS Number: 377137
APN: 131-02-0-14-01-027.00
- 2645 N Bayside Ct
- 4622 W Emerald Bay Ct
- 2616 N Paradise Ct
- 4646 W Emerald Bay Ct
- 4670 W Emerald Bay Ct
- 2554 N Paradise Ct
- 2726 N Anna St
- 2566 N Paradise St
- 4929 W Wavecrest Cir
- 2517 N Paradise St
- 4835 W Brisco St
- 4512 W Shoreline St
- 2412 N Doris Cir
- 5115 W 26th Ct N
- 5407 W 26th Ct N
- 2908 N Gulf Breeze St
- 2791 N Curtis Ct
- 2799 N Curtis Ct
- 2237 N Emmalyn Cir
- 2233 N Emmalyn Cir






