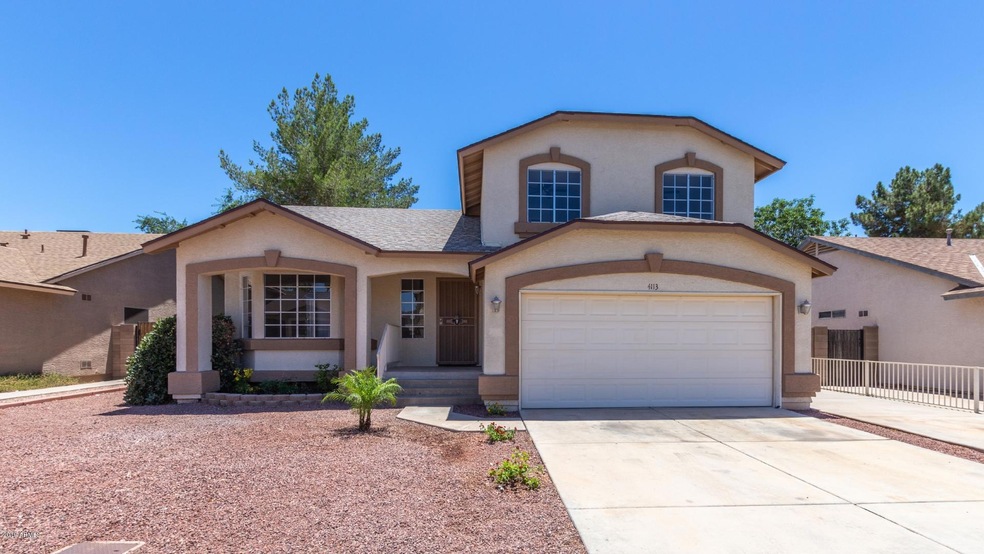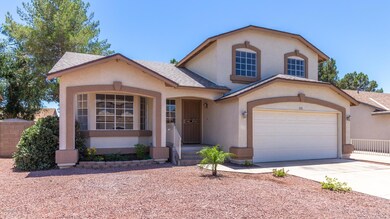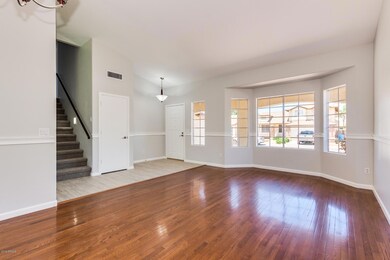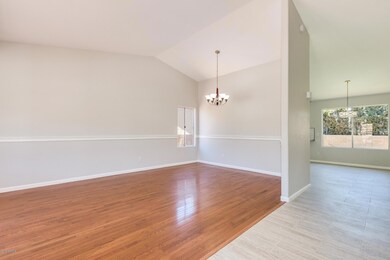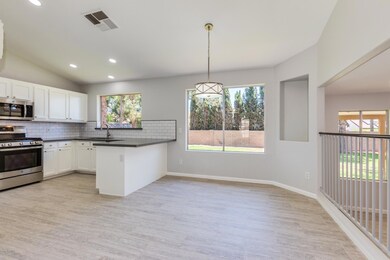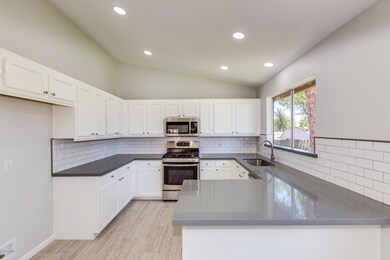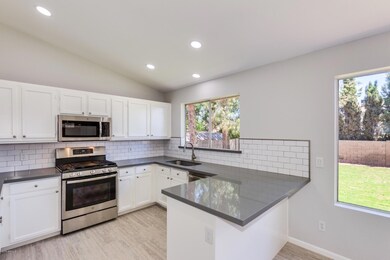
4113 W Fallen Leaf Ln Glendale, AZ 85310
Stetson Valley NeighborhoodHighlights
- Vaulted Ceiling
- Wood Flooring
- No HOA
- Desert Sage Elementary School Rated A-
- Private Yard
- Covered patio or porch
About This Home
As of August 2019Great curb appeal with NO HOA! REMODELED inside and out with a brand NEW ROOF! Step into formal living and dining with beautiful wood floors. The tiled entry leads to the spacious eat-in kitchen with custom white cabinets, Quartz counters, subway tiled back splash, SS appliances, breakfast bar. Open to a large family room with tranquil views to the back yard. The master bath has split double vanity with a beautifully tiled shower on one side and a large walk-in closet on the other. The backyard is a private oasis with covered patio, large grass area, and mature trees for plenty of shade. Perfect for entertaining friends and family. 2 car garage with 4 parking spots in the driveway. Close to 3 major freeways for easy commute anywhere in the Phoenix area.
Last Agent to Sell the Property
West USA Realty License #SA526835000 Listed on: 07/06/2019

Last Buyer's Agent
Sixto Aspeitia
eXp Realty License #SA628937000

Home Details
Home Type
- Single Family
Est. Annual Taxes
- $1,592
Year Built
- Built in 1992
Lot Details
- 6,168 Sq Ft Lot
- Desert faces the front of the property
- Block Wall Fence
- Front and Back Yard Sprinklers
- Sprinklers on Timer
- Private Yard
- Grass Covered Lot
Parking
- 2 Car Direct Access Garage
- 4 Open Parking Spaces
- Garage Door Opener
Home Design
- Wood Frame Construction
- Composition Roof
- Stucco
Interior Spaces
- 1,832 Sq Ft Home
- 2-Story Property
- Vaulted Ceiling
- Ceiling Fan
- Washer and Dryer Hookup
Kitchen
- Eat-In Kitchen
- Breakfast Bar
- Built-In Microwave
Flooring
- Wood
- Carpet
- Tile
Bedrooms and Bathrooms
- 3 Bedrooms
- Remodeled Bathroom
- 2.5 Bathrooms
- Dual Vanity Sinks in Primary Bathroom
Outdoor Features
- Covered patio or porch
- Outdoor Storage
Schools
- Desert Sage Elementary School
- Hillcrest Middle School
- Sandra Day O'connor High School
Utilities
- Central Air
- Heating System Uses Natural Gas
- High Speed Internet
- Cable TV Available
Community Details
- No Home Owners Association
- Association fees include no fees
- Built by Lennar Homes
- Upland Hills Subdivision
Listing and Financial Details
- Home warranty included in the sale of the property
- Tax Lot 171
- Assessor Parcel Number 205-12-716
Ownership History
Purchase Details
Home Financials for this Owner
Home Financials are based on the most recent Mortgage that was taken out on this home.Purchase Details
Purchase Details
Home Financials for this Owner
Home Financials are based on the most recent Mortgage that was taken out on this home.Similar Homes in Glendale, AZ
Home Values in the Area
Average Home Value in this Area
Purchase History
| Date | Type | Sale Price | Title Company |
|---|---|---|---|
| Warranty Deed | $295,000 | American Title Svc Agcy Llc | |
| Warranty Deed | -- | American Title Svc Agcy Llc | |
| Warranty Deed | $188,500 | Commonwealth Title |
Mortgage History
| Date | Status | Loan Amount | Loan Type |
|---|---|---|---|
| Previous Owner | $213,500 | Fannie Mae Freddie Mac | |
| Previous Owner | $149,600 | New Conventional | |
| Previous Owner | $92,059 | Unknown | |
| Closed | $28,000 | No Value Available |
Property History
| Date | Event | Price | Change | Sq Ft Price |
|---|---|---|---|---|
| 11/01/2019 11/01/19 | Rented | $1,850 | 0.0% | -- |
| 10/30/2019 10/30/19 | Under Contract | -- | -- | -- |
| 10/30/2019 10/30/19 | For Rent | $1,850 | 0.0% | -- |
| 10/25/2019 10/25/19 | Under Contract | -- | -- | -- |
| 10/23/2019 10/23/19 | For Rent | $1,850 | 0.0% | -- |
| 08/12/2019 08/12/19 | Sold | $295,000 | -4.8% | $161 / Sq Ft |
| 07/25/2019 07/25/19 | Pending | -- | -- | -- |
| 07/19/2019 07/19/19 | Price Changed | $310,000 | -1.6% | $169 / Sq Ft |
| 07/06/2019 07/06/19 | For Sale | $315,000 | -- | $172 / Sq Ft |
Tax History Compared to Growth
Tax History
| Year | Tax Paid | Tax Assessment Tax Assessment Total Assessment is a certain percentage of the fair market value that is determined by local assessors to be the total taxable value of land and additions on the property. | Land | Improvement |
|---|---|---|---|---|
| 2025 | $1,912 | $20,375 | -- | -- |
| 2024 | $2,030 | $19,405 | -- | -- |
| 2023 | $2,030 | $31,170 | $6,230 | $24,940 |
| 2022 | $1,962 | $23,810 | $4,760 | $19,050 |
| 2021 | $2,014 | $22,020 | $4,400 | $17,620 |
| 2020 | $1,979 | $20,670 | $4,130 | $16,540 |
| 2019 | $1,922 | $19,570 | $3,910 | $15,660 |
| 2018 | $1,592 | $18,830 | $3,760 | $15,070 |
| 2017 | $1,538 | $17,180 | $3,430 | $13,750 |
| 2016 | $1,451 | $16,460 | $3,290 | $13,170 |
| 2015 | $1,295 | $15,610 | $3,120 | $12,490 |
Agents Affiliated with this Home
-

Seller's Agent in 2019
Inna Novey
West USA Realty
(602) 672-7012
1 in this area
118 Total Sales
-

Seller's Agent in 2019
Abigail Atencio
Arizona Property Management
(602) 299-9927
1 Total Sale
-
S
Buyer's Agent in 2019
Sixto Aspeitia
eXp Realty
Map
Source: Arizona Regional Multiple Listing Service (ARMLS)
MLS Number: 5949042
APN: 205-12-716
- 24648 N 40th Ln
- 4117 W Whispering Wind Dr
- 4055 W Whispering Wind Dr
- 4051 W Buckskin Trail
- 4029 W Hackamore Dr
- 4215 W Hackamore Dr
- 3925 W Hackamore Dr
- 4326 W Whispering Wind Dr
- 24637 N 39th Ave
- 25409 N 40th Ln
- 4336 W Hackamore Dr
- 3816 W Fallen Leaf Ln
- 3848 W Charlotte Dr
- 4417 W Lawler Loop
- 4207 W Soft Wind Dr
- 4628 W Whispering Wind Dr
- 3853 W Calle Lejos
- 4003 W Soft Wind Dr
- 4041 W Cielo Grande
- 4232 W Cielo Grande
