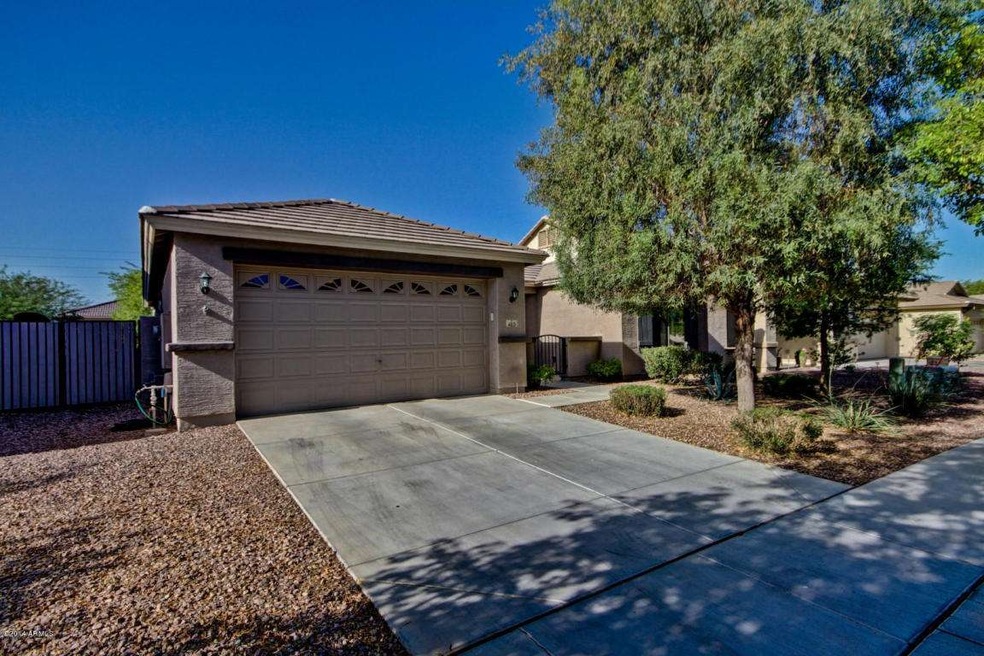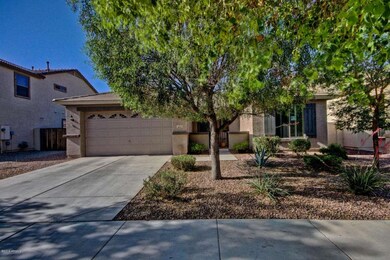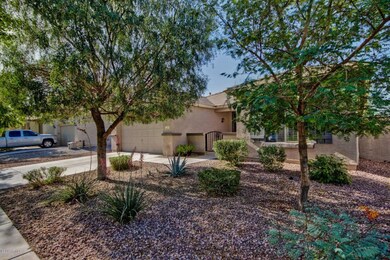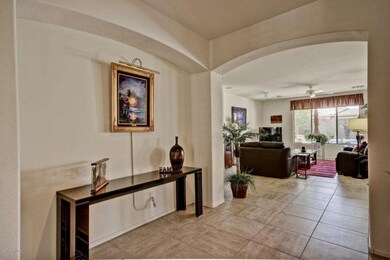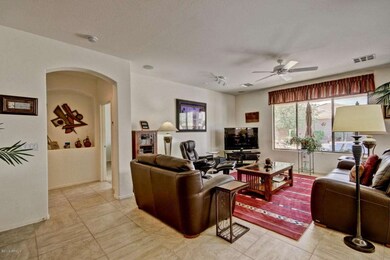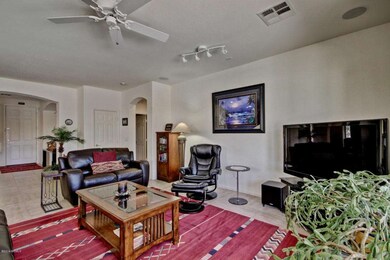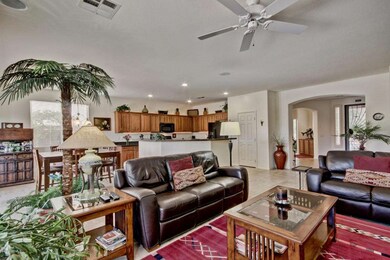
4113 W Hazel Dr Laveen, AZ 85339
Laveen NeighborhoodEstimated Value: $426,000 - $449,224
Highlights
- Golf Course Community
- Private Pool
- Mountain View
- Phoenix Coding Academy Rated A
- RV Gated
- Spanish Architecture
About This Home
As of October 2014SPACIOUS 3BR, 2BA HOME PERFECT FOR ENTERTAINING! ENTER VIA THE GATED COURTYARD PATIO AND 8' ENTRY DOOR, AND BE WELCOMED BY VIEWS OF THE RELAXING POOL & WATER FEATURE! HUGE GREAT ROOM OPENS TO A LARGE KITCHEN FEATURING RAISED PANEL HICKORY CABINETS, SILESTONE COUNTERS, KITCHEN ISLAND & PANTRY. DINING AREA HAS A FRENCH DOOR BAY WINDOW OVERLOOKING THE RESORT STYLE BACK YARD. 20'' TILE, CEILING FANS & PLANTATION SHUTTERS. LARGE MASTER RETREAT HAS GARDEN TUB, DUAL SINKS & HUGE WALK IN CLOSET. SMART FEATURES INCLUDE WATER SOFTENER, BUILT IN PEST CONTROL SYSTEM & EXTRA INSULATION FOR LOW ELECTRICITY BILLS. THE GARAGE IS EXTENDED LENGTH, 8' HIGH ENTRY, HAS SIDE DOOR TO YARD, ELECTRIC OPENER, WASH SINK & STORAGE RACKS. RV GATE TOO! THE REAR YARD IS PROFESSIONALLY LANDSCAPED, FEATURES A SPARKLING PADDOCK POOL W/WATER FEATURE, DUAL PUMPS, OZONATOR & LED LIGHTING. THE COMMUNITY FEATURES WALKING PATHS, PLAY AREAS AND IS ADJACENT TO MUNICIPAL GOLF COURSE AND FISHING LAKE.
Last Agent to Sell the Property
RE/MAX Desert Showcase License #SA566923000 Listed on: 05/21/2014

Home Details
Home Type
- Single Family
Est. Annual Taxes
- $1,531
Year Built
- Built in 2007
Lot Details
- 7,200 Sq Ft Lot
- Desert faces the front and back of the property
- Block Wall Fence
- Sprinklers on Timer
- Grass Covered Lot
HOA Fees
- $85 Monthly HOA Fees
Parking
- 2 Car Direct Access Garage
- Garage Door Opener
- RV Gated
Home Design
- Spanish Architecture
- Wood Frame Construction
- Tile Roof
- Stucco
Interior Spaces
- 1,768 Sq Ft Home
- 1-Story Property
- Ceiling height of 9 feet or more
- Ceiling Fan
- Double Pane Windows
- Low Emissivity Windows
- Mountain Views
- Security System Owned
Kitchen
- Eat-In Kitchen
- Built-In Microwave
- Kitchen Island
- Granite Countertops
Flooring
- Carpet
- Tile
Bedrooms and Bathrooms
- 3 Bedrooms
- Remodeled Bathroom
- Primary Bathroom is a Full Bathroom
- 2 Bathrooms
- Dual Vanity Sinks in Primary Bathroom
- Bathtub With Separate Shower Stall
Accessible Home Design
- No Interior Steps
Outdoor Features
- Private Pool
- Covered patio or porch
Schools
- Laveen Elementary School
- Cesar Chavez High School
Utilities
- Refrigerated Cooling System
- Heating System Uses Natural Gas
- Water Softener
- High Speed Internet
- Cable TV Available
Listing and Financial Details
- Tax Lot 185
- Assessor Parcel Number 300-14-455
Community Details
Overview
- Association fees include ground maintenance
- Montana Vista HOA, Phone Number (602) 437-4777
- Built by RICHMOND AMERICAN
- Montana Vista Subdivision
Recreation
- Golf Course Community
- Community Playground
- Bike Trail
Ownership History
Purchase Details
Home Financials for this Owner
Home Financials are based on the most recent Mortgage that was taken out on this home.Purchase Details
Home Financials for this Owner
Home Financials are based on the most recent Mortgage that was taken out on this home.Purchase Details
Purchase Details
Home Financials for this Owner
Home Financials are based on the most recent Mortgage that was taken out on this home.Similar Homes in the area
Home Values in the Area
Average Home Value in this Area
Purchase History
| Date | Buyer | Sale Price | Title Company |
|---|---|---|---|
| Poleon Annette M | $194,000 | Chicago Title Agency Inc | |
| Shaffer Gerald A | -- | Pioneer Title Agency Inc | |
| Shaffer Gerald A | -- | Pioneer Title Agency Inc | |
| Shaffer Gerald A | -- | None Available | |
| Shaffer Gerald | $266,752 | Fidelity National Title |
Mortgage History
| Date | Status | Borrower | Loan Amount |
|---|---|---|---|
| Open | Poleon Annette M | $161,500 | |
| Previous Owner | Shaffer Gerald A | $205,200 | |
| Previous Owner | Shaffer Gerald | $213,401 |
Property History
| Date | Event | Price | Change | Sq Ft Price |
|---|---|---|---|---|
| 10/29/2014 10/29/14 | Sold | $194,000 | +2.1% | $110 / Sq Ft |
| 09/02/2014 09/02/14 | Price Changed | $190,000 | -11.6% | $107 / Sq Ft |
| 08/09/2014 08/09/14 | Price Changed | $215,000 | -1.8% | $122 / Sq Ft |
| 05/21/2014 05/21/14 | For Sale | $219,000 | -- | $124 / Sq Ft |
Tax History Compared to Growth
Tax History
| Year | Tax Paid | Tax Assessment Tax Assessment Total Assessment is a certain percentage of the fair market value that is determined by local assessors to be the total taxable value of land and additions on the property. | Land | Improvement |
|---|---|---|---|---|
| 2025 | $2,533 | $17,610 | -- | -- |
| 2024 | $2,667 | $16,771 | -- | -- |
| 2023 | $2,667 | $31,610 | $6,320 | $25,290 |
| 2022 | $2,591 | $23,570 | $4,710 | $18,860 |
| 2021 | $2,590 | $21,770 | $4,350 | $17,420 |
| 2020 | $2,525 | $19,730 | $3,940 | $15,790 |
| 2019 | $2,527 | $18,030 | $3,600 | $14,430 |
| 2018 | $2,413 | $16,370 | $3,270 | $13,100 |
| 2017 | $2,289 | $14,320 | $2,860 | $11,460 |
| 2016 | $2,179 | $13,670 | $2,730 | $10,940 |
| 2015 | $1,966 | $12,930 | $2,580 | $10,350 |
Agents Affiliated with this Home
-
Eric Swiatek

Seller's Agent in 2014
Eric Swiatek
RE/MAX
(602) 625-7652
35 in this area
137 Total Sales
-
Gregory Ehmann

Buyer's Agent in 2014
Gregory Ehmann
Realty One Group
(602) 315-5329
24 Total Sales
-
G
Buyer's Agent in 2014
Greg Ehmann
Keller Williams Arizona Realty
-
G
Buyer's Agent in 2014
Greg ABR
RE/MAX Excalibur
Map
Source: Arizona Regional Multiple Listing Service (ARMLS)
MLS Number: 5119526
APN: 300-14-455
- 8920 S 40th Ln
- 4302 W Dobbins Rd
- 3928 W La Mirada Dr
- 4311 W Siesta Way
- 4117 W Allen St
- 9313 S 39th Dr
- 3923 W Hayduk Rd
- 4222 W Carmen St
- 9509 S 39th Dr
- 4413 W Samantha Way
- 8420 S 40th Dr
- 4429 W Paseo Way
- 4414 W Monte Way
- 8419 S 40th Dr
- 4229 W Magdalena Ln
- 4010 W Coles Rd
- 3913 W Mcneil St
- 3832 W Mcneil St
- 9623 S 38th Ln
- 0 S 45th Dr Unit 6499921
- 4113 W Hazel Dr
- 4117 W Hazel Dr
- 4109 W Hazel Dr
- 4121 W Hazel Dr
- 4051 W Hazel Dr
- 4110 W Milada Dr
- 4112 W Hazel Dr
- 4052 W Milada Dr
- 4047 W Hazel Dr
- 4116 W Hazel Dr
- 4108 W Hazel Dr
- 4120 W Hazel Dr
- 4050 W Hazel Dr
- 45XX W Siesta Way Unit 29-A Lot 11
- 4043 W Hazel Dr
- 4046 W Hazel Dr
- 9104 S 41st Ln
- 9024 S 41st Ln
- 9108 S 41st Ln
- 4111 W Siesta Way
