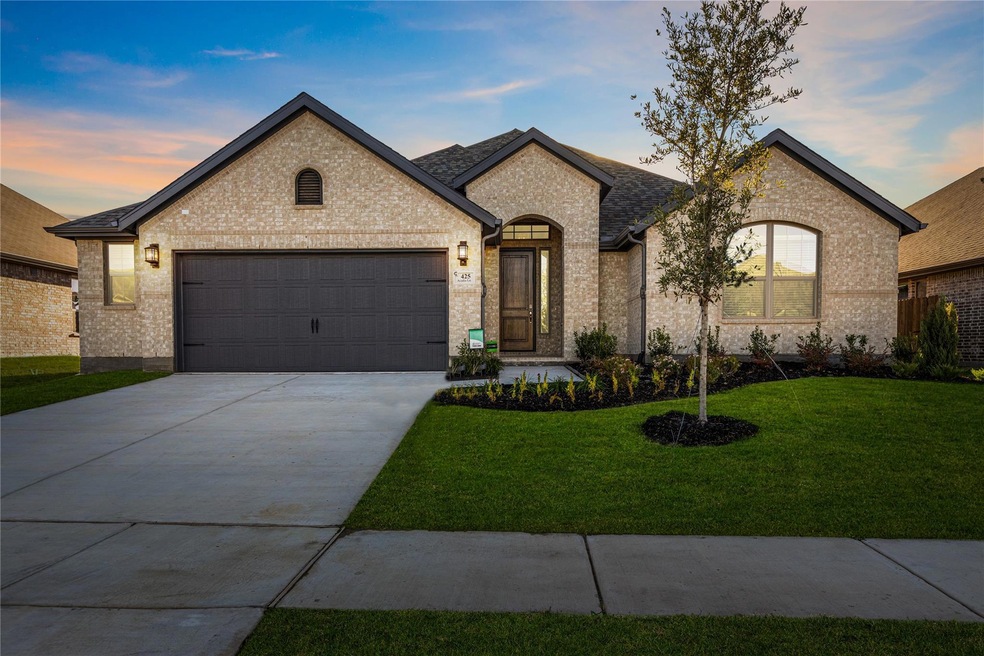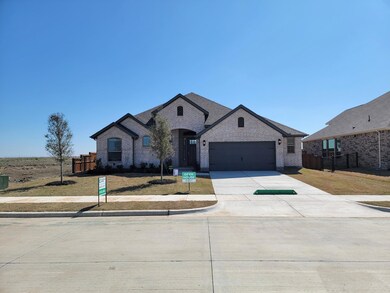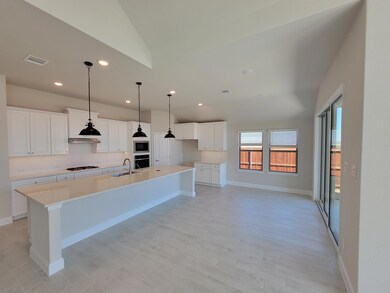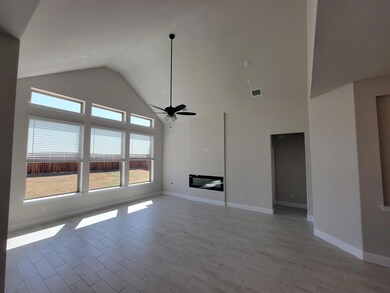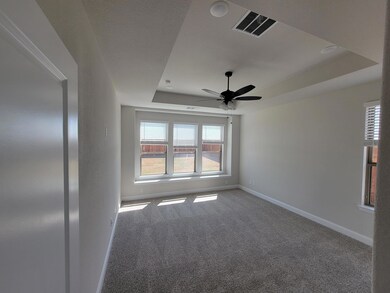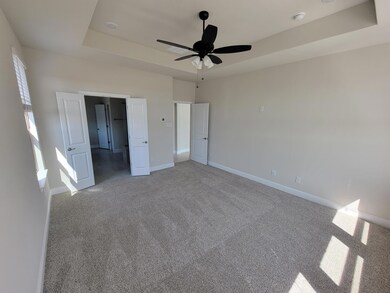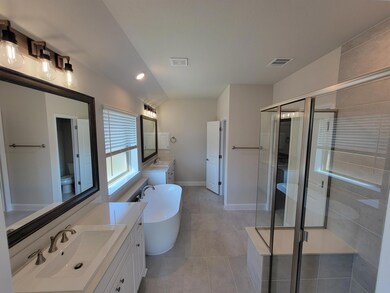
4113 Winnow Ln Joshua, TX 76058
Estimated Value: $422,000 - $493,000
Highlights
- New Construction
- Open Floorplan
- Traditional Architecture
- Joshua High School - 9th Grade Campus Rated A-
- Vaulted Ceiling
- Wood Flooring
About This Home
As of May 2024New construction by Chesmar Homes - MLS#20483374 - February 2023 completion date. This home has 3 bedrooms, 2.5 baths, a game room, and a study all on one level. This beautiful home has an open-concept kitchen with an enormous island. This home comes with high-end modern touches, a tankless water heater, and a fireplace. The primary bath has a luxurious free-standing tub and an oversized shower with a bench seat. Must see!!
Last Agent to Sell the Property
Chesmar Homes Brokerage Phone: 888-924-9949 License #0693549 Listed on: 11/28/2023
Home Details
Home Type
- Single Family
Est. Annual Taxes
- $3,508
Year Built
- Built in 2023 | New Construction
Lot Details
- 10,010 Sq Ft Lot
- Lot Dimensions are 70 x 143
- Wood Fence
- Aluminum or Metal Fence
- Landscaped
- Sprinkler System
HOA Fees
- $85 Monthly HOA Fees
Parking
- 2-Car Garage with one garage door
- Garage Door Opener
Home Design
- Traditional Architecture
- Brick Exterior Construction
- Slab Foundation
- Composition Roof
Interior Spaces
- 2,597 Sq Ft Home
- 1-Story Property
- Open Floorplan
- Sound System
- Wired For A Flat Screen TV
- Built-In Features
- Vaulted Ceiling
- Ceiling Fan
- Decorative Lighting
- Electric Fireplace
- ENERGY STAR Qualified Windows
Kitchen
- Gas Cooktop
- Microwave
- Dishwasher
- Disposal
Flooring
- Wood
- Carpet
Bedrooms and Bathrooms
- 3 Bedrooms
- Low Flow Toliet
Home Security
- Security System Owned
- Carbon Monoxide Detectors
- Fire and Smoke Detector
Eco-Friendly Details
- Energy-Efficient Appliances
- Energy-Efficient HVAC
- Energy-Efficient Insulation
- Energy-Efficient Thermostat
Outdoor Features
- Covered patio or porch
- Rain Gutters
Schools
- Pleasant View Elementary School
- Godley Middle School
- Godley High School
Utilities
- Central Heating and Cooling System
- Heating System Uses Natural Gas
- Underground Utilities
- Individual Gas Meter
- Tankless Water Heater
- Water Softener
- High Speed Internet
- Cable TV Available
Community Details
- Association fees include full use of facilities
- Terra Manna HOA, Phone Number (817) 994-8400
- Silo Mills Subdivision
- Mandatory home owners association
- Greenbelt
Listing and Financial Details
- Legal Lot and Block 16 / W
- Assessor Parcel Number 126-3894-12316
Ownership History
Purchase Details
Home Financials for this Owner
Home Financials are based on the most recent Mortgage that was taken out on this home.Similar Homes in Joshua, TX
Home Values in the Area
Average Home Value in this Area
Purchase History
| Date | Buyer | Sale Price | Title Company |
|---|---|---|---|
| Masella Brad Michael | -- | None Listed On Document |
Mortgage History
| Date | Status | Borrower | Loan Amount |
|---|---|---|---|
| Open | Masella Brad Michael | $471,306 |
Property History
| Date | Event | Price | Change | Sq Ft Price |
|---|---|---|---|---|
| 05/24/2024 05/24/24 | Sold | -- | -- | -- |
| 04/23/2024 04/23/24 | Pending | -- | -- | -- |
| 01/17/2024 01/17/24 | Price Changed | $493,888 | +0.8% | $190 / Sq Ft |
| 11/28/2023 11/28/23 | For Sale | $489,888 | -- | $189 / Sq Ft |
Tax History Compared to Growth
Tax History
| Year | Tax Paid | Tax Assessment Tax Assessment Total Assessment is a certain percentage of the fair market value that is determined by local assessors to be the total taxable value of land and additions on the property. | Land | Improvement |
|---|---|---|---|---|
| 2024 | $3,508 | $200,822 | $44,000 | $156,822 |
| 2023 | $5,769 | $44,000 | $44,000 | -- |
Agents Affiliated with this Home
-
Daisy López

Seller's Agent in 2024
Daisy López
Chesmar Homes
(281) 598-1111
2,776 Total Sales
-
Erica Rodriguez

Buyer's Agent in 2024
Erica Rodriguez
eXp Realty, LLC
(817) 751-1041
22 Total Sales
Map
Source: North Texas Real Estate Information Systems (NTREIS)
MLS Number: 20483374
APN: 126-3894-12316
- 1440 S Broadway St
- 200 Indian Hills Rd
- 1520 S Broadway St
- 1001 Joshua Ryan Dr
- 208 Ranch Rd
- 902 Taylor Dr
- 4208 N Main St
- 5040 Wagon Wheel Rd
- 1000 County Road 904
- 239 Ranch Rd
- 851 County Road 904
- 1201 W Buffalo Trail
- 0 Eddy Ave
- 821 Alexandria Ln
- 1308 W Buffalo Trail
- 600 W Sheila Cir
- 628 Waterford Way
- 208 Lone Star St
- 102 Carlock St
- 1700 Don Lee Rd
- 4113 Winnow Ln
- 4137 Winnow Ln
- 4129 Winnow Ln
- 4133 Winnow Ln
- 324 County Road 904
- 5003 Wagon Wheel Rd
- 4925 Wagon Wheel Rd
- 4429 Wagon Wheel Rd
- 412 County Road 904
- 336 County Road 904
- 308 County Road 904
- 4908 Wagon Wheel Rd
- 500 County Road 904
- 5000 Wagon Wheel Rd
- TBD S Broadway St
- 365 County Road 904
- 516 County Road 904
- 349 County Road 904
- 5020 Wagon Wheel Rd
- 4806 Wagon Wheel Rd
