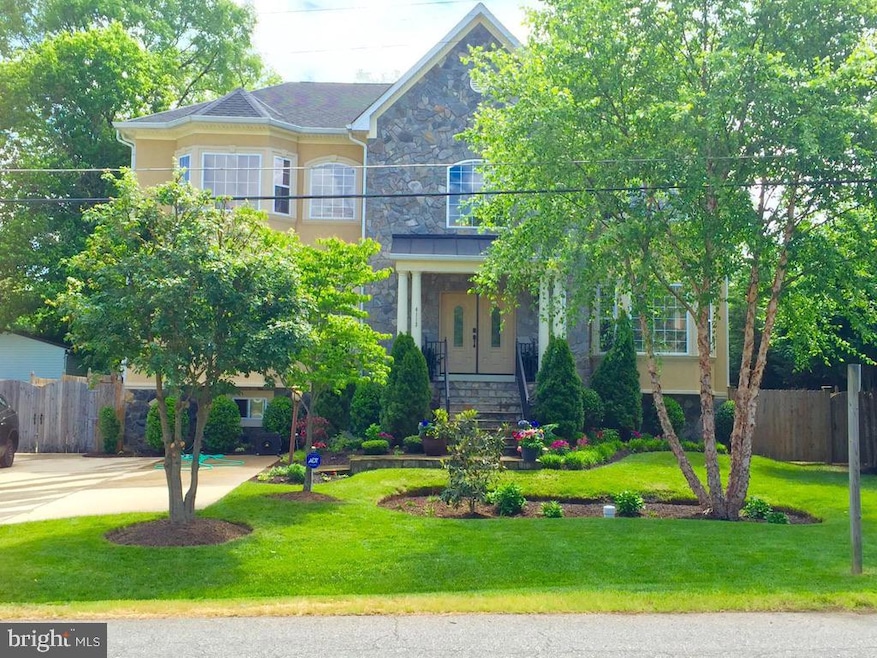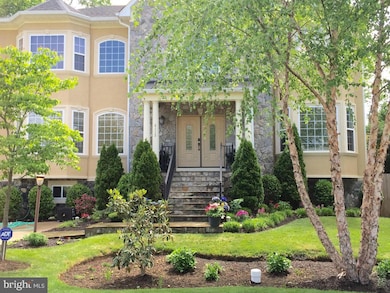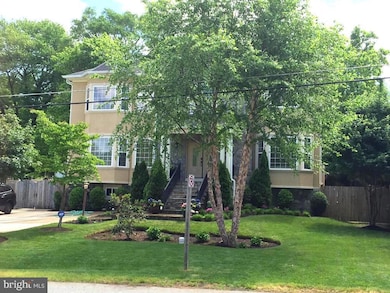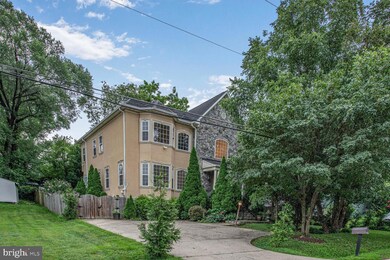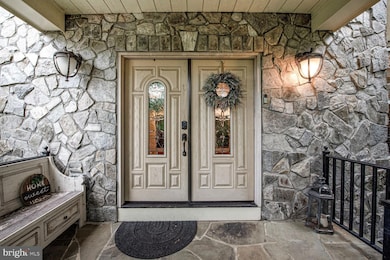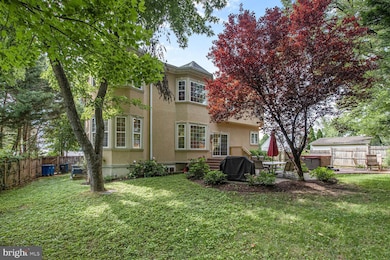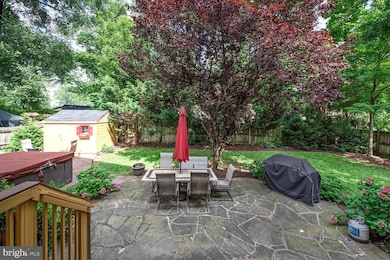
4113 Woodland Rd Annandale, VA 22003
Estimated payment $8,025/month
Highlights
- Spa
- Open Floorplan
- Transitional Architecture
- Eat-In Gourmet Kitchen
- Dual Staircase
- Wood Flooring
About This Home
Exceptional AirBnB Opportunity or Multigenerational Living – No HOA Restrictions
Welcome to this impeccably maintained property currently operating as a highly rated Airbnb. Whether you're seeking a luxurious personal residence, multigenerational living, or an income-producing rental, this home offers unmatched flexibility and space. (FURNITURE NOT INCLUDED BUT AVAILABLE IN A SEPARATE BILL OF SALE DIRECTLY NEGOTIATED WITH THE SELLER)
Step into the grand foyer and be greeted by gleaming hardwood floors and an elegant staircase that gracefully splits into dual flights leading to the upper level. Upstairs, you'll find three generously sized bedrooms and a breathtaking primary suite featuring its own private sitting area with a cozy fireplace. French doors that opens up to a spa-inspired en-suite bathroom, creating a serene retreat within your own home. Two additional full bathrooms and a conveniently located upper-level laundry room complete this floor, combining luxury with everyday practicality.
On the main level, sun-drenched living and dining rooms flank the foyer, each with large windows that invite natural light throughout the day. The heart of the home is the fully equipped chef’s kitchen, boasting an oversized granite island, rich cherry cabinetry, and top-tier appliances. The adjacent breakfast area easily accommodates a large table and leads directly to the backyard patio, making it perfect for casual meals or entertaining.
The spacious family room features a corner fireplace, built-in bar, and ample windows with serene views of the backyard, creating a warm and inviting atmosphere.
The fully finished walk-up basement adds over 2,000 square feet of living space and operates as a self-contained in-law suite or income-generating unit. This level includes:
A kitchenette
Built in Bar and eating area
Expansive living and relaxation space
An Office and A Den
2 bedrooms, 2 full bathrooms
A stackable washer/dryer
The main and upper levels total approximately 4,410 sq ft, with the lower level providing an additional 2,000+ sq ft — all completely separate, offering true flexibility for owners, guests, or tenants.
This is a rare opportunity to own a stunning, spacious home that offers both comfort and income potential — all with no HOA restrictions.
Home Details
Home Type
- Single Family
Est. Annual Taxes
- $11,952
Year Built
- Built in 2008
Lot Details
- 10,019 Sq Ft Lot
- Landscaped
- Extensive Hardscape
- Back Yard Fenced
- Property is in very good condition
- Property is zoned 120
Home Design
- Transitional Architecture
- Villa
- Concrete Perimeter Foundation
- Stucco
Interior Spaces
- Property has 3 Levels
- Open Floorplan
- Dual Staircase
- Bar
- Chair Railings
- Crown Molding
- Ceiling height of 9 feet or more
- Ceiling Fan
- 2 Fireplaces
- Double Pane Windows
- Window Treatments
- Bay Window
- Entrance Foyer
- Family Room Off Kitchen
- Sitting Room
- Living Room
- Dining Room
- Den
- Bonus Room
- Garden Views
Kitchen
- Eat-In Gourmet Kitchen
- Kitchenette
- Breakfast Room
- Built-In Range
- Built-In Microwave
- Extra Refrigerator or Freezer
- Dishwasher
- Kitchen Island
- Upgraded Countertops
- Disposal
Flooring
- Wood
- Carpet
Bedrooms and Bathrooms
- En-Suite Primary Bedroom
- In-Law or Guest Suite
Laundry
- Laundry Room
- Laundry on upper level
- Stacked Electric Washer and Dryer
Basement
- English Basement
- Walk-Up Access
- Rear Basement Entry
- Laundry in Basement
Home Security
- Motion Detectors
- Fire and Smoke Detector
Parking
- 6 Parking Spaces
- 6 Driveway Spaces
Outdoor Features
- Spa
- Shed
- Rain Gutters
- Porch
Utilities
- Forced Air Heating and Cooling System
- Vented Exhaust Fan
- Natural Gas Water Heater
Community Details
- No Home Owners Association
Listing and Financial Details
- Tax Lot 26
- Assessor Parcel Number 0603 12 0026
Map
Home Values in the Area
Average Home Value in this Area
Tax History
| Year | Tax Paid | Tax Assessment Tax Assessment Total Assessment is a certain percentage of the fair market value that is determined by local assessors to be the total taxable value of land and additions on the property. | Land | Improvement |
|---|---|---|---|---|
| 2024 | $11,396 | $983,670 | $272,000 | $711,670 |
| 2023 | $10,656 | $944,300 | $260,000 | $684,300 |
| 2022 | $10,507 | $918,880 | $248,000 | $670,880 |
| 2021 | $9,939 | $846,930 | $208,000 | $638,930 |
| 2020 | $9,387 | $793,130 | $196,000 | $597,130 |
| 2019 | $9,292 | $785,130 | $188,000 | $597,130 |
| 2018 | $8,802 | $765,420 | $180,000 | $585,420 |
| 2017 | $8,584 | $739,370 | $171,000 | $568,370 |
| 2016 | $8,380 | $723,370 | $155,000 | $568,370 |
| 2015 | $8,073 | $723,370 | $155,000 | $568,370 |
| 2014 | $8,055 | $723,370 | $155,000 | $568,370 |
Property History
| Date | Event | Price | Change | Sq Ft Price |
|---|---|---|---|---|
| 06/08/2025 06/08/25 | For Sale | $1,300,000 | +79.3% | $203 / Sq Ft |
| 07/24/2012 07/24/12 | Sold | $725,000 | +3.6% | $164 / Sq Ft |
| 06/20/2012 06/20/12 | Pending | -- | -- | -- |
| 06/12/2012 06/12/12 | Price Changed | $699,900 | -10.3% | $159 / Sq Ft |
| 06/01/2012 06/01/12 | Price Changed | $779,900 | +0.1% | $177 / Sq Ft |
| 05/11/2012 05/11/12 | Price Changed | $779,000 | -2.5% | $177 / Sq Ft |
| 05/04/2012 05/04/12 | For Sale | $799,000 | -- | $181 / Sq Ft |
Purchase History
| Date | Type | Sale Price | Title Company |
|---|---|---|---|
| Warranty Deed | $725,000 | -- | |
| Warranty Deed | $470,000 | -- |
Mortgage History
| Date | Status | Loan Amount | Loan Type |
|---|---|---|---|
| Open | $72,000 | New Conventional | |
| Open | $616,250 | New Conventional | |
| Closed | $616,250 | New Conventional | |
| Previous Owner | $376,000 | New Conventional |
Similar Homes in the area
Source: Bright MLS
MLS Number: VAFX2241884
APN: 0603-12-0026
- 4017 Woodland Rd
- 4015 Woodland Rd
- 4006 Rainbow Glen Ct
- 7483 Little River Turnpike Unit 104
- 7530 Royce Ct
- 3905 Hummer Rd
- 7412 Rocky Creek Terrace
- The Hemlock Plan at Townes at Little River Crossing - Townhomes
- 7404 Rocky Creek Terrace
- 4009 Estabrook Dr
- 7711 Lafayette Forest Dr Unit 2
- 7415 Beverly Manor Dr
- 7460 Fountain Head Dr
- 7608 Gaylord Dr
- 7238 Farr St
- 4360 Ivymount Ct Unit 28
- 7409 Adams Park Ct
- 4003 Annandale Rd
- 4309 Americana Dr Unit 10
- 4415 Briarwood Ct N Unit 1
- 5530 Q
- 4211 Americana Dr Unit 102
- 7732 Little River Turnpike
- 7421 Beverly Manor Dr
- 7723 Donnybrook Ct
- 7723 Donnybrook Ct Unit 205
- 7723 Donnybrook Ct Unit 6
- 4355 Ivymount Ct Unit 27
- 7438 Fountain Head Dr
- 4360 Ivymount Ct Unit 32
- 4453 Edan Mae Ct
- 4419 Chase Park Ct
- 7204 Quiet Cove
- 7836 Ashley Glen Rd
- 4327 Ravensworth Rd
- 4110 Mangalore Dr Unit 301
- 7515 Pleasant Way
- 7802 Dassett Ct Unit T3
- 4120 Mangalore Dr Unit 304
- 4548 King William Ct
