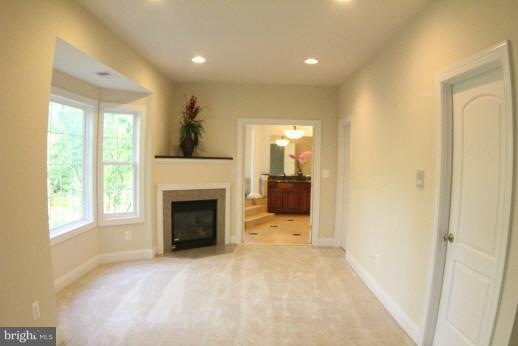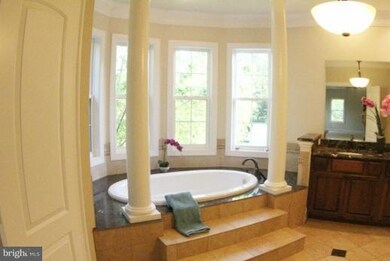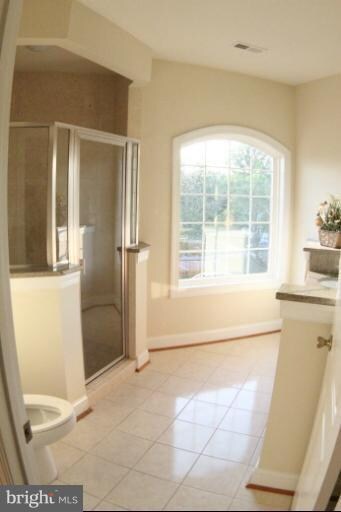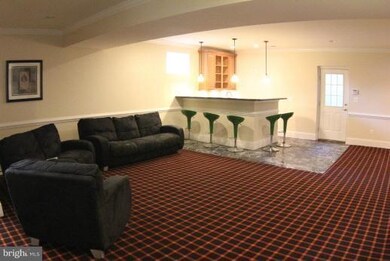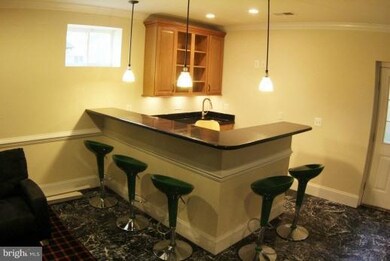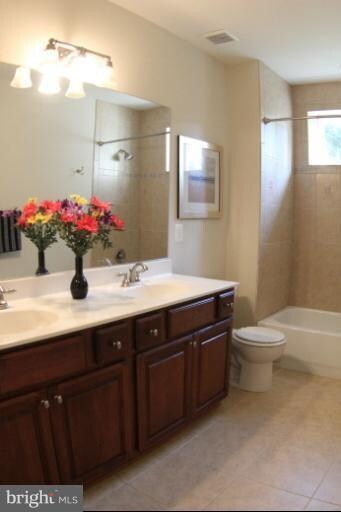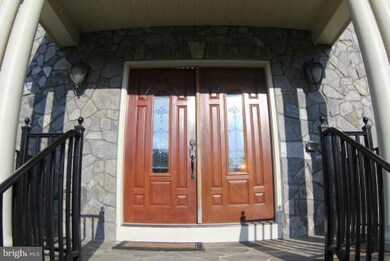
4113 Woodland Rd Annandale, VA 22003
Highlights
- Open Floorplan
- Colonial Architecture
- Wood Flooring
- Dual Staircase
- Two Story Ceilings
- Whirlpool Bathtub
About This Home
As of July 2012Gourmet EIK, granite, wine cooler, ss appls. Fam rm off kit w/fp. Formal stateroom din rm. Luxurious MBR w/sitting rm, gas fp, room-sized ba, w/jacuzzi tub, sep shwr for 2, WIC. 2nd MBR, wash/dryer on UL. Wet bar & media rm on finished LL w/walk out to slate tiled patio in fenced-in yard. Lots of parking. EZ commute to 495/395/95/50
Home Details
Home Type
- Single Family
Est. Annual Taxes
- $9,586
Year Built
- Built in 2008
Lot Details
- 10,019 Sq Ft Lot
- Property is zoned 120
Parking
- Off-Street Parking
Home Design
- Colonial Architecture
- Stone Siding
- Stucco
Interior Spaces
- Property has 3 Levels
- Open Floorplan
- Wet Bar
- Dual Staircase
- Chair Railings
- Crown Molding
- Wainscoting
- Two Story Ceilings
- Ceiling Fan
- 2 Fireplaces
- Fireplace With Glass Doors
- Screen For Fireplace
- Fireplace Mantel
- Window Treatments
- Entrance Foyer
- Family Room Off Kitchen
- Sitting Room
- Living Room
- Dining Room
- Wood Flooring
Kitchen
- Breakfast Room
- Eat-In Kitchen
- Double Oven
- Cooktop
- Microwave
- Ice Maker
- Dishwasher
- Kitchen Island
- Upgraded Countertops
Bedrooms and Bathrooms
- 6 Bedrooms
- En-Suite Primary Bedroom
- En-Suite Bathroom
- 4.5 Bathrooms
- Whirlpool Bathtub
Laundry
- Front Loading Dryer
- Front Loading Washer
Finished Basement
- Heated Basement
- Walk-Out Basement
- Basement Fills Entire Space Under The House
- Connecting Stairway
- Rear Basement Entry
Utilities
- Forced Air Heating and Cooling System
- Vented Exhaust Fan
- Natural Gas Water Heater
- Public Septic
Community Details
- No Home Owners Association
- Wood Russell Subdivision
Listing and Financial Details
- Tax Lot 26
- Assessor Parcel Number 60-3-12- -26
Ownership History
Purchase Details
Home Financials for this Owner
Home Financials are based on the most recent Mortgage that was taken out on this home.Purchase Details
Home Financials for this Owner
Home Financials are based on the most recent Mortgage that was taken out on this home.Similar Homes in Annandale, VA
Home Values in the Area
Average Home Value in this Area
Purchase History
| Date | Type | Sale Price | Title Company |
|---|---|---|---|
| Warranty Deed | $725,000 | -- | |
| Warranty Deed | $470,000 | -- |
Mortgage History
| Date | Status | Loan Amount | Loan Type |
|---|---|---|---|
| Open | $72,000 | New Conventional | |
| Open | $616,250 | New Conventional | |
| Closed | $616,250 | New Conventional | |
| Previous Owner | $376,000 | New Conventional |
Property History
| Date | Event | Price | Change | Sq Ft Price |
|---|---|---|---|---|
| 06/08/2025 06/08/25 | For Sale | $1,300,000 | +79.3% | $203 / Sq Ft |
| 07/24/2012 07/24/12 | Sold | $725,000 | +3.6% | $164 / Sq Ft |
| 06/20/2012 06/20/12 | Pending | -- | -- | -- |
| 06/12/2012 06/12/12 | Price Changed | $699,900 | -10.3% | $159 / Sq Ft |
| 06/01/2012 06/01/12 | Price Changed | $779,900 | +0.1% | $177 / Sq Ft |
| 05/11/2012 05/11/12 | Price Changed | $779,000 | -2.5% | $177 / Sq Ft |
| 05/04/2012 05/04/12 | For Sale | $799,000 | -- | $181 / Sq Ft |
Tax History Compared to Growth
Tax History
| Year | Tax Paid | Tax Assessment Tax Assessment Total Assessment is a certain percentage of the fair market value that is determined by local assessors to be the total taxable value of land and additions on the property. | Land | Improvement |
|---|---|---|---|---|
| 2024 | $11,396 | $983,670 | $272,000 | $711,670 |
| 2023 | $10,656 | $944,300 | $260,000 | $684,300 |
| 2022 | $10,507 | $918,880 | $248,000 | $670,880 |
| 2021 | $9,939 | $846,930 | $208,000 | $638,930 |
| 2020 | $9,387 | $793,130 | $196,000 | $597,130 |
| 2019 | $9,292 | $785,130 | $188,000 | $597,130 |
| 2018 | $8,802 | $765,420 | $180,000 | $585,420 |
| 2017 | $8,584 | $739,370 | $171,000 | $568,370 |
| 2016 | $8,380 | $723,370 | $155,000 | $568,370 |
| 2015 | $8,073 | $723,370 | $155,000 | $568,370 |
| 2014 | $8,055 | $723,370 | $155,000 | $568,370 |
Agents Affiliated with this Home
-
Marcelle Jawhar

Seller's Agent in 2025
Marcelle Jawhar
Fairfax Realty of Tysons
(703) 362-0228
16 Total Sales
-
Josh Choe

Seller's Agent in 2012
Josh Choe
Josh Realty Inc
(571) 278-2020
10 in this area
63 Total Sales
Map
Source: Bright MLS
MLS Number: 1003969508
APN: 0603-12-0026
- 4017 Woodland Rd
- 4015 Woodland Rd
- 4006 Rainbow Glen Ct
- 7475 Little River Tp Unit 204
- 7483 Little River Turnpike Unit 104
- 7530 Royce Ct
- 4227 Americana Dr Unit 204
- 4225A Americana Dr Unit 4225A
- 7746 Donnybrook Ct Unit 207
- 7404 Rocky Creek Terrace
- 3905 Hummer Rd
- 7412 Rocky Creek Terrace
- 7753 Donnybrook Ct Unit 103
- 7705 Lafayette Forest Dr Unit 77
- 7460 Fountain Head Dr
- 7238 Farr St
- 4360 Ivymount Ct Unit 28
- 7409 Adams Park Ct
- 4003 Annandale Rd
- 4415 Briarwood Ct N Unit 11
