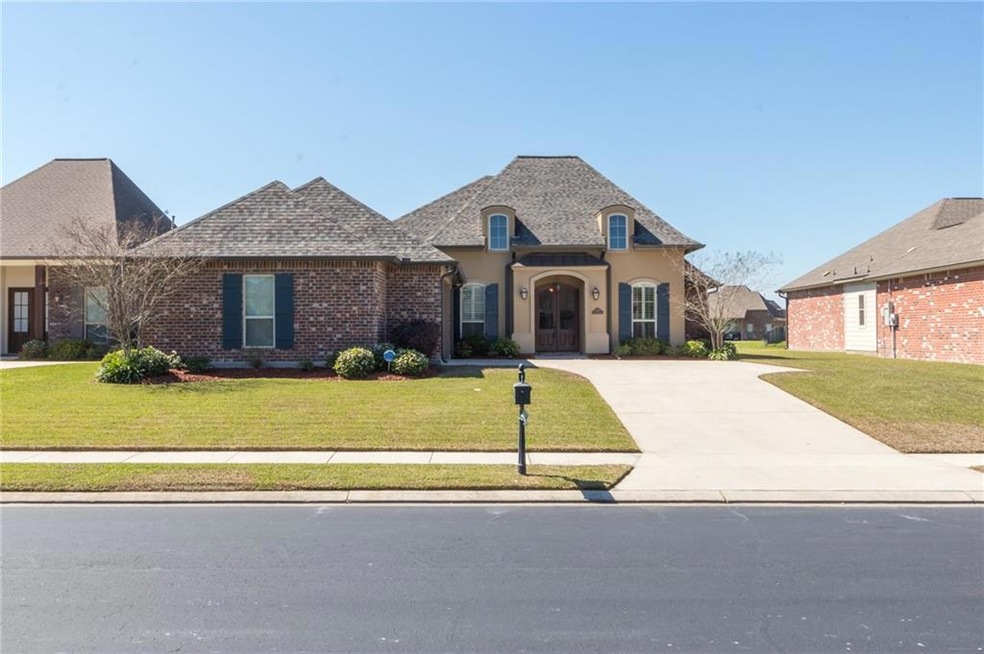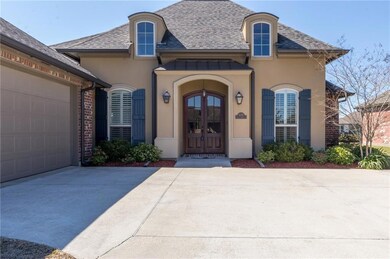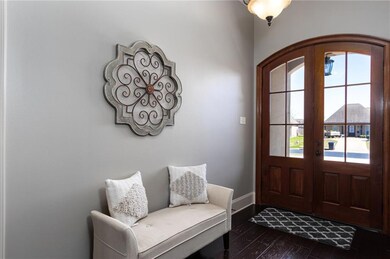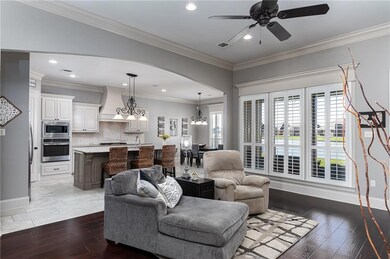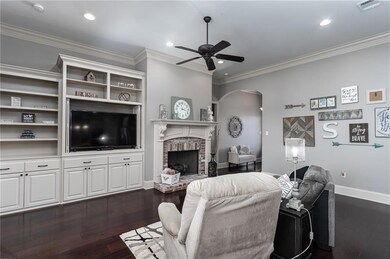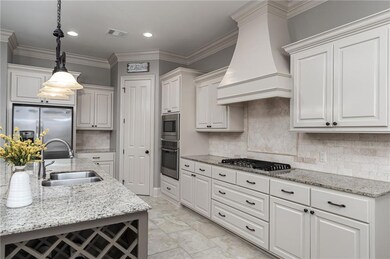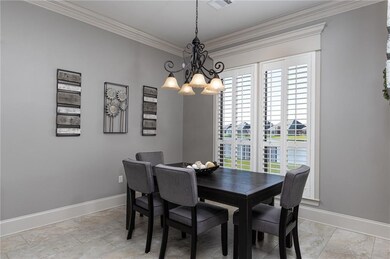
41139 Bayou Segnette Ave Gonzales, LA 70737
Highlights
- Lake Front
- Contemporary Architecture
- Granite Countertops
- Sorrento Primary School Rated A
- Attic
- Community Pool
About This Home
As of April 2020Breathtaking Waterfront home in Pelican Crossing Subdivision! The living area boasts of Natural lighting, wood burning fireplace, and built in bookshelves. The open kitchen has lots of cabinet space, stainless steel appliances, 5 burner gas stove, granite counter tops and large island. The 2 car garage has an extra bay for storage. This immaculate home has too many amenities to list… Schedule your showing today!
Last Agent to Sell the Property
United Real Estate Partners License #995701817 Listed on: 03/02/2020

Last Buyer's Agent
NON MEMBER
NON-MLS MEMBER
Home Details
Home Type
- Single Family
Est. Annual Taxes
- $2,464
Year Built
- Built in 2016
Lot Details
- Lot Dimensions are 70x155
- Lake Front
- Rectangular Lot
- Property is in excellent condition
HOA Fees
- $35 Monthly HOA Fees
Home Design
- Contemporary Architecture
- Brick Exterior Construction
- Slab Foundation
- Shingle Roof
- Stucco
Interior Spaces
- 2,302 Sq Ft Home
- Property has 1 Level
- Ceiling Fan
- Wood Burning Fireplace
- Pull Down Stairs to Attic
Kitchen
- Oven
- Cooktop
- Microwave
- Dishwasher
- Granite Countertops
- Disposal
Bedrooms and Bathrooms
- 4 Bedrooms
- 3 Full Bathrooms
Laundry
- Dryer
- Washer
Parking
- 2 Car Attached Garage
- Garage Door Opener
Schools
- Ascension Par Elementary School
- Ascension Middle School
- Ascension High School
Utilities
- Central Heating and Cooling System
- Cable TV Available
Additional Features
- Accessibility Features
- Covered patio or porch
- City Lot
Listing and Financial Details
- Tax Lot 77
- Assessor Parcel Number 7073741139BayouSegnetteAV77
Community Details
Overview
- Built by In-Line
Recreation
- Community Pool
Ownership History
Purchase Details
Home Financials for this Owner
Home Financials are based on the most recent Mortgage that was taken out on this home.Purchase Details
Similar Homes in Gonzales, LA
Home Values in the Area
Average Home Value in this Area
Purchase History
| Date | Type | Sale Price | Title Company |
|---|---|---|---|
| Deed | $340,000 | Lane Amy Ortis | |
| Deed | $340,000 | Br Title | |
| Deed | $340,000 | Lane Amy Ortis | |
| Deed | $340,000 | Br Title |
Property History
| Date | Event | Price | Change | Sq Ft Price |
|---|---|---|---|---|
| 04/08/2020 04/08/20 | Sold | -- | -- | -- |
| 03/09/2020 03/09/20 | Pending | -- | -- | -- |
| 03/02/2020 03/02/20 | For Sale | $363,000 | +10.0% | $158 / Sq Ft |
| 05/27/2016 05/27/16 | Sold | -- | -- | -- |
| 04/01/2016 04/01/16 | Pending | -- | -- | -- |
| 02/27/2016 02/27/16 | For Sale | $329,900 | -- | $143 / Sq Ft |
Tax History Compared to Growth
Tax History
| Year | Tax Paid | Tax Assessment Tax Assessment Total Assessment is a certain percentage of the fair market value that is determined by local assessors to be the total taxable value of land and additions on the property. | Land | Improvement |
|---|---|---|---|---|
| 2024 | $2,464 | $30,600 | $6,200 | $24,400 |
| 2023 | $3,276 | $30,600 | $6,200 | $24,400 |
| 2022 | $3,276 | $30,600 | $6,200 | $24,400 |
| 2021 | $3,275 | $30,600 | $6,200 | $24,400 |
| 2020 | $3,293 | $30,600 | $6,200 | $24,400 |
| 2019 | $3,222 | $29,780 | $6,200 | $23,580 |
| 2018 | $3,186 | $23,580 | $0 | $23,580 |
| 2017 | $3,186 | $23,580 | $0 | $23,580 |
| 2015 | $334 | $0 | $0 | $0 |
| 2014 | $333 | $3,100 | $3,100 | $0 |
Agents Affiliated with this Home
-
JESSICA ROBERTS

Seller's Agent in 2020
JESSICA ROBERTS
United Real Estate Partners
(985) 237-2002
43 Total Sales
-
N
Buyer's Agent in 2020
NON MEMBER
NON-MLS MEMBER
-
Jennifer Chauvin
J
Seller's Agent in 2016
Jennifer Chauvin
Audubon Real Estate Associates, LLC
21 Total Sales
-
Kristi Raines
K
Buyer's Agent in 2016
Kristi Raines
Supreme
(225) 937-3635
24 Total Sales
Map
Source: ROAM MLS
MLS Number: 2243603
APN: 20029-077
- 6281 Pelican Crossing Dr
- 6302 Pelican Crossing Dr
- 6302 Soaring Dr
- 6549 Clark Plantation Dr
- 6336 Soaring Dr
- 41315 Hackett Canal Dr
- 41165 New Orleans Dr
- 41212 Colonial Dr
- 6400 Patio Ct
- 6210 Beau Douglas Ave
- 6409 Patio Ct
- 41241 Coastline Ave
- 6439 Patio Ct
- 41236 Coastline Ave
- 5124 Wildwood Dr
- 7019 Panama Canal Dr
- 6460 Patio Ct
- 7027 Panama Canal Dr
- 6296 Tezcuco Ct
- 7044 Panama Canal Dr
