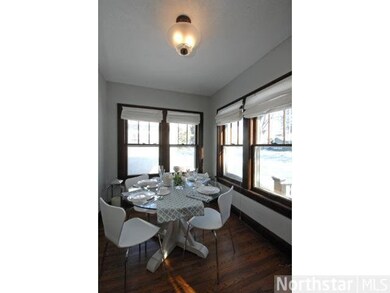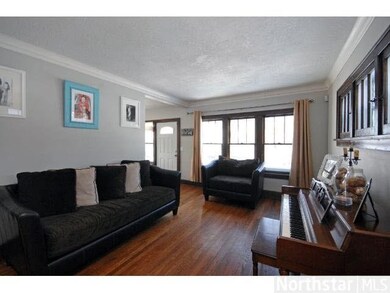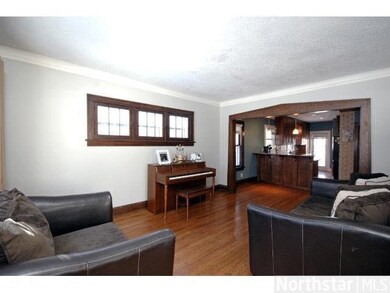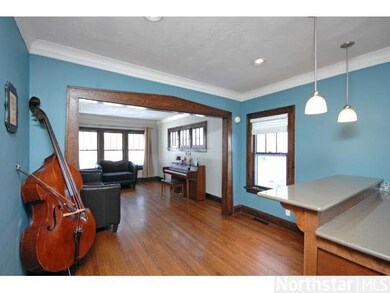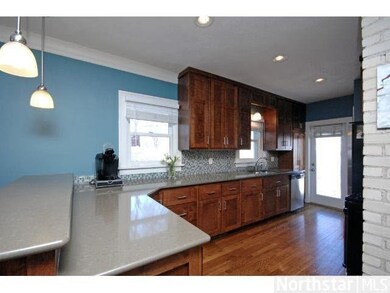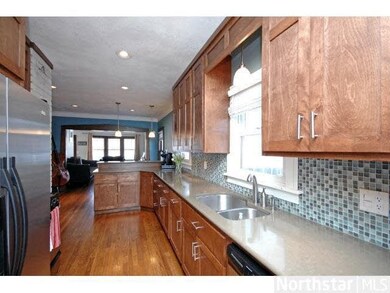
4114 3rd Ave S Minneapolis, MN 55409
Bryant NeighborhoodHighlights
- Deck
- Wood Flooring
- 2 Car Detached Garage
- Washburn High School Rated A-
- Fenced Yard
- Eat-In Kitchen
About This Home
As of March 2014Remodeled main floor & basement. Kitchen features SS appliances, Cambria counters, new cabinets. Refined oak floors, new main floor bath. LL Family Room/3rd BR has egress window and modern French doors. Close to Lake Harriet/Parks/Dining.
Last Agent to Sell the Property
Jenna Bishop
Coldwell Banker Burnet Listed on: 02/09/2014
Last Buyer's Agent
Ruth Whitney-Bowe
Coldwell Banker Burnet
Home Details
Home Type
- Single Family
Est. Annual Taxes
- $4,374
Year Built
- 1925
Lot Details
- 5,227 Sq Ft Lot
- Lot Dimensions are 40x130
- Fenced Yard
- Few Trees
Home Design
- Asphalt Shingled Roof
- Stucco Exterior
Interior Spaces
- Woodwork
- Ceiling Fan
- Dining Room
- Open Floorplan
- Home Security System
Kitchen
- Eat-In Kitchen
- Cooktop
- Microwave
- Freezer
- Dishwasher
- Disposal
Flooring
- Wood
- Tile
Bedrooms and Bathrooms
- 3 Bedrooms
- Bathroom on Main Level
Laundry
- Dryer
- Washer
Finished Basement
- Basement Fills Entire Space Under The House
- Block Basement Construction
- Basement Window Egress
Parking
- 2 Car Detached Garage
- Garage Door Opener
- Driveway
Outdoor Features
- Deck
- Patio
Utilities
- Forced Air Heating and Cooling System
Listing and Financial Details
- Assessor Parcel Number 1002824130037
Ownership History
Purchase Details
Home Financials for this Owner
Home Financials are based on the most recent Mortgage that was taken out on this home.Purchase Details
Home Financials for this Owner
Home Financials are based on the most recent Mortgage that was taken out on this home.Purchase Details
Home Financials for this Owner
Home Financials are based on the most recent Mortgage that was taken out on this home.Purchase Details
Similar Homes in Minneapolis, MN
Home Values in the Area
Average Home Value in this Area
Purchase History
| Date | Type | Sale Price | Title Company |
|---|---|---|---|
| Warranty Deed | $350,000 | Stewart Title Company | |
| Warranty Deed | $229,000 | Burnet Title | |
| Warranty Deed | $219,352 | Burnet Title | |
| Interfamily Deed Transfer | $67,000 | -- |
Mortgage History
| Date | Status | Loan Amount | Loan Type |
|---|---|---|---|
| Previous Owner | $268,000 | New Conventional | |
| Previous Owner | $56,845 | Credit Line Revolving | |
| Previous Owner | $222,130 | New Conventional | |
| Previous Owner | $221,865 | FHA | |
| Previous Owner | $174,205 | New Conventional | |
| Previous Owner | $175,000 | New Conventional |
Property History
| Date | Event | Price | Change | Sq Ft Price |
|---|---|---|---|---|
| 03/21/2014 03/21/14 | Sold | $229,000 | 0.0% | $129 / Sq Ft |
| 03/05/2014 03/05/14 | Pending | -- | -- | -- |
| 02/09/2014 02/09/14 | For Sale | $229,000 | +1.3% | $129 / Sq Ft |
| 06/28/2013 06/28/13 | Sold | $226,000 | +2.7% | $128 / Sq Ft |
| 06/03/2013 06/03/13 | Pending | -- | -- | -- |
| 05/22/2013 05/22/13 | For Sale | $220,000 | -- | $125 / Sq Ft |
Tax History Compared to Growth
Tax History
| Year | Tax Paid | Tax Assessment Tax Assessment Total Assessment is a certain percentage of the fair market value that is determined by local assessors to be the total taxable value of land and additions on the property. | Land | Improvement |
|---|---|---|---|---|
| 2023 | $4,374 | $341,000 | $83,000 | $258,000 |
| 2022 | $3,955 | $334,000 | $76,000 | $258,000 |
| 2021 | $3,530 | $295,000 | $35,000 | $260,000 |
| 2020 | $3,962 | $275,000 | $41,300 | $233,700 |
| 2019 | $3,876 | $268,500 | $27,500 | $241,000 |
| 2018 | $3,302 | $255,500 | $27,500 | $228,000 |
| 2017 | $3,174 | $205,500 | $25,000 | $180,500 |
| 2016 | $2,548 | $178,500 | $25,000 | $153,500 |
| 2015 | $2,514 | $169,500 | $25,000 | $144,500 |
| 2014 | -- | $132,500 | $25,000 | $107,500 |
Agents Affiliated with this Home
-
J
Seller's Agent in 2014
Jenna Bishop
Coldwell Banker Burnet
-
R
Buyer's Agent in 2014
Ruth Whitney-Bowe
Coldwell Banker Burnet
-
D
Seller's Agent in 2013
Daniel Warnest
Coldwell Banker Burnet
Map
Source: REALTOR® Association of Southern Minnesota
MLS Number: 4575638
APN: 10-028-24-13-0037
- 323 E 43rd St
- 3929 Clinton Ave
- 3925 Clinton Ave
- 4255 1st Ave S
- 4126 Nicollet Ave
- 4121 Portland Ave
- 4352 4th Ave S
- 352 E 44th St
- 4240 Park Ave
- 3844 Nicollet Ave Unit 304
- 3844 Nicollet Ave Unit 105
- 3912 Blaisdell Ave
- 4340 Oakland Ave
- 4323 Wentworth Ave
- 4222 Pillsbury Ave S
- 4105 Columbus Ave
- 4429 Portland Ave
- 4132 Pleasant Ave
- 4144 Pleasant Ave
- 4301 Columbus Ave

