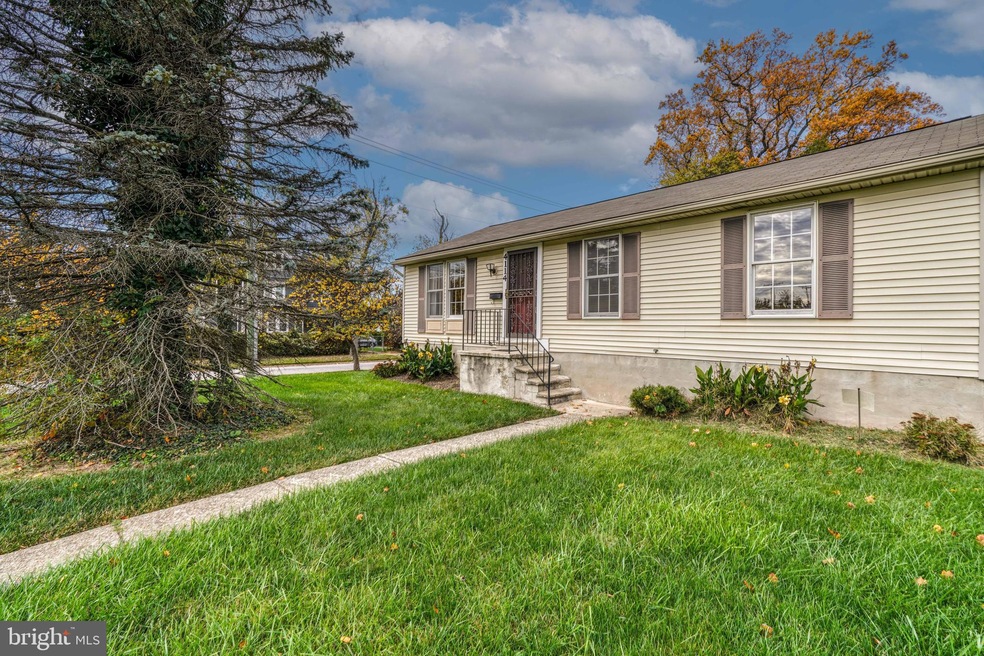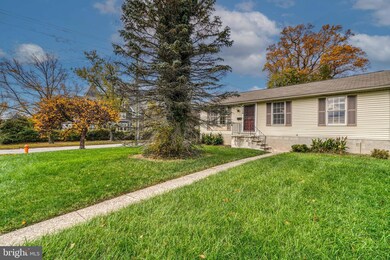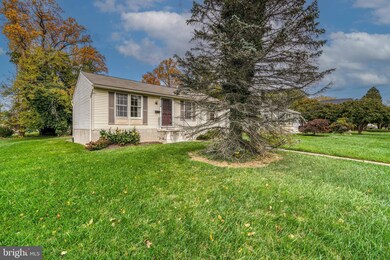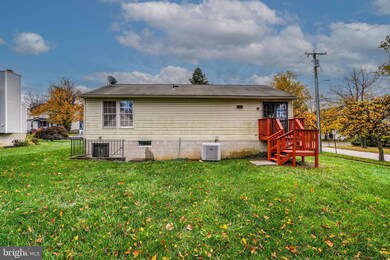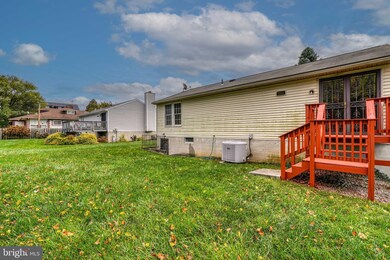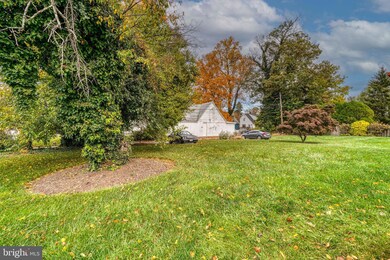
4114 Belvieu Ave Baltimore, MD 21215
West Arlington NeighborhoodHighlights
- Federal Architecture
- Main Floor Bedroom
- Family Room Off Kitchen
- Traditional Floor Plan
- No HOA
- Eat-In Kitchen
About This Home
As of December 2023Well maintained 2-Level home sitting on .25 acre lot in desirable part of West Arlington. This 3 bed 1 full bath home features convenient main level living with rear primary bedroom, walk-in closet and beautiful hardwood floors sitting underneath existing carpet ready to be restored. A full hallway bath splits the bedroom spaces from the living and dining areas. Enjoy a rear L-shaped kitchen layout with plenty of room for a dining table and rear slider walkout to a private deck. Very clean unfinished basement with sump-pump, laundry, utility area and rear entrance. Perfect area to finish and add additional living space with an instant increase in value to the home. Home is being sold as part of a Trust and is sold strictly as-is. Seller to provide a 1 year home warranty up to $500 in value. Water Heater is 2021, 200 amp electrical. Set up a showing today!
Home Details
Home Type
- Single Family
Est. Annual Taxes
- $4,059
Year Built
- Built in 1989
Lot Details
- 0.26 Acre Lot
- Property is zoned R-1-E
Home Design
- Federal Architecture
- Brick Exterior Construction
- Block Foundation
- Slab Foundation
- Asphalt
Interior Spaces
- Property has 2 Levels
- Traditional Floor Plan
- Family Room Off Kitchen
- Combination Kitchen and Dining Room
- Eat-In Kitchen
Bedrooms and Bathrooms
- 3 Main Level Bedrooms
- 1 Full Bathroom
Unfinished Basement
- Walk-Up Access
- Rear Basement Entry
- Sump Pump
- Basement Windows
Parking
- 2 Parking Spaces
- 2 Driveway Spaces
Utilities
- Central Air
- Heat Pump System
- Electric Water Heater
Community Details
- No Home Owners Association
- West Arlington Subdivision
Listing and Financial Details
- Tax Lot 008A
- Assessor Parcel Number 0315012701 008A
Map
Home Values in the Area
Average Home Value in this Area
Property History
| Date | Event | Price | Change | Sq Ft Price |
|---|---|---|---|---|
| 04/23/2025 04/23/25 | For Sale | $325,000 | +66.4% | $169 / Sq Ft |
| 12/21/2023 12/21/23 | Sold | $195,325 | -2.3% | $134 / Sq Ft |
| 11/30/2023 11/30/23 | Pending | -- | -- | -- |
| 11/20/2023 11/20/23 | Price Changed | $200,000 | -9.1% | $137 / Sq Ft |
| 11/02/2023 11/02/23 | For Sale | $220,000 | -- | $151 / Sq Ft |
Tax History
| Year | Tax Paid | Tax Assessment Tax Assessment Total Assessment is a certain percentage of the fair market value that is determined by local assessors to be the total taxable value of land and additions on the property. | Land | Improvement |
|---|---|---|---|---|
| 2024 | $4,743 | $201,933 | $0 | $0 |
| 2023 | $0 | $186,967 | $0 | $0 |
| 2022 | $4,059 | $172,000 | $62,300 | $109,700 |
| 2021 | $4,048 | $171,533 | $0 | $0 |
| 2020 | $0 | $171,067 | $0 | $0 |
| 2019 | $4,026 | $170,600 | $62,300 | $108,300 |
| 2018 | $4,026 | $170,600 | $62,300 | $108,300 |
| 2017 | $4,026 | $170,600 | $0 | $0 |
| 2016 | -- | $174,100 | $0 | $0 |
| 2015 | -- | $174,100 | $0 | $0 |
| 2014 | -- | $174,100 | $0 | $0 |
Mortgage History
| Date | Status | Loan Amount | Loan Type |
|---|---|---|---|
| Open | $61,500 | Credit Line Revolving | |
| Open | $183,612 | FHA |
Deed History
| Date | Type | Sale Price | Title Company |
|---|---|---|---|
| Deed | $195,325 | Jacquies Title | |
| Deed | -- | -- |
Similar Homes in the area
Source: Bright MLS
MLS Number: MDBA2104446
APN: 2701-008A
- 4114 Penhurst Ave
- 3940 Penhurst Ave
- 4101 Hayward Ave
- 3926 Ridgewood Ave
- 3912 Fernhill Ave
- 4116 Garrison Blvd
- 4105 Newbern Ave
- 3917 Ridgewood Ave
- 3820 Woodbine Ave
- 3912 Milford Ave
- 5220 Linden Heights Ave
- 3918 Dolfield Ave
- 4115 Rockfield Ave
- 3903 Ridgewood Ave
- 4108 Rockfield Ave
- 4011 Hayward Ave
- 5213 Linden Heights Ave
- 5404 Crismer Ave
- 5210 Saint Charles Ave
- 4014 Boarman Ave
