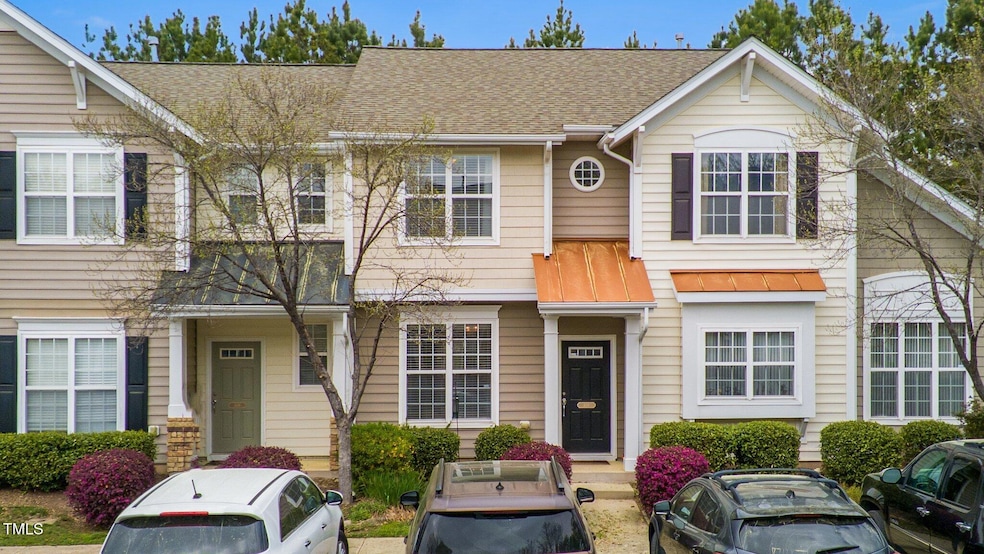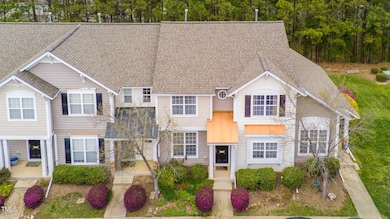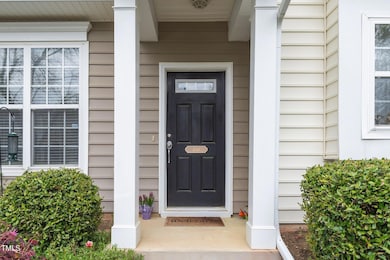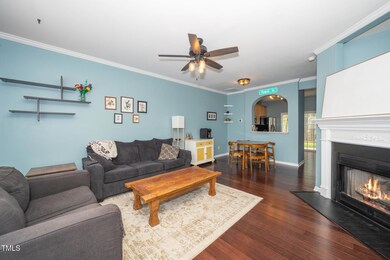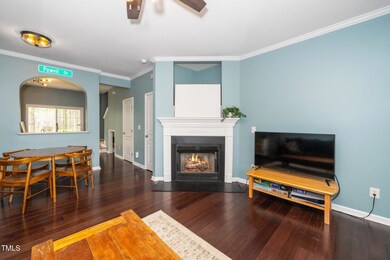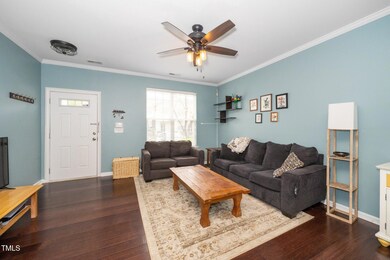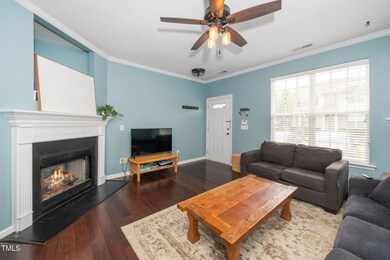4114 Brenmar Ln Durham, NC 27713
Hope Valley NeighborhoodEstimated payment $1,867/month
Highlights
- Transitional Architecture
- Quartz Countertops
- Patio
- Wood Flooring
- Walk-In Closet
- Outdoor Storage
About This Home
This beautifully maintained 2 bedroom, 2.5 bathroom townhome offers thoughtful updates, a functional layout, and a bright, welcoming atmosphere. With engineered hardwood floors throughout both levels, this home combines style and easy upkeep. The kitchen is a standout with quartz countertops, a single-basin sink, filtered water tap, and plenty of natural light. It opens to the living room, where a cozy fireplace creates an inviting space for relaxing or entertaining. Upstairs, both bedrooms have their own private bathrooms. The spacious primary suite includes a walk-in closet for ample storage. Enjoy the outdoors on your private patio with peaceful wooded views, plus a convenient storage area. Two dedicated parking spots are included. Located close to shopping, dining, and everyday amenities, this home offers both comfort and convenience!
Townhouse Details
Home Type
- Townhome
Est. Annual Taxes
- $2,326
Year Built
- Built in 2003
Lot Details
- 1,307 Sq Ft Lot
- Back Yard
HOA Fees
- $171 Monthly HOA Fees
Home Design
- Transitional Architecture
- Traditional Architecture
- Slab Foundation
- Shingle Roof
- Vinyl Siding
Interior Spaces
- 1,136 Sq Ft Home
- 2-Story Property
- Ceiling Fan
- Living Room with Fireplace
- Dining Room
- Pull Down Stairs to Attic
Kitchen
- Oven
- Microwave
- Dishwasher
- Quartz Countertops
Flooring
- Wood
- Carpet
- Tile
Bedrooms and Bathrooms
- 2 Bedrooms
- Primary bedroom located on second floor
- Walk-In Closet
Laundry
- Laundry on upper level
- Dryer
- Washer
Parking
- 2 Parking Spaces
- 2 Open Parking Spaces
- Assigned Parking
Outdoor Features
- Patio
- Outdoor Storage
Schools
- Murray Massenburg Elementary School
- Githens Middle School
- Jordan High School
Utilities
- Forced Air Heating and Cooling System
- Water Heater
Community Details
- Association fees include ground maintenance
- Hrw Management Association, Phone Number (919) 787-9000
- Thaxton Place Townhomes Subdivision
- Maintained Community
- Community Parking
Listing and Financial Details
- Assessor Parcel Number 0729-08-6471
Map
Home Values in the Area
Average Home Value in this Area
Tax History
| Year | Tax Paid | Tax Assessment Tax Assessment Total Assessment is a certain percentage of the fair market value that is determined by local assessors to be the total taxable value of land and additions on the property. | Land | Improvement |
|---|---|---|---|---|
| 2025 | $2,921 | $294,655 | $96,000 | $198,655 |
| 2024 | $2,326 | $166,736 | $40,000 | $126,736 |
| 2023 | $2,184 | $166,736 | $40,000 | $126,736 |
| 2022 | $2,134 | $166,736 | $40,000 | $126,736 |
| 2021 | $2,124 | $166,736 | $40,000 | $126,736 |
| 2020 | $2,074 | $166,736 | $40,000 | $126,736 |
| 2019 | $2,074 | $166,736 | $40,000 | $126,736 |
| 2018 | $1,943 | $143,201 | $35,000 | $108,201 |
| 2017 | $1,928 | $143,201 | $35,000 | $108,201 |
| 2016 | $1,863 | $143,201 | $35,000 | $108,201 |
| 2015 | $1,928 | $139,242 | $37,800 | $101,442 |
| 2014 | $1,928 | $139,242 | $37,800 | $101,442 |
Property History
| Date | Event | Price | List to Sale | Price per Sq Ft | Prior Sale |
|---|---|---|---|---|---|
| 10/17/2025 10/17/25 | Price Changed | $284,999 | -3.4% | $251 / Sq Ft | |
| 07/03/2025 07/03/25 | Price Changed | $295,000 | -1.3% | $260 / Sq Ft | |
| 05/17/2025 05/17/25 | For Sale | $299,000 | -2.6% | $263 / Sq Ft | |
| 08/17/2023 08/17/23 | Sold | $307,000 | 0.0% | $270 / Sq Ft | View Prior Sale |
| 07/14/2023 07/14/23 | Pending | -- | -- | -- | |
| 07/12/2023 07/12/23 | For Sale | $307,000 | -- | $270 / Sq Ft |
Purchase History
| Date | Type | Sale Price | Title Company |
|---|---|---|---|
| Warranty Deed | $307,000 | None Listed On Document | |
| Warranty Deed | $220,000 | None Available | |
| Warranty Deed | $135,000 | -- | |
| Warranty Deed | $143,000 | None Available | |
| Warranty Deed | $120,000 | -- |
Mortgage History
| Date | Status | Loan Amount | Loan Type |
|---|---|---|---|
| Open | $276,300 | New Conventional | |
| Previous Owner | $209,000 | New Conventional | |
| Previous Owner | $110,000 | No Value Available | |
| Previous Owner | $135,850 | Purchase Money Mortgage | |
| Previous Owner | $113,496 | Purchase Money Mortgage |
Source: Doorify MLS
MLS Number: 10097020
APN: 196158
- 4410 Cherry Blossom Cir
- 358 Red Elm Dr
- 4202 Cherry Blossom Cir
- 127 Cedar Elm Rd
- 135 Cedar Elm Rd
- 4502 Alderbrook Ln
- 188 Grey Elm Trail
- 243 Grey Elm Trail
- 4419 Nightfall Ct
- 125 Grey Elm Trail
- 160 Grey Elm Trail
- 4514 Conklin Dr
- 4511 Conklin Dr
- 1540 Brown St
- 1533 Brown St
- 5008 Tapestry Terrace
- 1143 Searstone Ct
- 1153 Searstone Ct
- 4623 Regency Dr
- 3601 Manford Dr
- 405 Reynolds Ave Unit ID1300723P
- 409 Ascott Way
- 820 Martin Luther King jr Pkwy
- 3318 Courtland Dr
- 205 Kent Ln
- 8 Druid Place
- 1110 Shoreside Dr
- 613 Hanson Rd
- 123 Archdale Dr
- 100 Stratford Lakes Dr Unit 101
- 100 Stratford Lakes Dr Unit 112
- 10 Willow Bridge Dr
- 100-100 Stratford Lakes Dr
- 7 Preakness Dr
- 18 Preakness Dr
- 815 Turmeric Ln
- 1033 Heartstone Way
- 5500 Fortunes Ridge Dr Unit 94A
- 200 W Woodcroft Pkwy Unit 57a
- 702 Teague Place
