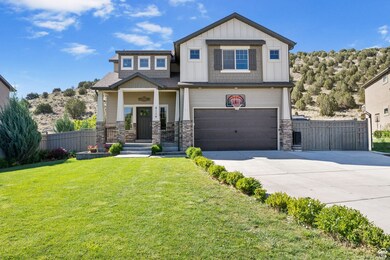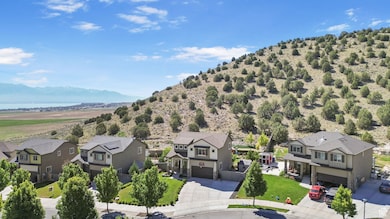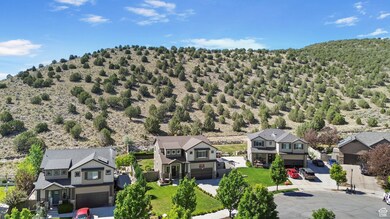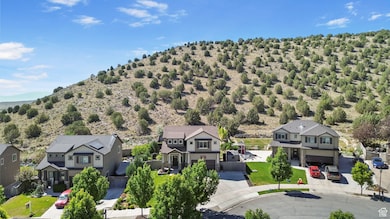4114 E Cherokee St Eagle Mountain, UT 84005
Estimated payment $3,118/month
Highlights
- Solar Power System
- Fruit Trees
- Secluded Lot
- Lake View
- Mountainous Lot
- Vaulted Ceiling
About This Home
**OPEN HOUSE: Saturday Aug 30th 11:00am-1:00pm**OUTSTANDING VIEWS with this home nestled in the hills of Eagle Mountain. Close to all the City Amenities. Fully Fenced and No Backyard Neighbors ever! Access to Miles of Hiking/Biking and ATV Trails. 12 Panel Solar System provides Low costs energy. Perfect Main Level Flow with Sprawling Family Room looking out and the endless Backyard views, Open to the Dining room and Gorgeous Upgraded Kitchen with Walk in Pantry. Grand Primary Bedroom and Attached En Suite Bathroom. 3 Additional Bedrooms, Full Bathroom and 2nd Level Laundry Room. Room to Grow in the nearly 1000 Sq foot unfinished Basement. Square footage figures are provided as a courtesy estimate only. Buyer is advised to obtain an independent measurement.
Home Details
Home Type
- Single Family
Est. Annual Taxes
- $2,582
Year Built
- Built in 2013
Lot Details
- 8,712 Sq Ft Lot
- Cul-De-Sac
- Property is Fully Fenced
- Landscaped
- Secluded Lot
- Terraced Lot
- Mountainous Lot
- Fruit Trees
- Pine Trees
- Vegetable Garden
- Property is zoned Single-Family
Parking
- 2 Car Attached Garage
- 3 Open Parking Spaces
Property Views
- Lake
- Mountain
- Valley
Home Design
- Stone Siding
- Clapboard
- Asphalt
- Stucco
Interior Spaces
- 2,970 Sq Ft Home
- 3-Story Property
- Vaulted Ceiling
- Blinds
- Basement Fills Entire Space Under The House
Kitchen
- Walk-In Pantry
- Gas Oven
- Built-In Range
- Microwave
- Disposal
Flooring
- Carpet
- Laminate
- Vinyl
Bedrooms and Bathrooms
- 4 Bedrooms
- Walk-In Closet
- Bathtub With Separate Shower Stall
Laundry
- Laundry Room
- Dryer
- Washer
Eco-Friendly Details
- Solar Power System
- Solar owned by seller
- Cooling system powered by active solar
- Sprinkler System
- Rain Water Catchment
Schools
- Brookhaven Elementary School
- Vista Heights Middle School
- Cedar Valley High School
Utilities
- Forced Air Heating and Cooling System
- Natural Gas Connected
Community Details
- No Home Owners Association
- Sunrise At Kiowa Subdivision
Listing and Financial Details
- Assessor Parcel Number 66-192-0016
Map
Home Values in the Area
Average Home Value in this Area
Tax History
| Year | Tax Paid | Tax Assessment Tax Assessment Total Assessment is a certain percentage of the fair market value that is determined by local assessors to be the total taxable value of land and additions on the property. | Land | Improvement |
|---|---|---|---|---|
| 2025 | $2,582 | $532,900 | $247,200 | $285,700 |
| 2024 | $2,582 | $279,015 | $0 | $0 |
| 2023 | $2,492 | $290,840 | $0 | $0 |
| 2022 | $2,662 | $303,490 | $0 | $0 |
| 2021 | $2,276 | $389,400 | $121,700 | $267,700 |
| 2020 | $2,166 | $361,700 | $112,700 | $249,000 |
| 2019 | $2,004 | $346,700 | $105,600 | $241,100 |
| 2018 | $1,912 | $313,000 | $90,100 | $222,900 |
| 2017 | $1,752 | $154,275 | $0 | $0 |
| 2016 | $1,727 | $142,340 | $0 | $0 |
| 2015 | $1,697 | $132,605 | $0 | $0 |
| 2014 | $1,680 | $129,635 | $0 | $0 |
Property History
| Date | Event | Price | Change | Sq Ft Price |
|---|---|---|---|---|
| 08/28/2025 08/28/25 | Price Changed | $544,800 | -0.9% | $183 / Sq Ft |
| 07/31/2025 07/31/25 | Price Changed | $549,800 | 0.0% | $185 / Sq Ft |
| 07/25/2025 07/25/25 | Price Changed | $549,900 | -1.8% | $185 / Sq Ft |
| 07/11/2025 07/11/25 | Price Changed | $559,900 | -0.9% | $189 / Sq Ft |
| 07/08/2025 07/08/25 | Price Changed | $564,800 | 0.0% | $190 / Sq Ft |
| 07/02/2025 07/02/25 | Price Changed | $564,900 | 0.0% | $190 / Sq Ft |
| 06/11/2025 06/11/25 | For Sale | $565,000 | -- | $190 / Sq Ft |
Purchase History
| Date | Type | Sale Price | Title Company |
|---|---|---|---|
| Warranty Deed | -- | Investors Title Ins Agency I | |
| Warranty Deed | -- | Select Title Insurance Agenc | |
| Warranty Deed | -- | Select Title Insurance Ag | |
| Special Warranty Deed | -- | Select Title Insurance |
Mortgage History
| Date | Status | Loan Amount | Loan Type |
|---|---|---|---|
| Open | $373,500 | New Conventional | |
| Previous Owner | $303,000 | New Conventional | |
| Previous Owner | $80,000 | Credit Line Revolving | |
| Previous Owner | $254,489 | New Conventional | |
| Previous Owner | $210,500 | Future Advance Clause Open End Mortgage |
Source: UtahRealEstate.com
MLS Number: 2091233
APN: 66-192-0016
- 6921 N Chippewa Dr
- 4115 E Comanche St
- 4065 E Comanche St
- 3904 E South Pass Cove Unit 15
- 3873 E South Pass Cove
- 6966 N South Pass Rd
- 7068 N Mountain Field Dr
- 7114 N Ute Dr Unit 70
- 3883 E Hopi Rd
- 7099 N Sierra Way
- 7153 N Mountain Field Dr
- 7067 N Hollow View Ct
- 3847 E Hollow Crest Dr
- 7108 N Hollow Crest Cir
- 7265 N Ute Dr
- 7099 N Garden Dr
- 3973 E Eagle Top Ct
- 7335 N Harvest Crop Dr
- 4615 E Rustic Ranch Way
- 4459 E Pine Hollow Dr
- 6824 N Yakima Way
- 4103 E Dakota Dr
- 7109 N Mountain Field Dr
- 4728 E Lake Corner Dr
- 4762 E Lk Cor Dr
- 4082 E Ofallons Way
- 7217 N Hidden Steppe Bend
- 7209 N Brook Ridge
- 4428 N Poplar St
- 7898 N Sparrowhawk Cir
- 7282 N Locust Ave
- 3931 E Cardon Ln
- 943 S Candlelight Dr
- 3585 E Rock Creek Rd
- 69 N Midland Dr
- 1736 W Eaglewood Dr
- 2250 E Unity Way Unit 2250 East Unity Way
- 3819 E Cunninghill Dr
- 8675 N Shadow Creek Alley
- 2075 Ficus Way







