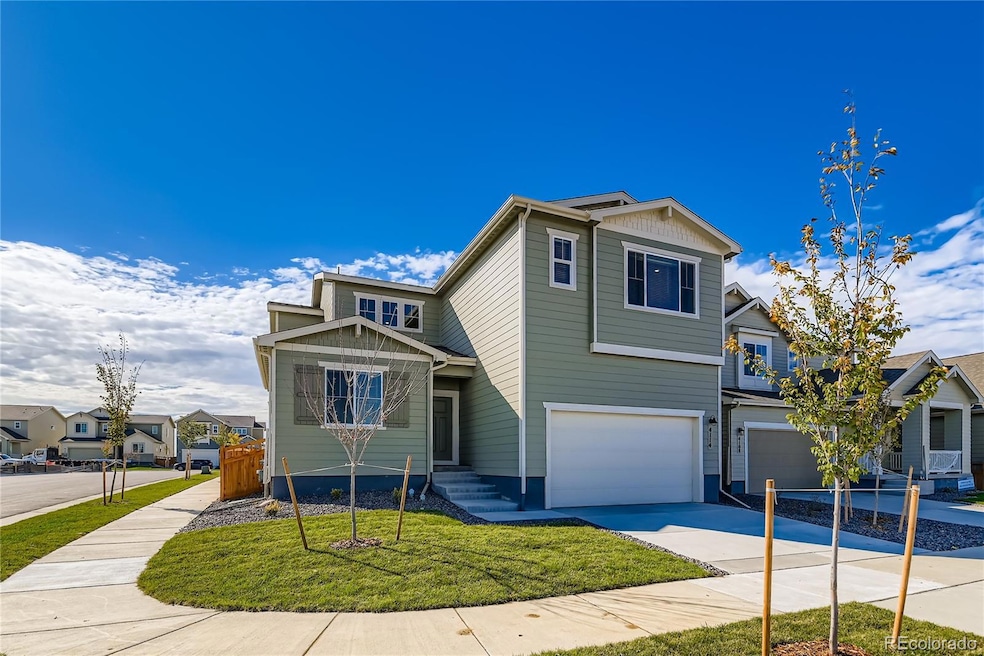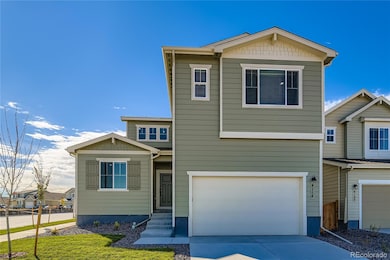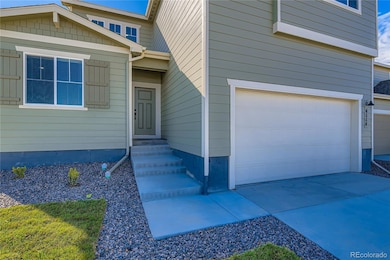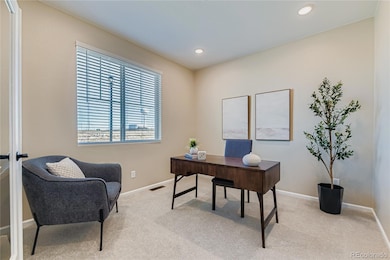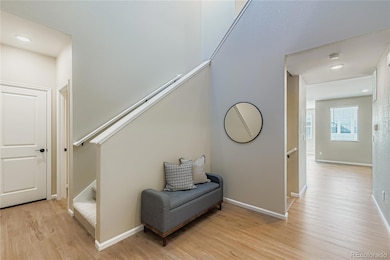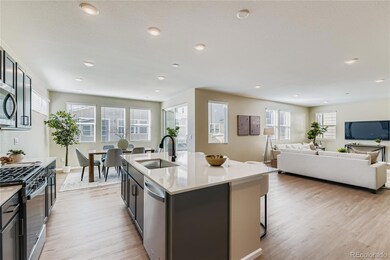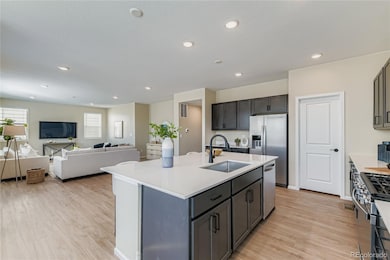4114 Estrella St Brighton, CO 80601
Estimated payment $3,720/month
Highlights
- New Construction
- Primary Bedroom Suite
- Traditional Architecture
- Located in a master-planned community
- Open Floorplan
- Corner Lot
About This Home
Hot Home Alert: move-in ready on a corner lot— For a limited time, buyers may qualify for a 3.99% 30-year fixed rate (subject to qualification; while funds last). Thoughtfully designed for everyday living: 4 spacious bedrooms, 3.5 baths, and a dedicated home office. Bright, open-concept main level with 9-ft ceilings and a well-equipped kitchen—refrigerator, range, microwave, dishwasher, and washer/dryer all included. Additional perks: 3-car garage, full basement, fully fenced yard, dual-zone HVAC, and a tankless water heater for comfort and efficiency. Set within Brighton Crossings, a master-planned community offering pools, fitness centers, courts, parks, and more—close to shopping, dining, and major roadways. If this home and payment fit your goals, now’s the moment to make a move while the incentive is available.
Listing Agent
First Summit Realty Brokerage Email: ryan@firstsummitrealty.com License #100044698 Listed on: 04/04/2025
Open House Schedule
-
Sunday, November 16, 202512:00 to 4:00 pm11/16/2025 12:00:00 PM +00:0011/16/2025 4:00:00 PM +00:00***LAST AVAILABLE HOME WITH BASEMENT*** Access via Sales Center: 4223 Crestone Peak St., Brighton. Call 720-292-7922. Special financing available—4.99% 30-yr fixed + 2/1 buydown (first year as low as 2.99%) and up to $10,000 toward closing costs with preferred lender; MUST CONTRACT BY 11/16/2025!Add to Calendar
Home Details
Home Type
- Single Family
Est. Annual Taxes
- $6,500
Year Built
- Built in 2025 | New Construction
Lot Details
- 6,606 Sq Ft Lot
- North Facing Home
- Property is Fully Fenced
- Corner Lot
- Front Yard Sprinklers
- Private Yard
HOA Fees
- $95 Monthly HOA Fees
Parking
- 3 Car Attached Garage
Home Design
- Traditional Architecture
- Cement Siding
Interior Spaces
- 2-Story Property
- Open Floorplan
- Wired For Data
- Double Pane Windows
- Window Treatments
- Entrance Foyer
- Living Room
- Dining Room
- Home Office
Kitchen
- Eat-In Kitchen
- Self-Cleaning Oven
- Microwave
- Dishwasher
- Kitchen Island
- Quartz Countertops
- Disposal
Flooring
- Carpet
- Vinyl
Bedrooms and Bathrooms
- 4 Bedrooms
- Primary Bedroom Suite
- Walk-In Closet
Laundry
- Laundry Room
- Dryer
- Washer
Unfinished Basement
- Basement Fills Entire Space Under The House
- Sump Pump
Home Security
- Smart Thermostat
- Carbon Monoxide Detectors
- Fire and Smoke Detector
Eco-Friendly Details
- Smoke Free Home
- Smart Irrigation
Outdoor Features
- Rain Gutters
Schools
- Mary E Pennock Elementary School
- Overland Trail Middle School
- Brighton High School
Utilities
- Forced Air Heating and Cooling System
- Heating System Uses Natural Gas
- 220 Volts
- 110 Volts
- Natural Gas Connected
- Tankless Water Heater
- High Speed Internet
- Phone Available
- Cable TV Available
Listing and Financial Details
- Assessor Parcel Number R0223040
Community Details
Overview
- Pinnacle Consulting Group, Inc Association, Phone Number (970) 617-2462
- Built by Brookfield Residential
- Brighton Crossings Subdivision, Artisan 4 Floorplan
- Located in a master-planned community
Recreation
- Community Playground
- Park
- Trails
Map
Home Values in the Area
Average Home Value in this Area
Tax History
| Year | Tax Paid | Tax Assessment Tax Assessment Total Assessment is a certain percentage of the fair market value that is determined by local assessors to be the total taxable value of land and additions on the property. | Land | Improvement |
|---|---|---|---|---|
| 2024 | $923 | $24,080 | $24,080 | -- |
Property History
| Date | Event | Price | List to Sale | Price per Sq Ft |
|---|---|---|---|---|
| 10/28/2025 10/28/25 | For Sale | $584,900 | 0.0% | $206 / Sq Ft |
| 10/27/2025 10/27/25 | Off Market | $584,900 | -- | -- |
| 10/23/2025 10/23/25 | Price Changed | $584,900 | 0.0% | $206 / Sq Ft |
| 10/23/2025 10/23/25 | For Sale | $584,900 | 0.0% | $206 / Sq Ft |
| 08/19/2025 08/19/25 | Price Changed | $584,900 | -5.6% | $205 / Sq Ft |
| 07/17/2025 07/17/25 | Pending | -- | -- | -- |
| 07/17/2025 07/17/25 | For Sale | $619,900 | +3.3% | $218 / Sq Ft |
| 07/08/2025 07/08/25 | Price Changed | $599,900 | -3.2% | $210 / Sq Ft |
| 07/02/2025 07/02/25 | Price Changed | $619,900 | -1.6% | $217 / Sq Ft |
| 06/25/2025 06/25/25 | For Sale | $629,900 | 0.0% | $220 / Sq Ft |
| 05/29/2025 05/29/25 | Pending | -- | -- | -- |
| 05/27/2025 05/27/25 | Price Changed | $629,900 | -1.1% | $220 / Sq Ft |
| 04/04/2025 04/04/25 | For Sale | $636,884 | -- | $223 / Sq Ft |
Source: REcolorado®
MLS Number: 5812893
APN: 1569-10-2-24-006
- 4109 Grand Lake St
- 4103 Grand Lake St
- Bedford Plan at Brighton Crossings
- Coronado Plan at Brighton Crossings
- Ammolite Plan at Brighton Crossings
- Arlington Plan at Brighton Crossings
- Agate Plan at Brighton Crossings
- Palmetto Plan at Brighton Crossings
- Hemingway Plan at Brighton Crossings
- Citrine Plan at Brighton Crossings
- Alexandrite Plan at Brighton Crossings
- Moonstone Plan at Brighton Crossings
- Lapis Plan at Brighton Crossings
- 4122 Grand Lake St
- 4104 Grand Lake St
- 4134 Grand Lake St
- 4140 Grand Lake St
- 4141 Runyon Lake St
- 4147 Runyon Lake St
- 4153 Runyon Lake St
- 4564 Mt Princeton St
- 4223 Pioneer Place
- 209 Homestead Way
- 4242 E Bromley Ln
- 4291 Threshing Dr
- 305 N 42nd Ave
- 323 Zuniga St
- 4664 Windmill Dr
- 4754 Hatcher Dr
- 4900 Bowie Dr
- 4432 Boone Cir
- 451 Grey Swallow St
- 115 Gaviota Ave
- 313 Baler Ct
- 5240 Goshawk St
- 5153 Chicory Cir Unit ID1335051P
- 5153 Chicory Cir
- 4675 Hopper Place
- 656 Millet Cir
- 141 S 20th Ave
