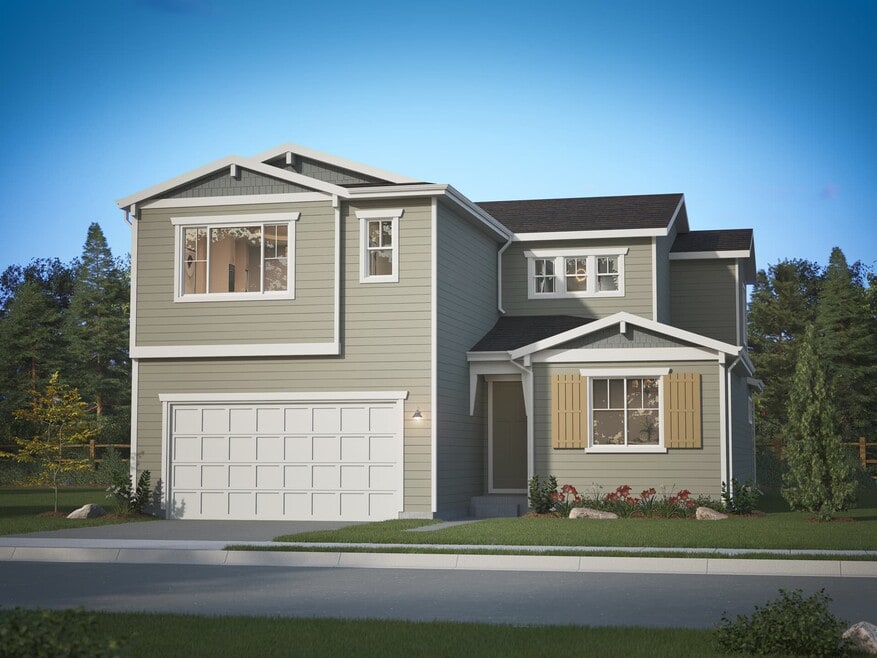
Estimated payment $3,662/month
Highlights
- Waterpark
- New Construction
- Hiking Trails
- Fitness Center
- Clubhouse
- Community Playground
About This Home
Hey, parents. We think you could use a break. Why don't you grab a treat from the super-spacious pantry and enjoy some peaceful moments in the front courtyard? When the sun goes down, go ahead and fix yourselves a drink at the great room bar (an upgrade we think is worth every penny). No guests over tonight, so you can enjoy all the space all to yourselves. need to get a teen out of your hair? Send them up to the loft they requested in lieu of bedroom four. That way they can game, draw or (fingers crossed) do homework while you blissfully retreat to your owner suite.
Builder Incentives
With rates as low as 2.99% for a limited time, Brookfield Residential makes it simple to step into a home you'll love.
Sales Office
| Monday |
12:00 PM - 5:00 PM
|
| Tuesday |
10:00 AM - 5:00 PM
|
| Wednesday |
10:00 AM - 5:00 PM
|
| Thursday |
10:00 AM - 5:00 PM
|
| Friday |
10:00 AM - 5:00 PM
|
| Saturday |
10:00 AM - 5:00 PM
|
| Sunday |
11:00 AM - 5:00 PM
|
Home Details
Home Type
- Single Family
Parking
- 3 Car Garage
Home Design
- New Construction
Interior Spaces
- 2-Story Property
Bedrooms and Bathrooms
- 4 Bedrooms
Community Details
Overview
- Property has a Home Owners Association
Amenities
- Clubhouse
- Community Center
Recreation
- Community Playground
- Fitness Center
- Waterpark
- Community Pool
- Park
- Dog Park
- Hiking Trails
- Trails
Map
Other Move In Ready Homes in Brighton Crossings - Artisan Portfolio
About the Builder
- Brighton Crossings
- 4171 Runyon Lake St
- 4183 Runyon Lake St
- Brighton Crossings - Artisan Portfolio
- Brighton Crossings - Brighton Crossing
- Brighton Crossings
- 4751 Ambrose Place
- 20300 E 152nd Ave
- 2084 Donna Ct
- Silver Peaks
- 1726 Jennifer St
- 111 County Road 2
- 1734 Windler St
- Cherry Meadows
- Parkway at Prairie Center Village - Parkway
- Pierson Park
- Pierson Park
- Ridgeline Vista - The Cottages Collection
- 2283 Serenidad St
- 609 Lost Lake St
