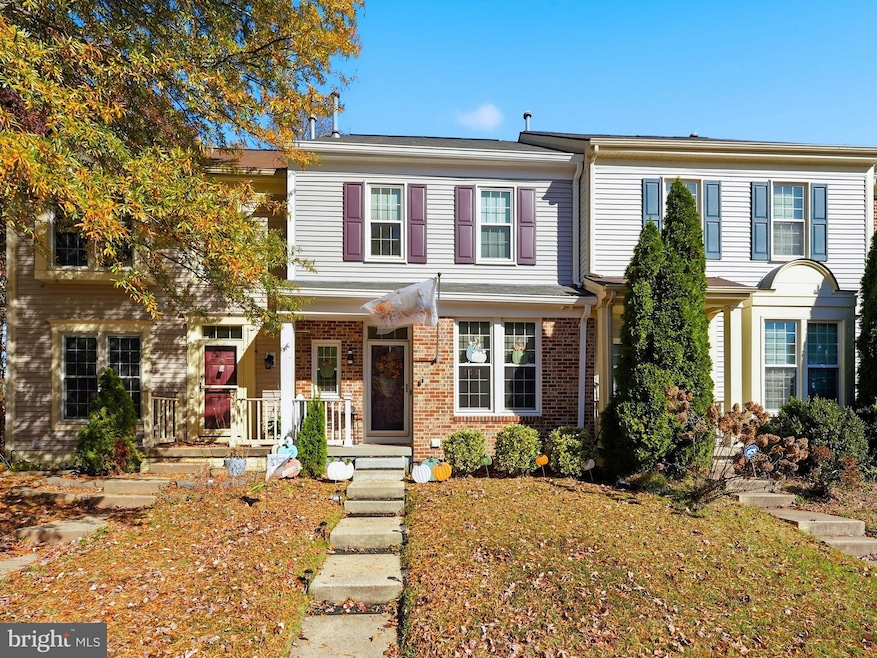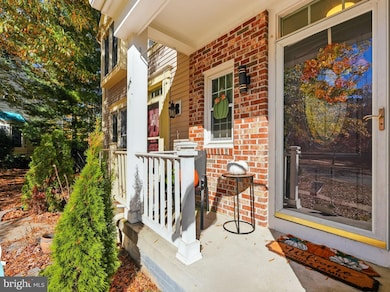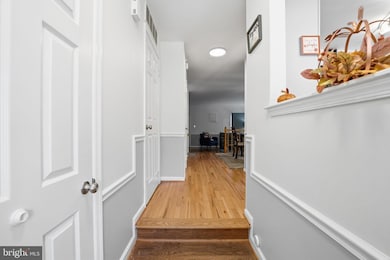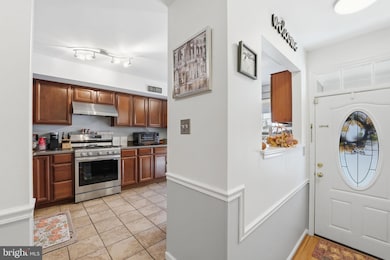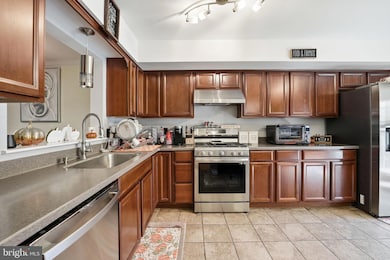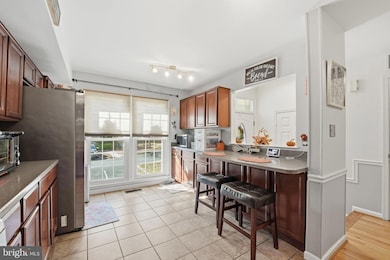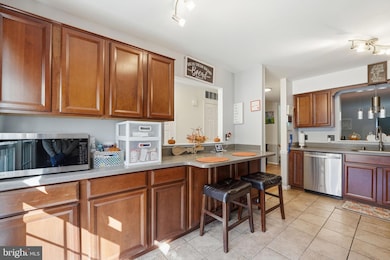4114 Hampstead Ln Woodbridge, VA 22192
Westridge NeighborhoodEstimated payment $3,313/month
Highlights
- View of Trees or Woods
- Open Floorplan
- Community Lake
- Westridge Elementary School Rated A
- Colonial Architecture
- Deck
About This Home
Welcome to 4114 Hampstead Lane in Woodbridge, VA — a stunning townhome that perfectly combines luxury finishes, comfort, and convenience. This meticulously maintained home features rich hardwood floors that flow through the foyer, living, and dining areas, setting the stage for elegant entertaining. The chef’s kitchen is designed for both function and style with sleek stainless steel appliances and a convenient buffet area. The lower level is ideal for gatherings, complete with a spacious recreation room, cozy fireplace, and built-in wet bar, plus a versatile bonus room perfect for a home office. Enjoy the outdoors year-round on one of two decks or patios. Upstairs, the primary suite offers a private retreat with a loft, vaulted ceilings, and skylights, along with a spa-inspired bathroom featuring a quartz double vanity. Recent updates include a new roof, gutters, and water heater (all 2021) for added peace of mind. Located within the sought-after Westridge Swim & Racquet Club community, residents enjoy access to three swimming pools, tennis courts, a clubhouse, a scenic lake, and miles of walking trails. Commuters will appreciate the easy access to I-95, Route 1, the Woodbridge VRE Station, and OMNIRIDE bus service, as well as proximity to major employment centers like Quantico, Fort Belvoir, The Pentagon, and Amazon. Experience the best of Woodbridge living—schedule your tour today!
Listing Agent
(240) 284-4114 reshawnaleaven@gmail.com KW United License #0225069461 Listed on: 11/06/2025

Townhouse Details
Home Type
- Townhome
Est. Annual Taxes
- $4,688
Year Built
- Built in 1988
Lot Details
- 1,598 Sq Ft Lot
- Wood Fence
- Backs to Trees or Woods
- Property is in good condition
HOA Fees
- $128 Monthly HOA Fees
Home Design
- Colonial Architecture
- Slab Foundation
Interior Spaces
- Property has 4 Levels
- Open Floorplan
- Vaulted Ceiling
- Ceiling Fan
- Skylights
- 1 Fireplace
- Entrance Foyer
- Combination Dining and Living Room
- Recreation Room
- Loft
- Utility Room
- Views of Woods
- Finished Basement
- Laundry in Basement
Kitchen
- Stove
- Dishwasher
- Stainless Steel Appliances
- Disposal
Flooring
- Wood
- Carpet
- Ceramic Tile
Bedrooms and Bathrooms
- 3 Bedrooms
- En-Suite Bathroom
Laundry
- Dryer
- Washer
Parking
- Assigned parking located at #4114, 4114
- Paved Parking
- On-Street Parking
- 2 Assigned Parking Spaces
Outdoor Features
- Deck
Schools
- Westridge Elementary School
- Woodbridge Middle School
- Woodbridge High School
Utilities
- Central Air
- Heat Pump System
- Natural Gas Water Heater
Listing and Financial Details
- Tax Lot 631
- Assessor Parcel Number 8193-65-1625
Community Details
Overview
- Association fees include trash, snow removal, sewer, common area maintenance
- Westridge Swim And Racquet Club HOA
- Westridge Subdivision
- Community Lake
Amenities
- Party Room
Recreation
- Tennis Courts
- Racquetball
- Community Playground
- Community Pool
- Community Spa
- Jogging Path
Map
Home Values in the Area
Average Home Value in this Area
Tax History
| Year | Tax Paid | Tax Assessment Tax Assessment Total Assessment is a certain percentage of the fair market value that is determined by local assessors to be the total taxable value of land and additions on the property. | Land | Improvement |
|---|---|---|---|---|
| 2025 | $4,586 | $482,700 | $126,100 | $356,600 |
| 2024 | $4,586 | $461,100 | $120,100 | $341,000 |
| 2023 | $4,515 | $433,900 | $115,600 | $318,300 |
| 2022 | $4,761 | $421,200 | $115,600 | $305,600 |
| 2021 | $4,123 | $336,600 | $101,600 | $235,000 |
| 2020 | $4,867 | $314,000 | $94,400 | $219,600 |
| 2019 | $4,777 | $308,200 | $94,500 | $213,700 |
| 2018 | $3,542 | $293,300 | $87,600 | $205,700 |
| 2017 | $3,440 | $277,400 | $98,300 | $179,100 |
| 2016 | $3,429 | $279,200 | $98,500 | $180,700 |
| 2015 | $3,135 | $277,400 | $98,100 | $179,300 |
| 2014 | $3,135 | $249,200 | $88,000 | $161,200 |
Property History
| Date | Event | Price | List to Sale | Price per Sq Ft | Prior Sale |
|---|---|---|---|---|---|
| 11/06/2025 11/06/25 | For Sale | $530,000 | +19.1% | $219 / Sq Ft | |
| 06/15/2021 06/15/21 | Sold | $445,000 | +6.0% | $181 / Sq Ft | View Prior Sale |
| 05/26/2021 05/26/21 | Pending | -- | -- | -- | |
| 05/25/2021 05/25/21 | For Sale | $419,900 | +45.3% | $171 / Sq Ft | |
| 09/25/2013 09/25/13 | Sold | $289,000 | 0.0% | $169 / Sq Ft | View Prior Sale |
| 08/21/2013 08/21/13 | Pending | -- | -- | -- | |
| 08/17/2013 08/17/13 | For Sale | $289,000 | 0.0% | $169 / Sq Ft | |
| 05/29/2013 05/29/13 | Pending | -- | -- | -- | |
| 05/21/2013 05/21/13 | For Sale | $289,000 | 0.0% | $169 / Sq Ft | |
| 05/20/2013 05/20/13 | Off Market | $289,000 | -- | -- | |
| 05/20/2013 05/20/13 | For Sale | $289,000 | -- | $169 / Sq Ft |
Purchase History
| Date | Type | Sale Price | Title Company |
|---|---|---|---|
| Deed | $445,000 | Pruitt Title Llc | |
| Interfamily Deed Transfer | -- | None Available | |
| Warranty Deed | $289,000 | -- | |
| Deed | $245,000 | -- |
Mortgage History
| Date | Status | Loan Amount | Loan Type |
|---|---|---|---|
| Open | $461,020 | VA | |
| Previous Owner | $280,300 | New Conventional | |
| Previous Owner | $243,079 | FHA |
Source: Bright MLS
MLS Number: VAPW2107194
APN: 8193-65-1625
- 12390 Manchester Way
- 12165 Abbey Glen Ct
- 12272 Arabian Place
- 12289 Arabian Place
- 12438 Abbey Knoll Ct
- 12551 Kempston Ln
- 12608 Kempston Ln
- 4068 Chetham Way
- 4281 Berwick Place
- 4104 Churchman Way
- 12170 Springwoods Dr
- 12199 Chaucer Ln
- 12164 Springwoods Dr
- 12240 Stevenson Ct
- 12213 Stevenson Ct Unit 12213
- 12067 Stallion Ct
- 12687 Perchance Terrace
- 12758 Silvia Loop
- 4140 Hummel Way
- 4445 Tuscany Ct
- 12165 Abbey Glen Ct
- 4207 Devonwood Way
- 12343 Manchester Way
- 12121 Derriford Ct
- 3869 Appaloosa Dr
- 12620 Monarch Ct
- 12214 Dapple Gray Ct
- 3955 Pepperidge Ct
- 3922 Marquis Place Unit Upstairs and Main Floor - Furnished + Office
- 12316 Wadsworth Way Unit 3
- 12129 Chaucer Ln
- 12280 Creekview Cir
- 11982 Mojave Ln
- 4382 Daisy Reid Ave
- 12307 Newcastle Loop
- 3983 Cressida Place Unit 43
- 3855 Sunny Brook Ct
- 12885 Titania Way
- 4640 Daisy Reid Ave
- 11579 Bertram St
