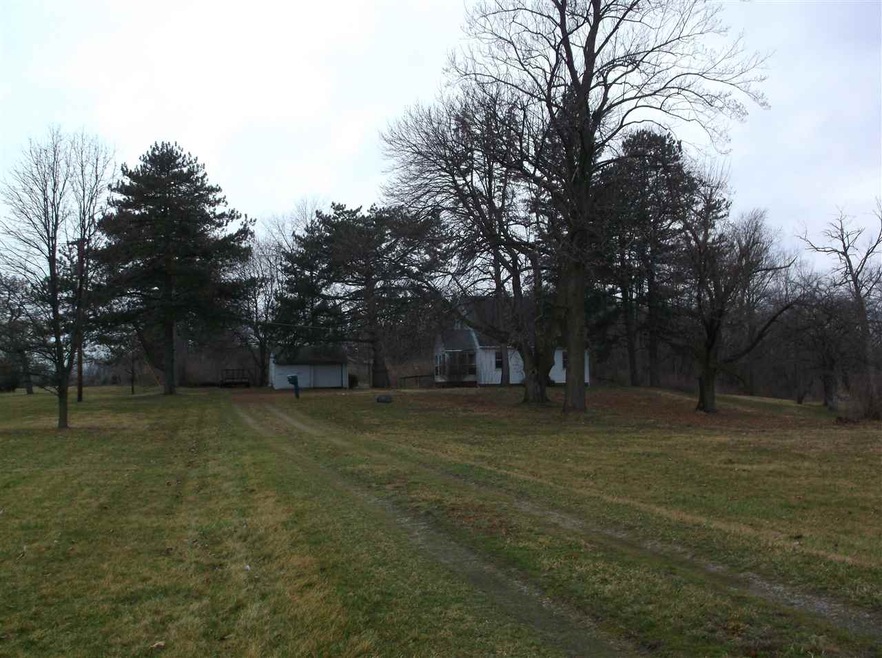
4114 Hartzell Rd Fort Wayne, IN 46806
Adams Township NeighborhoodEstimated Value: $172,000 - $242,000
3
Beds
1
Bath
1,344
Sq Ft
$153/Sq Ft
Est. Value
Highlights
- 8 Acre Lot
- Partially Wooded Lot
- Baseboard Heating
- Cape Cod Architecture
- 1 Car Detached Garage
- Lot Has A Rolling Slope
About This Home
As of December 2017Older 3 bedroom, one bath story and a half house. being sold as estate sale as is. Real nice lot and location. 8 plus acres. Connected to city sewer and has well for water. City water is available on south side of property along Seiler road.
Home Details
Home Type
- Single Family
Est. Annual Taxes
- $1,174
Year Built
- Built in 1942
Lot Details
- 8 Acre Lot
- Rural Setting
- Lot Has A Rolling Slope
- Partially Wooded Lot
Parking
- 1 Car Detached Garage
- Gravel Driveway
Home Design
- Cape Cod Architecture
- Poured Concrete
- Shingle Roof
- Wood Siding
Interior Spaces
- 1.5-Story Property
- Carpet
- Basement Fills Entire Space Under The House
Bedrooms and Bathrooms
- 3 Bedrooms
- 1 Full Bathroom
Utilities
- Window Unit Cooling System
- Baseboard Heating
- Private Water Source
Listing and Financial Details
- Assessor Parcel Number 02-13-14-300-019.000-039
Ownership History
Date
Name
Owned For
Owner Type
Purchase Details
Closed on
May 1, 2017
Sold by
Ahlersmeyer Almyra Joan
Bought by
Sargent John B and Sargent Jennifer C
Total Days on Market
6
Current Estimated Value
Home Financials for this Owner
Home Financials are based on the most recent Mortgage that was taken out on this home.
Original Mortgage
$102,000
Outstanding Balance
$85,921
Interest Rate
3.87%
Mortgage Type
Adjustable Rate Mortgage/ARM
Estimated Equity
$159,752
Purchase Details
Closed on
Mar 18, 2016
Sold by
Ahlersmeyer Almyra Joan
Bought by
Ahlersmeyer Almyra Joan and Ahlersmeyer Robert E
Create a Home Valuation Report for This Property
The Home Valuation Report is an in-depth analysis detailing your home's value as well as a comparison with similar homes in the area
Similar Homes in the area
Home Values in the Area
Average Home Value in this Area
Purchase History
| Date | Buyer | Sale Price | Title Company |
|---|---|---|---|
| Sargent John B | $128,000 | Renaissance Title | |
| Ahlersmeyer Almyra Joan | -- | None Available |
Source: Public Records
Mortgage History
| Date | Status | Borrower | Loan Amount |
|---|---|---|---|
| Open | Sargent John B | $102,000 |
Source: Public Records
Property History
| Date | Event | Price | Change | Sq Ft Price |
|---|---|---|---|---|
| 12/31/2017 12/31/17 | Sold | $128,000 | -5.2% | $95 / Sq Ft |
| 03/13/2017 03/13/17 | Pending | -- | -- | -- |
| 03/07/2017 03/07/17 | For Sale | $135,000 | -- | $100 / Sq Ft |
Source: Indiana Regional MLS
Tax History Compared to Growth
Tax History
| Year | Tax Paid | Tax Assessment Tax Assessment Total Assessment is a certain percentage of the fair market value that is determined by local assessors to be the total taxable value of land and additions on the property. | Land | Improvement |
|---|---|---|---|---|
| 2024 | $1,608 | $91,900 | $72,700 | $19,200 |
| 2022 | $3,031 | $173,400 | $72,700 | $100,700 |
| 2021 | $2,998 | $152,100 | $72,700 | $79,400 |
| 2020 | $2,934 | $155,900 | $79,100 | $76,800 |
| 2019 | $2,950 | $153,400 | $79,100 | $74,300 |
| 2018 | $2,543 | $125,800 | $79,100 | $46,700 |
| 2017 | $1,348 | $137,800 | $79,100 | $58,700 |
| 2016 | $1,200 | $138,300 | $79,100 | $59,200 |
| 2014 | $1,174 | $130,300 | $79,100 | $51,200 |
| 2013 | $1,188 | $134,300 | $79,100 | $55,200 |
Source: Public Records
Agents Affiliated with this Home
-
Gary Gerardot
G
Seller's Agent in 2017
Gary Gerardot
Gerardot Realty, Inc.
(260) 402-2505
7 in this area
50 Total Sales
-

Buyer's Agent in 2017
Mike Donovan
Mike Thomas Assoc., Inc
(260) 489-2000
Map
Source: Indiana Regional MLS
MLS Number: 201709096
APN: 02-13-14-300-019.000-039
Nearby Homes
- 4405 Duncastle Cove
- 8973 Nautical Way
- 4173 Shoreline Blvd
- 4524 Timber Creek Pkwy
- 4528 Timber Creek Pkwy
- 3931 Fritcha Ave
- 4514 Greenridge Way
- 4776 Falcon Pkwy
- 10305 Woodsong Cove
- 4805 Falcon Pkwy
- 4626 Pinestone Dr
- 1513 Sherbrook Dr
- 4820 Pinestone Dr
- 9487 Falcon Way
- 4775 Zelt Cove
- 9324 Arrow Pass
- 2846 Turnpointe Blvd Unit F
- 3053 Navajo Crossing
- 4528 Stone Harbor Ct
- 3586 Canal Square Dr
- 4114 Hartzell Rd
- 8311 Seiler Rd
- 8527 Seiler Rd
- 8512 Seiler Rd
- 8625 Seiler Rd
- 8207 Seiler Rd
- 3907 Hartzell Rd
- 8624 Seiler Rd
- 8707 Seiler Rd
- 8616 Nicole Dr
- 3915 Hartzell Rd
- 8708 Seiler Rd
- 3910 Hartzell Rd
- 8721 Seiler Rd
- 8620 Nicole Dr
- 8128 Seiler Rd
- 8033 Seiler Rd
- 8732 Seiler Rd
- 8619 Nicole Dr
- 8117 Dunnmore Dr
