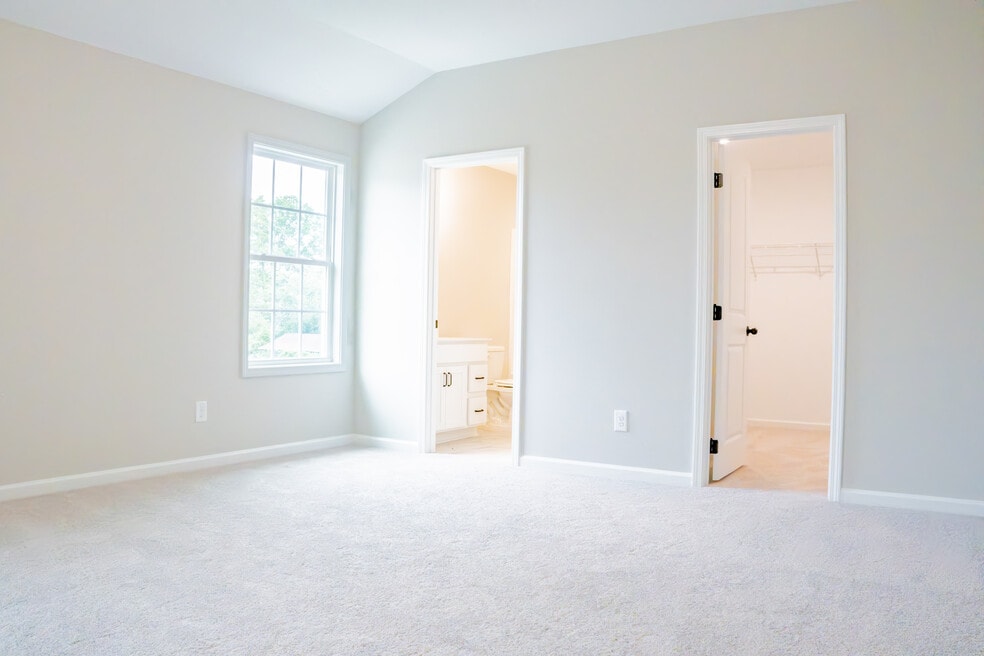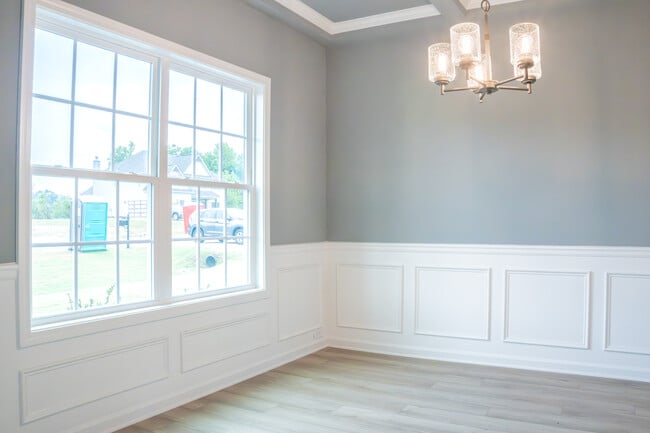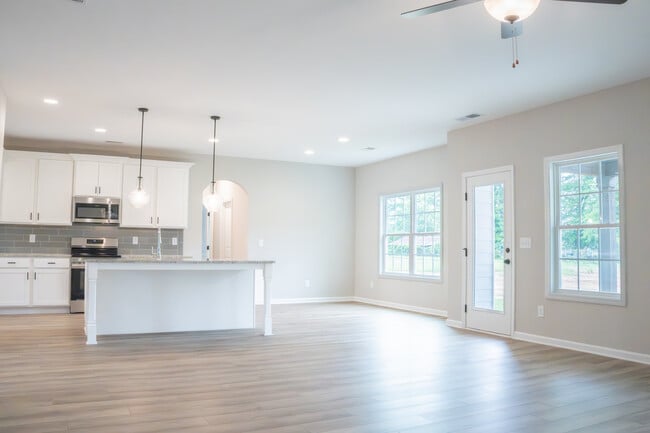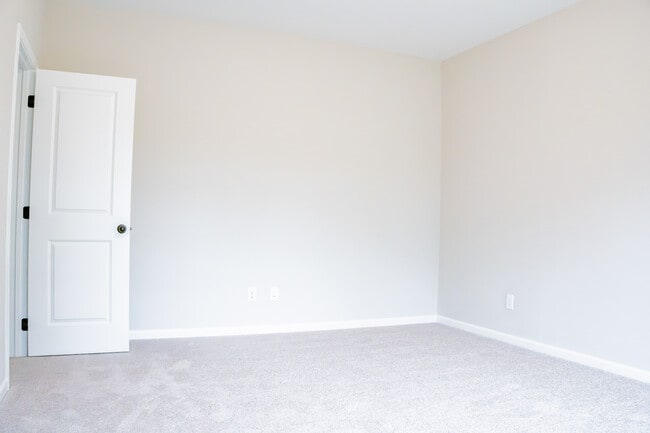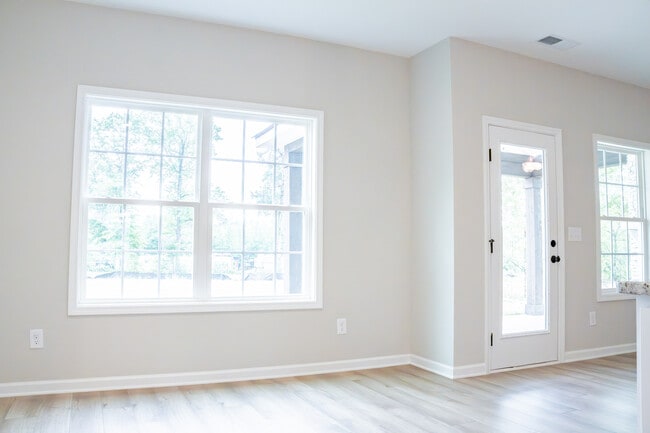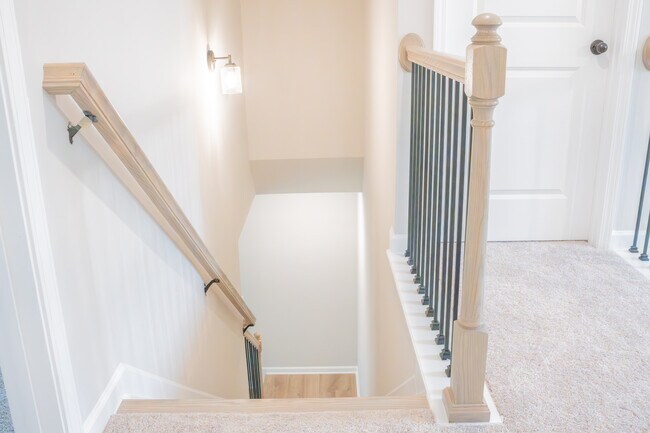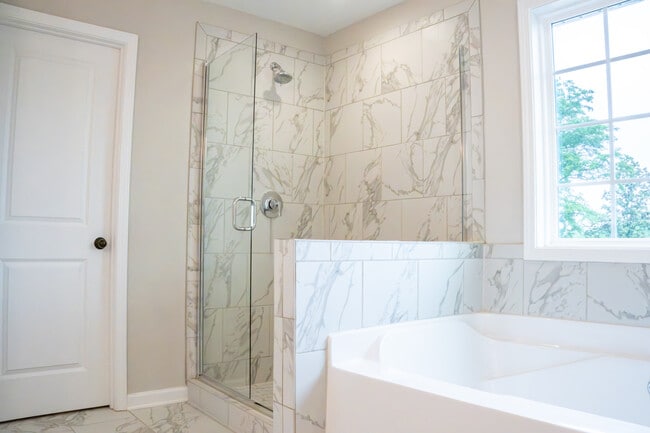
Estimated payment $3,004/month
Highlights
- New Construction
- Primary Bedroom Suite
- Great Room
- Northside High School Rated A-
- Outdoor Fireplace
- Mud Room
About This Home
Step into a bright two-story foyer that leads to a formal dining room brimming with architectural details. Relax by the fireplace in the expansive great room. The open-concept design flows into a chef's kitchen featuring stylish cabinetry, your choice of luxury countertops, a designer backsplash, and stainless steel appliances. A large island anchors the space, while a walk-in pantry ensures organized storage. The main-level owner’s suite offers trey ceilings, expansive windows, and a spa-like bath with a garden tub, tiled shower, dual vanities, and a huge walk-in closet. A signature drop zone and guest half bath add convenience. Upstairs, enjoy the versatile media room—ideal for movie or game nights. Additional spacious bedrooms offer ample closet space and are near two full baths for easy living. Two-car garage and our signature Gameday Patio with outdoor fireplace create the perfect space for fall football—plus tons of Hughston Homes included features!
Sales Office
| Monday |
11:00 AM - 5:00 PM
|
| Tuesday |
11:00 AM - 5:00 PM
|
| Wednesday |
11:00 AM - 5:00 PM
|
| Thursday |
11:00 AM - 5:00 PM
|
| Friday |
11:00 AM - 5:00 PM
|
| Saturday |
11:00 AM - 5:00 PM
|
| Sunday |
12:00 PM - 5:00 PM
|
Home Details
Home Type
- Single Family
Parking
- 2 Car Attached Garage
- Front Facing Garage
Home Design
- New Construction
Interior Spaces
- 2-Story Property
- Tray Ceiling
- Fireplace
- Mud Room
- Great Room
- Formal Dining Room
- Flex Room
Kitchen
- Breakfast Area or Nook
- Walk-In Pantry
- Stainless Steel Appliances
- Kitchen Island
Bedrooms and Bathrooms
- 5 Bedrooms
- Primary Bedroom Suite
- Walk-In Closet
- 4 Full Bathrooms
- Double Vanity
- Soaking Tub
- Walk-in Shower
Outdoor Features
- Covered Patio or Porch
- Outdoor Fireplace
Utilities
- Central Air
Map
Other Move In Ready Homes in Heiferhorn Farms
About the Builder
- 4114 Holstein Hill Unit 117
- 4122 Holstein Hill Unit 119
- 4121 Holstein Hill Unit 122
- 4142 Holstein Hill Unit 182
- 4138 Holstein Hill Unit 181
- 4023 Holstein Hill Unit 180
- Heiferhorn Farms
- 8350 Fortson Rd
- 8300 Fortson Rd
- Lot 86 Hawkeye Trail Unit 86
- 78 Mitchell's Rest Unit 62
- 78 Mitchell's Rest
- Lot 86 Hawkeye Trail
- 155 Hydrangea Rd
- 0 Biggers Rd Unit 178231
- 8507 Galena Rd
- 8530 Lake Bright Dr
- 8531 Lake Bright Dr
- Lot 16 Lake Bright Dr
- 5080 Hawks Ridge Dr
