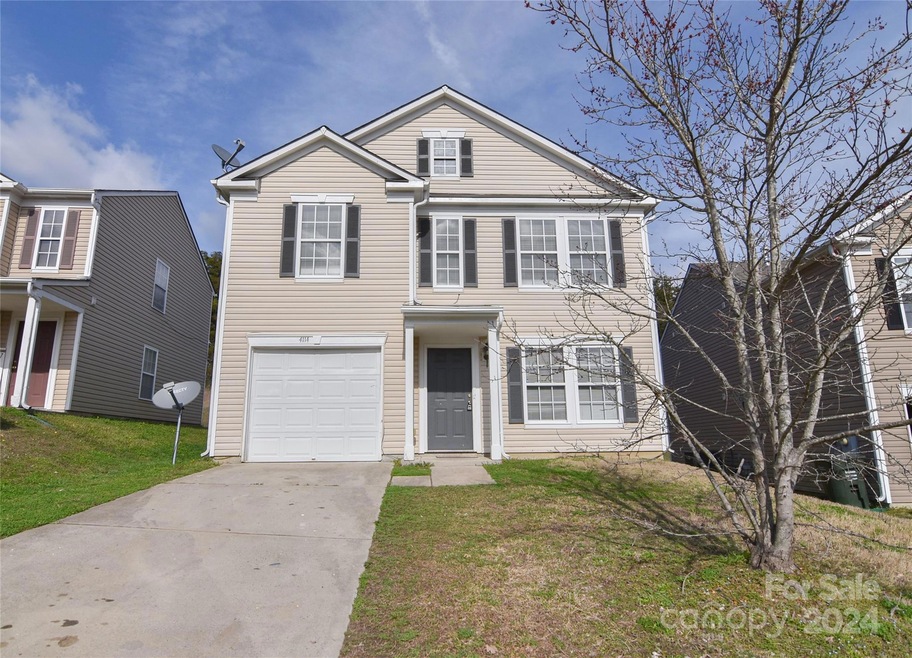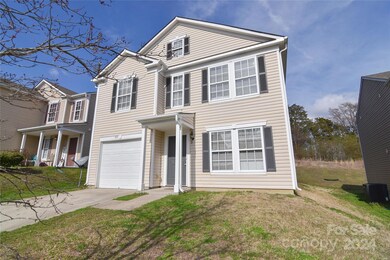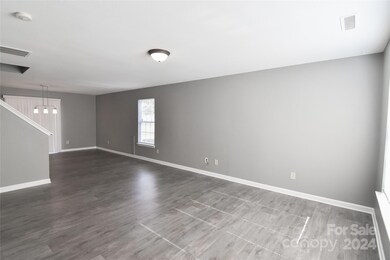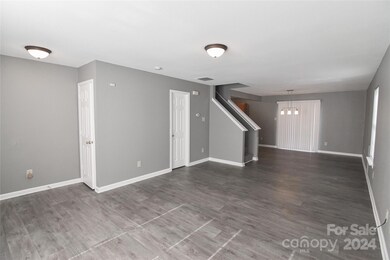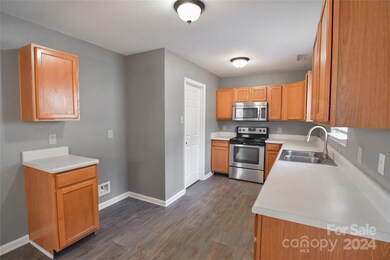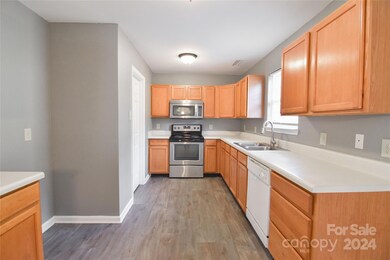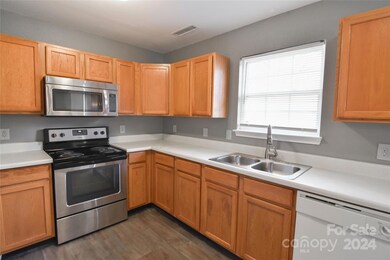
4114 Kellybrook Dr Concord, NC 28025
Estimated Value: $272,000 - $291,000
About This Home
As of April 2024Welcome new Home Buyers and Investors to this 3 bedroom 2 1/2 bath home! This two-story, 1 car garage home offers fresh painting throughout, a delightful flex space, and ample back yard space for entertaining. Experience a blend of comfort and modern living in this charming property located in the well-established Brandon Ridge subdivision. Don't miss the opportunity to make this house a home or add to a growing portfolio!
Last Agent to Sell the Property
Links Realty Group Inc Brokerage Email: toni@links-realtygroup.com License #272236 Listed on: 02/29/2024
Co-Listed By
Nakia Manning
Links Realty Group Inc Brokerage Email: toni@links-realtygroup.com License #346056
Home Details
Home Type
- Single Family
Est. Annual Taxes
- $2,817
Year Built
- Built in 2006
Lot Details
- Property is zoned R-CO
HOA Fees
- $19 Monthly HOA Fees
Parking
- 1 Car Attached Garage
- Driveway
Home Design
- Slab Foundation
- Vinyl Siding
Interior Spaces
- 2-Story Property
- Dishwasher
Bedrooms and Bathrooms
- 3 Bedrooms
Schools
- A.T. Allen Elementary School
- C.C. Griffin Middle School
- Central Cabarrus High School
Utilities
- Forced Air Heating and Cooling System
- Electric Water Heater
- Cable TV Available
Community Details
- Brandon Ridge HOA, Phone Number (704) 784-5327
- Brandon Ridge Subdivision
- Mandatory home owners association
Listing and Financial Details
- Assessor Parcel Number 5538-48-9295-0000
Ownership History
Purchase Details
Home Financials for this Owner
Home Financials are based on the most recent Mortgage that was taken out on this home.Purchase Details
Purchase Details
Home Financials for this Owner
Home Financials are based on the most recent Mortgage that was taken out on this home.Similar Homes in the area
Home Values in the Area
Average Home Value in this Area
Purchase History
| Date | Buyer | Sale Price | Title Company |
|---|---|---|---|
| Littles Tatjana Marie | $272,500 | None Listed On Document | |
| 3L Cultural Intelligence Group Inc | $96,120 | Matheson Law Firm Pa | |
| Mccall Evans W | $138,500 | None Available |
Mortgage History
| Date | Status | Borrower | Loan Amount |
|---|---|---|---|
| Open | Littles Tatjana Marie | $264,325 | |
| Previous Owner | Mccall Evans W | $88,395 |
Property History
| Date | Event | Price | Change | Sq Ft Price |
|---|---|---|---|---|
| 04/04/2024 04/04/24 | Sold | $272,500 | +1.5% | $159 / Sq Ft |
| 03/09/2024 03/09/24 | Pending | -- | -- | -- |
| 03/05/2024 03/05/24 | For Sale | $268,500 | -- | $156 / Sq Ft |
Tax History Compared to Growth
Tax History
| Year | Tax Paid | Tax Assessment Tax Assessment Total Assessment is a certain percentage of the fair market value that is determined by local assessors to be the total taxable value of land and additions on the property. | Land | Improvement |
|---|---|---|---|---|
| 2024 | $2,817 | $282,860 | $62,000 | $220,860 |
| 2023 | $2,133 | $174,850 | $40,000 | $134,850 |
| 2022 | $0 | $174,850 | $40,000 | $134,850 |
| 2021 | $2,133 | $174,850 | $40,000 | $134,850 |
| 2020 | $2,133 | $174,850 | $40,000 | $134,850 |
| 2019 | $60 | $113,790 | $20,000 | $93,790 |
| 2018 | $1,365 | $113,790 | $20,000 | $93,790 |
| 2017 | $1,343 | $113,790 | $20,000 | $93,790 |
| 2016 | $797 | $111,150 | $21,000 | $90,150 |
| 2015 | $1,312 | $111,150 | $21,000 | $90,150 |
| 2014 | $1,312 | $111,150 | $21,000 | $90,150 |
Agents Affiliated with this Home
-
Toni Jones

Seller's Agent in 2024
Toni Jones
Links Realty Group Inc
(704) 293-6802
44 Total Sales
-
N
Seller Co-Listing Agent in 2024
Nakia Manning
Links Realty Group Inc
(317) 775-5582
2 Total Sales
-
Danielle Cook

Buyer's Agent in 2024
Danielle Cook
Keller Williams South Park
(704) 701-2040
14 Total Sales
Map
Source: Canopy MLS (Canopy Realtor® Association)
MLS Number: 4113629
APN: 5538-48-9295-0000
- 1015 Castle Rock Ct
- 673 Shellbark Dr
- 1062 Piney Church Rd
- 5114 Daffodil Ln
- 649 Shellbark Dr
- 1076 Braxton Dr
- 773 Sir Raleigh Dr
- 4400 Flowes Store Rd
- 3560 Us Highway 601 S
- 4200 Long Arrow Dr
- 391 Morning Dew Dr
- 0 Hwy 601 Hwy Unit 3073112
- 1280 Willowbreeze Ct SW
- 1421 Piney Church Rd
- 1534 Piney Church Rd
- 52 September Ct SW
- 887 Pointe Andrews Dr
- 4816 Zion Church Rd
- 6175 U S 601
- 4361 U S 601
- 4114 Kellybrook Dr
- 4118 Kellybrook Dr
- 4110 Kellybrook Dr
- 4122 Kellybrook Dr
- 4122 Kellybrook Dr
- 4122 Kellybrook Dr Unit 62
- 4106 Kellybrook Dr
- 4102 Kellybrook Dr
- 4103 Kellybrook Dr
- 4130 Kellybrook Dr
- 4119 Kellybrook Dr
- 4076 Kellybrook Dr
- 4123 Kellybrook Dr
- 4071 Kellybrook Dr
- 4134 Kellybrook Dr
- 4127 Kellybrook Dr
- 4254 Dc Dr
- 4072 Kellybrook Dr
- 4258 Dc Dr Unit 96
- 4131 Kellybrook Dr
