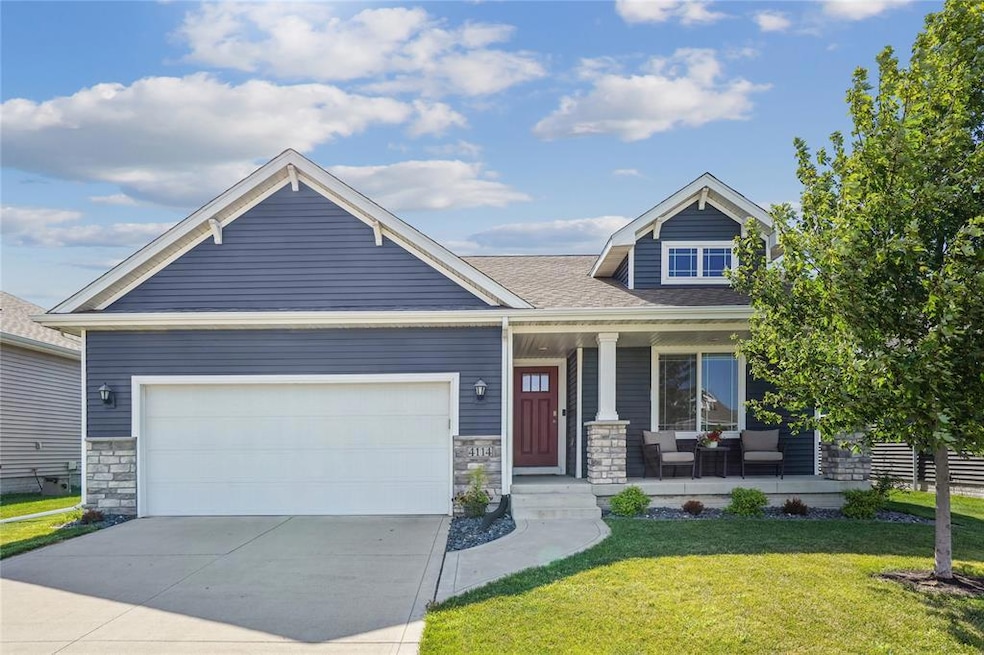4114 NW Northwood Dr Ankeny, IA 50023
Northwest Ankeny NeighborhoodEstimated payment $2,148/month
Highlights
- Deck
- Vaulted Ceiling
- Mud Room
- Rock Creek Elementary Rated A
- Ranch Style House
- Shades
About This Home
Welcome home to this 3 bedroom, 2 bath ranch in Ankeny's Brinmore Estates! The amazing curb appeal is just the beginning with this home. As you step inside from this fantastic front porch, you'll find a LVP throughout the entry and hallway leading into the open-concept kitchen/dining/living areas. Two secondary bedrooms and a full bath are smartly positioned at the front of the home, providing separation from the owner's suite. At the heart of the home, you'll find a gorgeous electric fireplace with floor to ceiling stone surround, serving as a true centerpiece in this vaulted living space. The kitchen/dining area features white cabinetry, tile backsplash, granite countertops, large island, stainless steel appliances (all stay), and a large pantry. Tucked privately in the back corner of the home, the owner's suite has it all! The 3/4 bath features tile shower, double sinks, and leads to a large walk in closet, which conveniently opens into the laundry room (washer/dryer stay), which doubles as the mud room. The unfinished basement is a blank slate, ready for future finish with egress and plumbing already in place for an easy 4th bedroom and additional bathroom, and still leaving plenty of space for storage. Whether you're enjoying a cup of coffee on the inviting front porch or hanging out with friends and family in the fully fenced back yard for a barbecue, this home has everything you need with the potential for so much more, inside and out! Schedule your showing today!
Home Details
Home Type
- Single Family
Est. Annual Taxes
- $5,123
Year Built
- Built in 2019
Lot Details
- 7,797 Sq Ft Lot
- Lot Dimensions are 54x144
HOA Fees
- $16 Monthly HOA Fees
Home Design
- Ranch Style House
- Block Foundation
- Asphalt Shingled Roof
- Stone Siding
- Vinyl Siding
Interior Spaces
- 1,450 Sq Ft Home
- Vaulted Ceiling
- Electric Fireplace
- Shades
- Mud Room
- Family Room
- Fire and Smoke Detector
- Unfinished Basement
Kitchen
- Eat-In Kitchen
- Stove
- Microwave
- Dishwasher
Flooring
- Carpet
- Tile
- Luxury Vinyl Plank Tile
Bedrooms and Bathrooms
- 3 Main Level Bedrooms
Laundry
- Laundry Room
- Laundry on main level
- Dryer
- Washer
Parking
- 2 Car Attached Garage
- Driveway
Outdoor Features
- Deck
Utilities
- Forced Air Heating System
- Geothermal Heating and Cooling
Community Details
- Conlin Properties Inc Association, Phone Number (515) 246-8016
Listing and Financial Details
- Assessor Parcel Number 18100800200009
Map
Home Values in the Area
Average Home Value in this Area
Tax History
| Year | Tax Paid | Tax Assessment Tax Assessment Total Assessment is a certain percentage of the fair market value that is determined by local assessors to be the total taxable value of land and additions on the property. | Land | Improvement |
|---|---|---|---|---|
| 2024 | $5,212 | $305,700 | $50,600 | $255,100 |
| 2023 | $5,140 | $305,700 | $50,600 | $255,100 |
| 2022 | $5,084 | $247,900 | $42,900 | $205,000 |
| 2021 | $6 | $247,900 | $42,900 | $205,000 |
| 2020 | $6 | $241,700 | $42,100 | $199,600 |
| 2019 | $6 | $260 | $260 | $0 |
| 2018 | $4 | $260 | $260 | $0 |
Property History
| Date | Event | Price | Change | Sq Ft Price |
|---|---|---|---|---|
| 08/11/2025 08/11/25 | Pending | -- | -- | -- |
| 07/24/2025 07/24/25 | For Sale | $320,000 | +24.7% | $221 / Sq Ft |
| 08/29/2019 08/29/19 | Sold | $256,689 | -0.4% | $175 / Sq Ft |
| 07/30/2019 07/30/19 | Pending | -- | -- | -- |
| 07/25/2019 07/25/19 | For Sale | $257,689 | -- | $176 / Sq Ft |
Purchase History
| Date | Type | Sale Price | Title Company |
|---|---|---|---|
| Warranty Deed | $257,000 | None Available |
Mortgage History
| Date | Status | Loan Amount | Loan Type |
|---|---|---|---|
| Open | $248,988 | New Conventional |
Source: Des Moines Area Association of REALTORS®
MLS Number: 722972
APN: 181/00800-200-009
- 2923 NW 41st St
- 4122 NW Cedarwood Dr
- 2725 NW 41st St
- 2715 NW 44th St
- 2511 NW 44th St
- 3313 NW Linwood Ln
- 3317 NW Linwood Ln
- 4107 NW Abilene Rd
- 3203 NW Greenwood St
- 2715 NW 31st St
- 3006 NW Countrywood Ln
- 2720 NW Greenwood St
- 2601 NW 30th Ln
- 2834 NW 29th St
- 2826 NW 29th St
- 2810 NW 29th St
- 3017 NW Westwood St
- 2816 NW Cedarwood Dr
- Bellhaven Plan at Centennial Estates
- Neuville Plan at Centennial Estates







