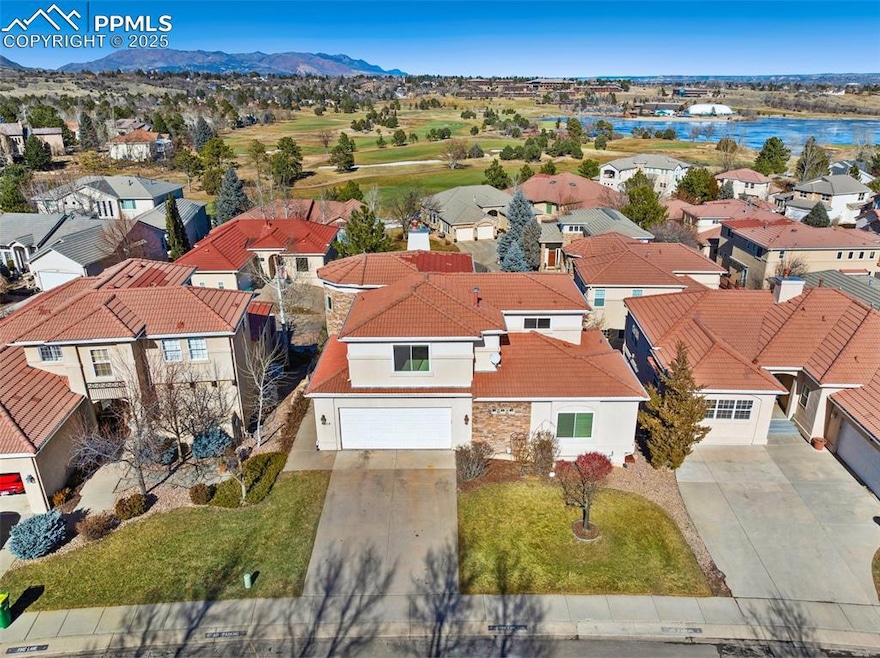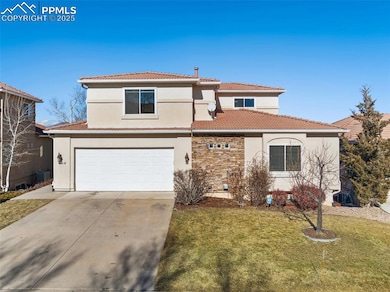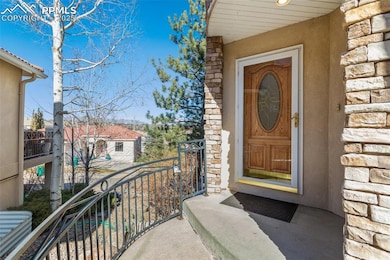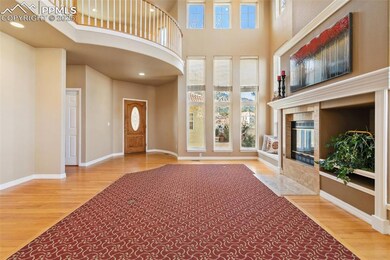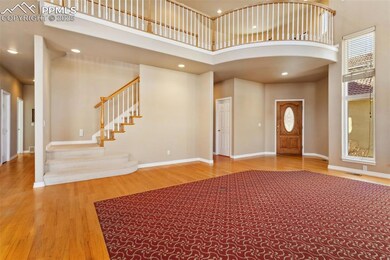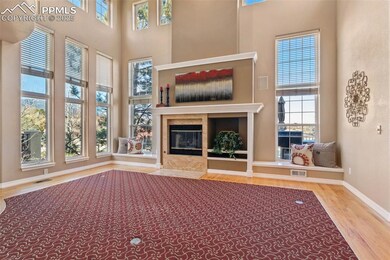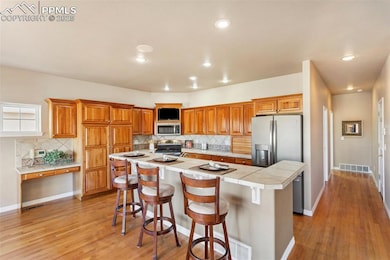
4114 San Felice Point Colorado Springs, CO 80906
Broadmoor Resort Community NeighborhoodHighlights
- Mountain View
- Property is near a park
- Wood Flooring
- Pinon Valley Elementary School Rated A
- Vaulted Ceiling
- Main Floor Bedroom
About This Home
As of March 2025Welcome to this Broadmoor Village home featuring 5 bedrooms, 4 bathrooms and true main level living. The open floor plan draws you into the sun filled great room with soaring ceilings, wall of windows overlooking Cheyenne Mountain, and cozy gas fireplace. Extensive hardwood flooring enhances the elegance of this home. The beautifully appointed kitchen boasts abundant cabinet and counter space, stainless steel appliances, and sprawling island with breakfast bar. The adjoining dining room offers a wet bar. Unwind in the master retreat providing a luxurious 5-piece bathroom and walk-in closet with custom built-in organizers. The laundry room and powder room complete the main level. The upper level opens to a loft – this is an ideal office space or music/art studio. Take in Cheyenne Mountain and Front Range views from the two spacious bedrooms with large closets. The finished walk-out basement provides a sprawling family room large enough for a billiards and media area, plus a wet bar. Two large bedrooms, bathroom and storage room complete the lower level. Enjoy entertaining on the deck with a retractable awning overlooking the stunning views. In this gated community, you will enjoy carefree living as the HOA maintains the lawncare and provides snow removal - making this a perfect ‘Lock and Leave’ property. Excellent location, just minutes from I-25 with easy access to downtown Co Springs, Fort Carson, Cheyenne Mountain, award winning District 12 schools, shopping, and dining. Move right in this home and enjoy the exceptional amenities, views and location!
Last Agent to Sell the Property
The Platinum Group Brokerage Phone: 719-536-4444 Listed on: 02/07/2025

Home Details
Home Type
- Single Family
Est. Annual Taxes
- $2,280
Year Built
- Built in 1998
Lot Details
- 6,970 Sq Ft Lot
- Landscaped
HOA Fees
- $394 Monthly HOA Fees
Parking
- 2 Car Attached Garage
- Garage Door Opener
Home Design
- Tile Roof
- Stucco
Interior Spaces
- 4,328 Sq Ft Home
- 2-Story Property
- Vaulted Ceiling
- Gas Fireplace
- Great Room
- Mountain Views
Kitchen
- Microwave
- Dishwasher
- Disposal
Flooring
- Wood
- Carpet
- Ceramic Tile
Bedrooms and Bathrooms
- 5 Bedrooms
- Main Floor Bedroom
Laundry
- Dryer
- Washer
Basement
- Walk-Out Basement
- Basement Fills Entire Space Under The House
Accessible Home Design
- Remote Devices
Location
- Property is near a park
- Property is near shops
Utilities
- Forced Air Heating and Cooling System
- Heating System Uses Natural Gas
Community Details
Overview
- Association fees include covenant enforcement, lawn, management, snow removal, trash removal
Recreation
- Hiking Trails
Ownership History
Purchase Details
Home Financials for this Owner
Home Financials are based on the most recent Mortgage that was taken out on this home.Purchase Details
Home Financials for this Owner
Home Financials are based on the most recent Mortgage that was taken out on this home.Purchase Details
Purchase Details
Similar Homes in Colorado Springs, CO
Home Values in the Area
Average Home Value in this Area
Purchase History
| Date | Type | Sale Price | Title Company |
|---|---|---|---|
| Warranty Deed | $700,000 | None Listed On Document | |
| Interfamily Deed Transfer | -- | None Available | |
| Interfamily Deed Transfer | -- | None Available | |
| Warranty Deed | $399,800 | Stewart Title |
Mortgage History
| Date | Status | Loan Amount | Loan Type |
|---|---|---|---|
| Previous Owner | $825,000 | FHA | |
| Previous Owner | $50,000 | Credit Line Revolving |
Property History
| Date | Event | Price | Change | Sq Ft Price |
|---|---|---|---|---|
| 03/31/2025 03/31/25 | Sold | $700,000 | -2.8% | $162 / Sq Ft |
| 03/22/2025 03/22/25 | Off Market | $720,000 | -- | -- |
| 03/13/2025 03/13/25 | Pending | -- | -- | -- |
| 02/07/2025 02/07/25 | For Sale | $720,000 | -- | $166 / Sq Ft |
Tax History Compared to Growth
Tax History
| Year | Tax Paid | Tax Assessment Tax Assessment Total Assessment is a certain percentage of the fair market value that is determined by local assessors to be the total taxable value of land and additions on the property. | Land | Improvement |
|---|---|---|---|---|
| 2024 | $2,280 | $45,020 | $6,030 | $38,990 |
| 2023 | $2,280 | $45,020 | $6,030 | $38,990 |
| 2022 | $1,877 | $34,500 | $5,430 | $29,070 |
| 2021 | $1,983 | $35,490 | $5,590 | $29,900 |
| 2020 | $1,938 | $34,160 | $4,860 | $29,300 |
| 2019 | $1,916 | $34,160 | $4,860 | $29,300 |
| 2018 | $1,786 | $31,910 | $4,680 | $27,230 |
| 2017 | $1,779 | $31,910 | $4,680 | $27,230 |
| 2016 | $1,757 | $33,030 | $5,170 | $27,860 |
| 2015 | $1,754 | $35,690 | $5,170 | $30,520 |
| 2014 | $1,800 | $33,670 | $5,170 | $28,500 |
Agents Affiliated with this Home
-
Michael Macguire

Seller's Agent in 2025
Michael Macguire
The Platinum Group
(719) 660-6793
4 in this area
242 Total Sales
-
Susan Carol Chambless
S
Buyer's Agent in 2025
Susan Carol Chambless
The Platinum Group
(719) 229-7267
1 in this area
99 Total Sales
Map
Source: Pikes Peak REALTOR® Services
MLS Number: 9773941
APN: 65063-13-014
- 4107 San Felice Point
- 4019 San Felice Point
- 4120 Autumn Heights Dr Unit A
- 4070 Autumn Heights Dr Unit D
- 460 Autumn Ridge Cir Unit D
- 4345 Penhurst Place
- 422 Cobblestone Dr
- 412 Cobblestone Dr
- 380 Cobblestone Dr
- 416 Cobblestone Dr
- 384 Cobblestone Dr
- 460 Brandywine Dr
- 426 Cobblestone Dr
- 4325 Stonehaven Dr
- 3950 Regency Dr
- 535 Brandywine Dr
- 150 Chantrey Ct
- 725 Crown Point Dr
- 555 Cougar Bluff Point Unit 202
- 555 Cougar Bluff Point Unit 107
