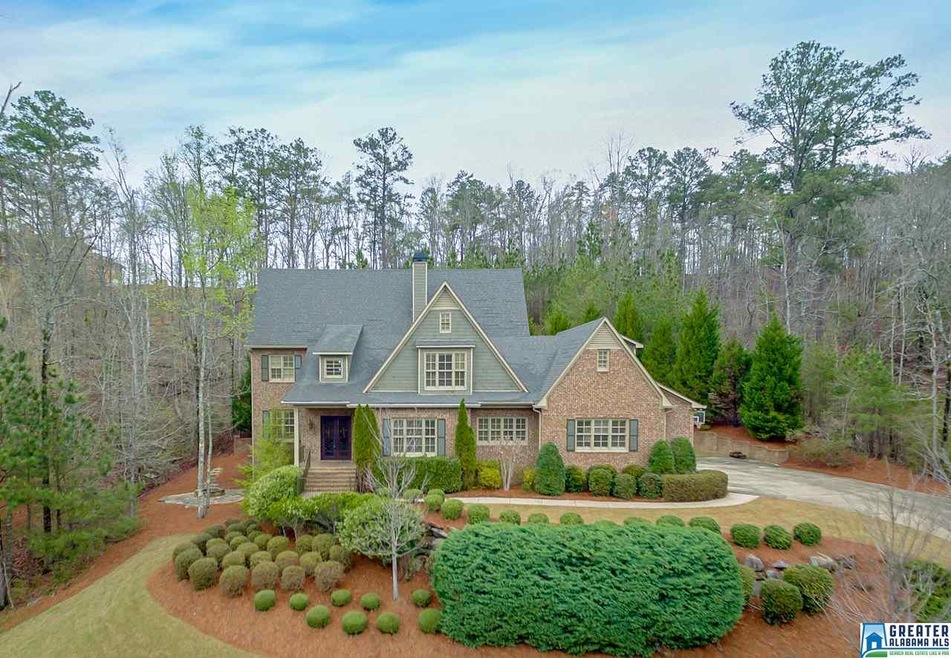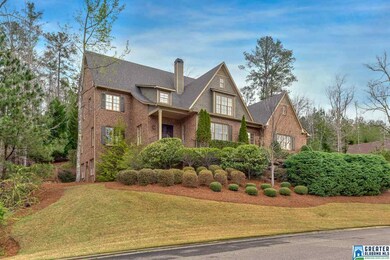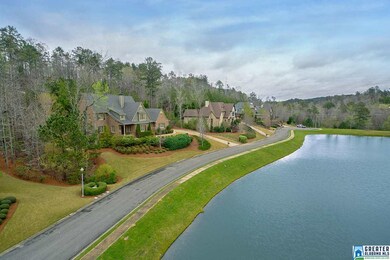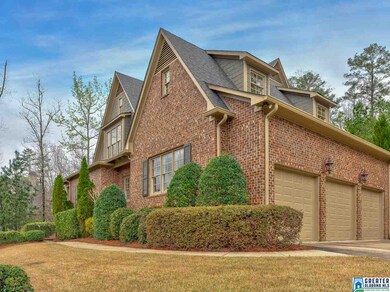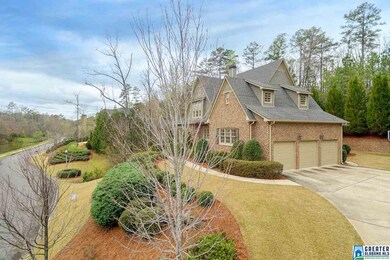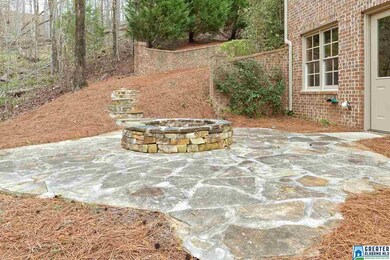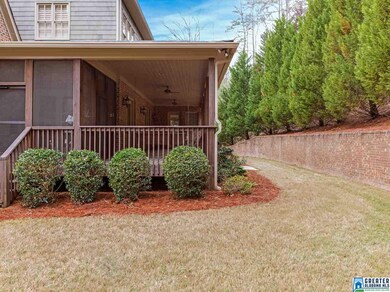
4114 Ternview Rd Vestavia, AL 35242
Cahaba Heights NeighborhoodHighlights
- In Ground Pool
- Fishing
- 0.99 Acre Lot
- Vestavia Hills Elementary Liberty Park Rated A+
- Lake View
- Covered Deck
About This Home
As of June 2025Freshly painted, this home has a fabulous entertaining floor plan with water view! Gourmet stainless kitchen with built-in refrigerator, double convection oven, 5 burner gas cooktop opens to large family room with fireplace. Kitchen and family room flow to a LARGE covered back porch and a screen porch. Banquet-sized dining room. Large main level master bedroom with sitting area and master bath with HUGE walk-in closet. Butler's area in rear mud room. Level two boast 4 bedrooms, 2 baths, a fabulous den and a multi-purpose bonus room. Three car main level garage, and a huge unfinished basement with endless possibilities and great storage. Freshly painted exterior and interior with today’s designer colors. Extras include plantation shutters, heavy crown moldings, solid doors and stairs to a floored attic. 10' ceilings level one, 9' ceilings level two. Located on a private cul-de-sac with a lake view, this home is move-in ready. Call today!
Home Details
Home Type
- Single Family
Est. Annual Taxes
- $6,858
Year Built
- Built in 2005
Lot Details
- 0.99 Acre Lot
- Cul-De-Sac
- Sprinkler System
HOA Fees
- $117 Monthly HOA Fees
Parking
- 3 Car Garage
- Garage on Main Level
- Side Facing Garage
Home Design
- Four Sided Brick Exterior Elevation
Interior Spaces
- 2-Story Property
- Sound System
- Crown Molding
- Smooth Ceilings
- Ceiling Fan
- Recessed Lighting
- Stone Fireplace
- Gas Fireplace
- Double Pane Windows
- Window Treatments
- Family Room with Fireplace
- Breakfast Room
- Dining Room
- Den
- Play Room
- Lake Views
- Walkup Attic
Kitchen
- Breakfast Bar
- Double Convection Oven
- Electric Oven
- Gas Cooktop
- Built-In Microwave
- Dishwasher
- Stainless Steel Appliances
- Kitchen Island
- Stone Countertops
- Disposal
Flooring
- Wood
- Carpet
- Tile
Bedrooms and Bathrooms
- 5 Bedrooms
- Primary Bedroom on Main
- Walk-In Closet
- Split Vanities
- Hydromassage or Jetted Bathtub
- Separate Shower
Laundry
- Laundry Room
- Laundry on main level
- Sink Near Laundry
- Washer and Electric Dryer Hookup
Unfinished Basement
- Basement Fills Entire Space Under The House
- Stubbed For A Bathroom
- Natural lighting in basement
Pool
- In Ground Pool
- Fence Around Pool
Outdoor Features
- Covered Deck
- Screened Deck
- Patio
Utilities
- Forced Air Heating and Cooling System
- Heating System Uses Gas
- Underground Utilities
- Gas Water Heater
Listing and Financial Details
- Assessor Parcel Number 27-00-5-1-000-003.031
Community Details
Overview
- Liberty Park Association, Phone Number (205) 945-6430
- The community has rules related to allowable golf cart usage in the community
Recreation
- Tennis Courts
- Community Playground
- Community Pool
- Fishing
- Park
- Trails
Ownership History
Purchase Details
Home Financials for this Owner
Home Financials are based on the most recent Mortgage that was taken out on this home.Purchase Details
Home Financials for this Owner
Home Financials are based on the most recent Mortgage that was taken out on this home.Purchase Details
Home Financials for this Owner
Home Financials are based on the most recent Mortgage that was taken out on this home.Purchase Details
Purchase Details
Home Financials for this Owner
Home Financials are based on the most recent Mortgage that was taken out on this home.Similar Homes in the area
Home Values in the Area
Average Home Value in this Area
Purchase History
| Date | Type | Sale Price | Title Company |
|---|---|---|---|
| Warranty Deed | $1,000,000 | None Listed On Document | |
| Warranty Deed | $689,000 | -- | |
| Warranty Deed | $649,000 | -- | |
| Interfamily Deed Transfer | -- | None Available | |
| Warranty Deed | $766,000 | None Available |
Mortgage History
| Date | Status | Loan Amount | Loan Type |
|---|---|---|---|
| Open | $950,000 | New Conventional | |
| Previous Owner | $510,400 | New Conventional | |
| Previous Owner | $250,000 | New Conventional | |
| Previous Owner | $600,000 | Unknown | |
| Previous Owner | $166,000 | Credit Line Revolving |
Property History
| Date | Event | Price | Change | Sq Ft Price |
|---|---|---|---|---|
| 06/03/2025 06/03/25 | Sold | $1,000,000 | 0.0% | $211 / Sq Ft |
| 05/04/2025 05/04/25 | Pending | -- | -- | -- |
| 05/04/2025 05/04/25 | For Sale | $1,000,000 | +45.1% | $211 / Sq Ft |
| 12/04/2020 12/04/20 | Sold | $689,000 | -4.3% | $145 / Sq Ft |
| 10/14/2020 10/14/20 | Pending | -- | -- | -- |
| 08/28/2020 08/28/20 | Price Changed | $719,900 | -2.7% | $152 / Sq Ft |
| 07/25/2020 07/25/20 | For Sale | $739,900 | +14.0% | $156 / Sq Ft |
| 07/13/2018 07/13/18 | Sold | $649,000 | -5.9% | $143 / Sq Ft |
| 03/31/2018 03/31/18 | For Sale | $689,900 | 0.0% | $152 / Sq Ft |
| 01/30/2017 01/30/17 | Rented | $3,500 | 0.0% | -- |
| 01/27/2017 01/27/17 | Under Contract | -- | -- | -- |
| 11/30/2016 11/30/16 | For Rent | $3,500 | -- | -- |
Tax History Compared to Growth
Tax History
| Year | Tax Paid | Tax Assessment Tax Assessment Total Assessment is a certain percentage of the fair market value that is determined by local assessors to be the total taxable value of land and additions on the property. | Land | Improvement |
|---|---|---|---|---|
| 2024 | $6,779 | $79,640 | -- | -- |
| 2022 | $6,122 | $66,670 | $15,200 | $51,470 |
| 2021 | $5,957 | $64,900 | $15,200 | $49,700 |
| 2020 | $5,759 | $62,760 | $18,390 | $44,370 |
| 2019 | $5,464 | $59,580 | $0 | $0 |
| 2018 | $6,912 | $74,640 | $0 | $0 |
| 2017 | $6,858 | $74,060 | $0 | $0 |
| 2016 | $6,649 | $71,800 | $0 | $0 |
| 2015 | $6,649 | $71,800 | $0 | $0 |
| 2014 | $6,503 | $69,640 | $0 | $0 |
| 2013 | $6,503 | $69,640 | $0 | $0 |
Agents Affiliated with this Home
-

Seller's Agent in 2025
Michelle Creamer
ARC Realty Vestavia-Liberty Pk
(205) 999-8164
218 in this area
310 Total Sales
-

Buyer's Agent in 2025
Roxanne Hale
RealtySouth
(205) 352-7742
2 in this area
96 Total Sales
-

Seller's Agent in 2020
Matt Farris
ARC Realty Vestavia
(205) 914-1111
4 in this area
52 Total Sales
-

Seller's Agent in 2018
Dale McIntyre
ARC Realty Vestavia
(205) 401-3253
28 in this area
40 Total Sales
-
M
Seller's Agent in 2017
Michael Dean
Dean and Associates Inc.
(205) 314-5758
-
P
Seller Co-Listing Agent in 2017
Phyllis Peterson
Dean and Associates Inc.
Map
Source: Greater Alabama MLS
MLS Number: 809988
APN: 27-00-05-1-000-003.031
- 4267 Hamlin Place
- 7410 Kings Mountain Ct Unit 102
- 887 Vestlake Ridge Dr
- 4499 Galen Way
- 4107 Paxton Place
- 4712 Jackson Loop
- 4770 Liberty Park Ln
- 7512 Kings Mountain Ridge
- 7105 Valderrama Cir
- 4362 Kings Mountain Ridge
- 4948 Provence Cir
- 4338 Kings Mountain Ridge
- 5173 Clubridge Dr E
- 5161 Clubridge Dr E
- 4313 Kings Mountain Ridge
- 4301 Kings Mountain Ridge
- 5125 Club Ridge Dr W Unit 3
- 5620 Alexandria Dr Unit 1
- 379 Barrington Ct
- 521 Alston Park Dr
