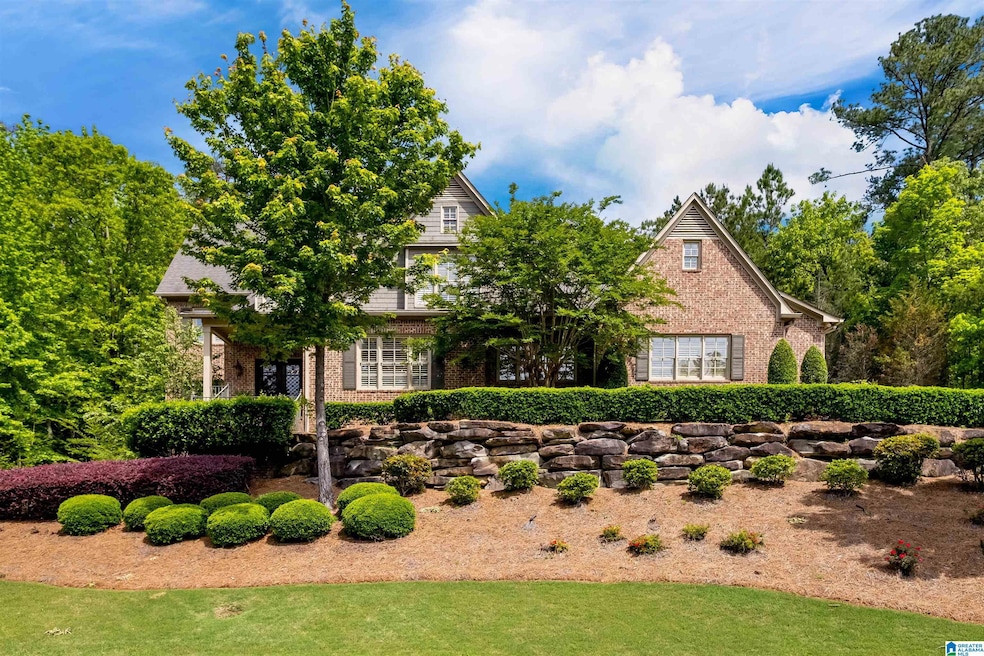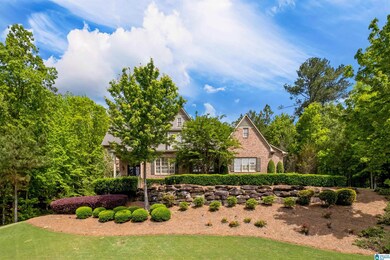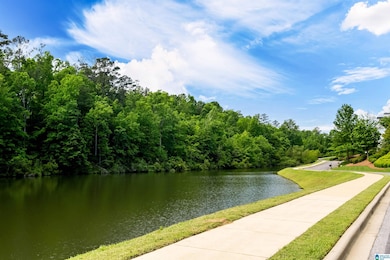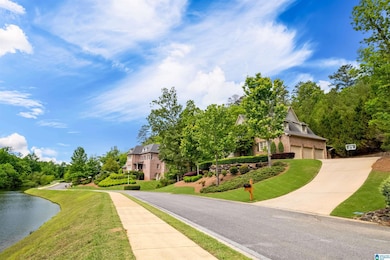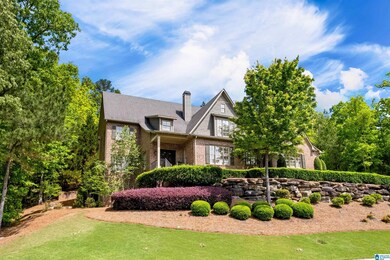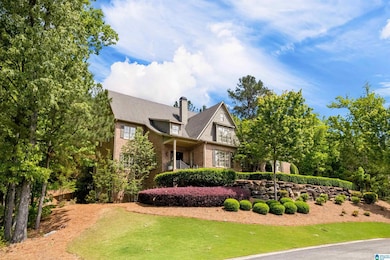
4114 Ternview Rd Vestavia, AL 35242
Cahaba Heights NeighborhoodHighlights
- In Ground Pool
- Lake View
- Screened Deck
- Vestavia Hills Elementary Liberty Park Rated A+
- 0.99 Acre Lot
- Wood Flooring
About This Home
As of June 2025Sold off market. For comps only. No finished basement.
Last Agent to Sell the Property
ARC Realty Vestavia-Liberty Pk Brokerage Phone: 2059998164 Listed on: 05/04/2025

Home Details
Home Type
- Single Family
Est. Annual Taxes
- $6,779
Year Built
- Built in 2005
Lot Details
- 0.99 Acre Lot
- Interior Lot
- Sprinkler System
Parking
- 3 Car Attached Garage
- Garage on Main Level
- Side Facing Garage
Home Design
- Four Sided Brick Exterior Elevation
Interior Spaces
- 2-Story Property
- Crown Molding
- Smooth Ceilings
- Recessed Lighting
- Gas Fireplace
- Family Room with Fireplace
- Dining Room
- Den
- Bonus Room
- Lake Views
- Walkup Attic
Kitchen
- Double Oven
- Built-In Microwave
- Dishwasher
- Stainless Steel Appliances
- Stone Countertops
- Disposal
Flooring
- Wood
- Carpet
- Tile
Bedrooms and Bathrooms
- 5 Bedrooms
- Primary Bedroom on Main
- Walk-In Closet
- Split Vanities
- Bathtub and Shower Combination in Primary Bathroom
- Separate Shower
Laundry
- Laundry Room
- Laundry on main level
- Sink Near Laundry
- Washer and Electric Dryer Hookup
Unfinished Basement
- Basement Fills Entire Space Under The House
- Natural lighting in basement
Pool
- In Ground Pool
- Fence Around Pool
Outdoor Features
- Screened Deck
- Patio
Schools
- Vestavia-Liberty Park Elementary School
- Liberty Park Middle School
- Vestavia Hills High School
Utilities
- Central Heating and Cooling System
- Underground Utilities
- Gas Water Heater
Community Details
- Community Pool
Listing and Financial Details
- Assessor Parcel Number 27-00-05-1-000-003.031
Ownership History
Purchase Details
Home Financials for this Owner
Home Financials are based on the most recent Mortgage that was taken out on this home.Purchase Details
Home Financials for this Owner
Home Financials are based on the most recent Mortgage that was taken out on this home.Purchase Details
Home Financials for this Owner
Home Financials are based on the most recent Mortgage that was taken out on this home.Purchase Details
Purchase Details
Home Financials for this Owner
Home Financials are based on the most recent Mortgage that was taken out on this home.Similar Homes in the area
Home Values in the Area
Average Home Value in this Area
Purchase History
| Date | Type | Sale Price | Title Company |
|---|---|---|---|
| Warranty Deed | $1,000,000 | None Listed On Document | |
| Warranty Deed | $689,000 | -- | |
| Warranty Deed | $649,000 | -- | |
| Interfamily Deed Transfer | -- | None Available | |
| Warranty Deed | $766,000 | None Available |
Mortgage History
| Date | Status | Loan Amount | Loan Type |
|---|---|---|---|
| Open | $950,000 | New Conventional | |
| Previous Owner | $510,400 | New Conventional | |
| Previous Owner | $250,000 | New Conventional | |
| Previous Owner | $600,000 | Unknown | |
| Previous Owner | $166,000 | Credit Line Revolving |
Property History
| Date | Event | Price | Change | Sq Ft Price |
|---|---|---|---|---|
| 06/03/2025 06/03/25 | Sold | $1,000,000 | 0.0% | $211 / Sq Ft |
| 05/04/2025 05/04/25 | Pending | -- | -- | -- |
| 05/04/2025 05/04/25 | For Sale | $1,000,000 | +45.1% | $211 / Sq Ft |
| 12/04/2020 12/04/20 | Sold | $689,000 | -4.3% | $145 / Sq Ft |
| 10/14/2020 10/14/20 | Pending | -- | -- | -- |
| 08/28/2020 08/28/20 | Price Changed | $719,900 | -2.7% | $152 / Sq Ft |
| 07/25/2020 07/25/20 | For Sale | $739,900 | +14.0% | $156 / Sq Ft |
| 07/13/2018 07/13/18 | Sold | $649,000 | -5.9% | $143 / Sq Ft |
| 03/31/2018 03/31/18 | For Sale | $689,900 | 0.0% | $152 / Sq Ft |
| 01/30/2017 01/30/17 | Rented | $3,500 | 0.0% | -- |
| 01/27/2017 01/27/17 | Under Contract | -- | -- | -- |
| 11/30/2016 11/30/16 | For Rent | $3,500 | -- | -- |
Tax History Compared to Growth
Tax History
| Year | Tax Paid | Tax Assessment Tax Assessment Total Assessment is a certain percentage of the fair market value that is determined by local assessors to be the total taxable value of land and additions on the property. | Land | Improvement |
|---|---|---|---|---|
| 2024 | $6,779 | $79,640 | -- | -- |
| 2022 | $6,122 | $66,670 | $15,200 | $51,470 |
| 2021 | $5,957 | $64,900 | $15,200 | $49,700 |
| 2020 | $5,759 | $62,760 | $18,390 | $44,370 |
| 2019 | $5,464 | $59,580 | $0 | $0 |
| 2018 | $6,912 | $74,640 | $0 | $0 |
| 2017 | $6,858 | $74,060 | $0 | $0 |
| 2016 | $6,649 | $71,800 | $0 | $0 |
| 2015 | $6,649 | $71,800 | $0 | $0 |
| 2014 | $6,503 | $69,640 | $0 | $0 |
| 2013 | $6,503 | $69,640 | $0 | $0 |
Agents Affiliated with this Home
-

Seller's Agent in 2025
Michelle Creamer
ARC Realty Vestavia-Liberty Pk
(205) 999-8164
218 in this area
310 Total Sales
-

Buyer's Agent in 2025
Roxanne Hale
RealtySouth
(205) 352-7742
2 in this area
96 Total Sales
-

Seller's Agent in 2020
Matt Farris
ARC Realty Vestavia
(205) 914-1111
4 in this area
52 Total Sales
-

Seller's Agent in 2018
Dale McIntyre
ARC Realty Vestavia
(205) 401-3253
28 in this area
40 Total Sales
-
M
Seller's Agent in 2017
Michael Dean
Dean and Associates Inc.
(205) 314-5758
-
P
Seller Co-Listing Agent in 2017
Phyllis Peterson
Dean and Associates Inc.
Map
Source: Greater Alabama MLS
MLS Number: 21420814
APN: 27-00-05-1-000-003.031
- 4267 Hamlin Place
- 7410 Kings Mountain Ct Unit 102
- 887 Vestlake Ridge Dr
- 4499 Galen Way
- 4107 Paxton Place
- 4712 Jackson Loop
- 4770 Liberty Park Ln
- 7512 Kings Mountain Ridge
- 7105 Valderrama Cir
- 4362 Kings Mountain Ridge
- 4948 Provence Cir
- 4338 Kings Mountain Ridge
- 5173 Clubridge Dr E
- 5161 Clubridge Dr E
- 4313 Kings Mountain Ridge
- 4301 Kings Mountain Ridge
- 5125 Club Ridge Dr W Unit 3
- 5620 Alexandria Dr Unit 1
- 379 Barrington Ct
- 521 Alston Park Dr
