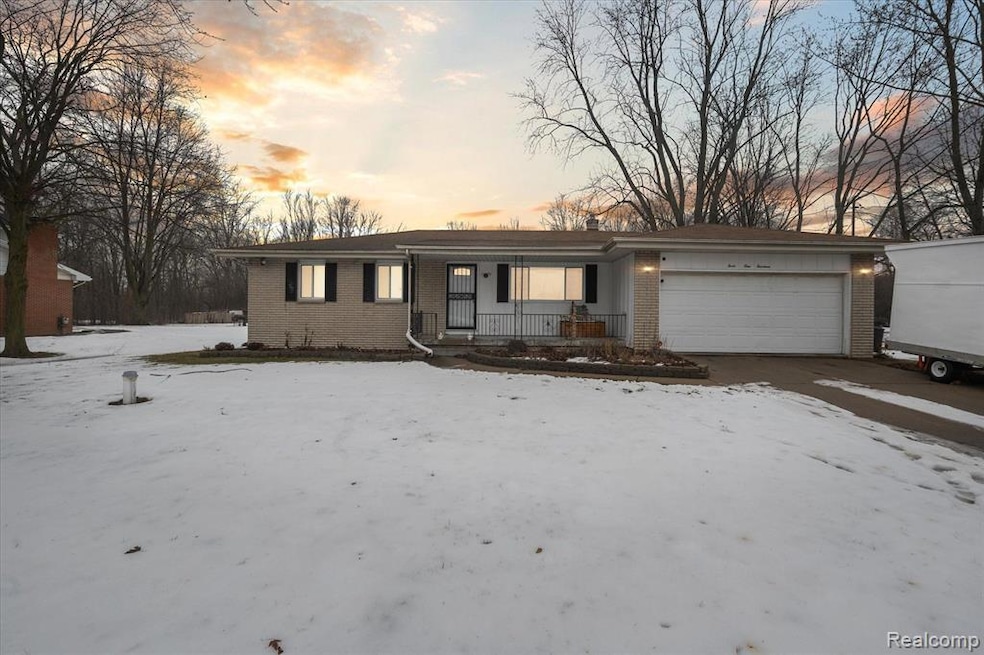ALL OFFERS DUE BY 2/10 @ 5PM! You’ve finally found it! This beautiful and impeccably maintained ranch has everything you need and want, at an amazingly affordable price! Sitting on an expansive 3/4 acre lot, with a POLE BARN, this home is nestled in a quiet, low-traffic stretch of Carpenter Rd, offering the perfect blend of rural tranquility and convenience, with shopping and amenities just a short drive away. Step inside to discover a tastefully updated, move-in ready home featuring a large living room with stunning hardwood floors, a spacious updated kitchen with plentiful cabinet/counter space, and a traditional & functional layout with 3 spacious bedrooms and 1 1/2 baths! Enjoy the cozy charm of a separate family room, complete with a fireplace, providing the perfect space for relaxation. The full, unfinished basement offers ample storage and endless potential for finishing to your liking. Recent updates include newer plank flooring, as well as a newer roof, windows, and water heater. A brand-new well was installed in 2017! With an oversized 2-car garage, the large pole barn with space for your toys and hobbies, and plenty of space to entertain, play, or just sit and enjoy nature views and peaceful country scenery, this home truly has it all. Westwood Hts school district, close to border of Flushing district, offering school of choice options! Don’t miss out on this rare find— call to schedule your showing today!

