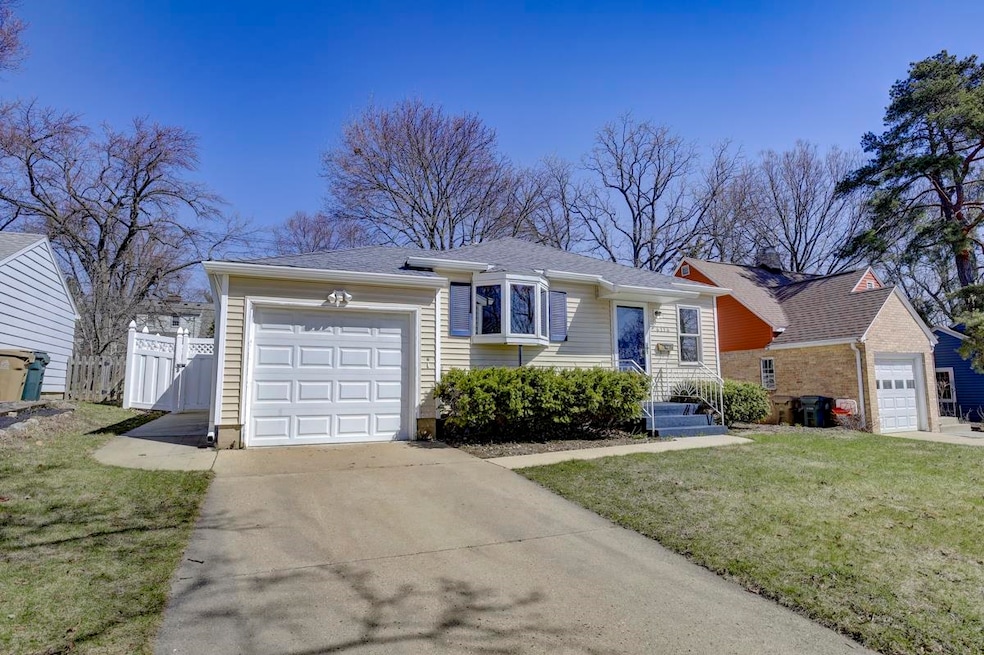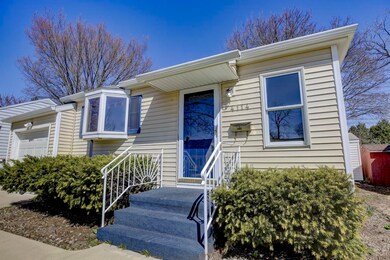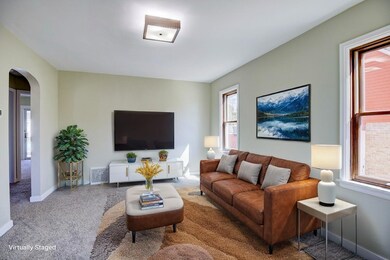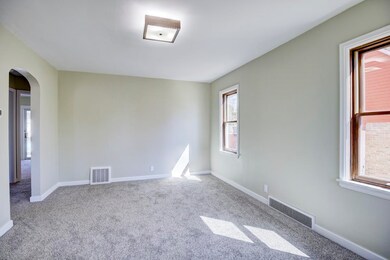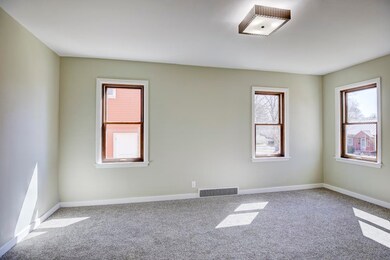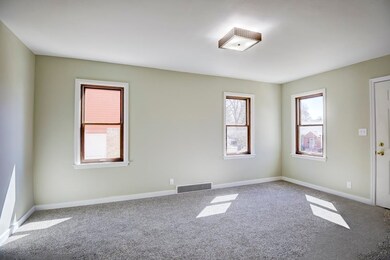
4114 Winnemac Ave Madison, WI 53711
Westmorland NeighborhoodHighlights
- In Ground Pool
- Ranch Style House
- 1 Car Attached Garage
- Hamilton Middle School Rated A
- Fenced Yard
- 5-minute walk to Westmorland Park
About This Home
As of May 2025Showings start 4/18. Charming, sun-filled home in Madison’s desirable Westmoreland neighborhood! This fully remodeled 2-bedroom, 1-bath gem features fresh paint and new carpet throughout. The updated kitchen shines with stainless steel appliances and a stunning picture window above the sink. Enjoy the refreshed bathroom and spacious living areas that flow with natural light. Step outside to your own private oasis—an expansive backyard with an in-ground pool, perfect for summer fun and entertaining. new furnace and ac! Close to parks, shopping, golf, and restaurants. A rare find in a fantastic location!
Last Agent to Sell the Property
The McGrady Group, LLC License #58575-90 Listed on: 04/14/2025
Home Details
Home Type
- Single Family
Est. Annual Taxes
- $5,888
Year Built
- Built in 1941
Lot Details
- 6,098 Sq Ft Lot
- Lot Dimensions are 50x120
- Fenced Yard
- Property is zoned TR-C1
Parking
- 1 Car Attached Garage
Home Design
- Ranch Style House
- Poured Concrete
- Vinyl Siding
Interior Spaces
- 744 Sq Ft Home
- Basement Fills Entire Space Under The House
- Laundry on lower level
Kitchen
- Oven or Range
- Disposal
Bedrooms and Bathrooms
- 2 Bedrooms
- 1 Full Bathroom
- Bathtub
Outdoor Features
- In Ground Pool
- Patio
- Outdoor Storage
Schools
- Midvale/Lincoln Elementary School
- Hamilton Middle School
- West High School
Utilities
- Forced Air Cooling System
- Water Softener
- Cable TV Available
Community Details
- Westmorland Subdivision
Listing and Financial Details
- $7,900 Seller Concession
Ownership History
Purchase Details
Home Financials for this Owner
Home Financials are based on the most recent Mortgage that was taken out on this home.Purchase Details
Purchase Details
Purchase Details
Similar Homes in Madison, WI
Home Values in the Area
Average Home Value in this Area
Purchase History
| Date | Type | Sale Price | Title Company |
|---|---|---|---|
| Warranty Deed | $418,900 | None Listed On Document | |
| Personal Reps Deed | -- | None Listed On Document | |
| Interfamily Deed Transfer | -- | None Available | |
| Interfamily Deed Transfer | -- | None Available |
Mortgage History
| Date | Status | Loan Amount | Loan Type |
|---|---|---|---|
| Open | $335,120 | New Conventional |
Property History
| Date | Event | Price | Change | Sq Ft Price |
|---|---|---|---|---|
| 05/22/2025 05/22/25 | Sold | $418,900 | -1.4% | $563 / Sq Ft |
| 04/17/2025 04/17/25 | For Sale | $424,900 | +1.4% | $571 / Sq Ft |
| 04/14/2025 04/14/25 | Off Market | $418,900 | -- | -- |
Tax History Compared to Growth
Tax History
| Year | Tax Paid | Tax Assessment Tax Assessment Total Assessment is a certain percentage of the fair market value that is determined by local assessors to be the total taxable value of land and additions on the property. | Land | Improvement |
|---|---|---|---|---|
| 2024 | $12,848 | $382,800 | $136,800 | $246,000 |
| 2023 | $5,888 | $344,900 | $123,200 | $221,700 |
| 2021 | $5,971 | $295,800 | $105,700 | $190,100 |
| 2020 | $5,661 | $264,100 | $94,400 | $169,700 |
| 2019 | $5,375 | $251,500 | $89,900 | $161,600 |
| 2018 | $5,078 | $237,300 | $81,700 | $155,600 |
| 2017 | $5,055 | $226,000 | $77,800 | $148,200 |
| 2016 | $4,833 | $211,200 | $72,700 | $138,500 |
| 2015 | $4,759 | $195,900 | $69,200 | $126,700 |
| 2014 | $4,537 | $195,900 | $69,200 | $126,700 |
| 2013 | $4,164 | $188,400 | $66,500 | $121,900 |
Agents Affiliated with this Home
-
Seth Pfaehler

Seller's Agent in 2025
Seth Pfaehler
The McGrady Group, LLC
(608) 338-4812
6 in this area
478 Total Sales
-
Matt McGrady

Seller Co-Listing Agent in 2025
Matt McGrady
The McGrady Group, LLC
(608) 772-3640
5 in this area
377 Total Sales
-
Ron Kubalanza
R
Buyer's Agent in 2025
Ron Kubalanza
Stark Company, REALTORS
(608) 421-0093
2 in this area
34 Total Sales
Map
Source: South Central Wisconsin Multiple Listing Service
MLS Number: 1997495
APN: 0709-291-1814-3
- 4105 Meyer Ave
- 4106 Meyer Ave
- 4013 Meyer Ave
- 3910 Birch Ave
- 421 Toepfer Ave
- 3815 Saint Clair St
- 613 Anthony Ln
- 555 S Midvale Blvd Unit 229
- 555 S Midvale Blvd Unit 330
- 462 S Midvale Blvd
- 3609 Gregory St
- 3526 Cross St
- 738 Miami Pass
- 306 S Midvale Blvd
- 4122 Hillcrest Dr
- 9 Parklawn Place
- 3614 Nakoma Rd
- 742 Oneida Place
- 728 Chapman St
- 517 Orchard Dr
