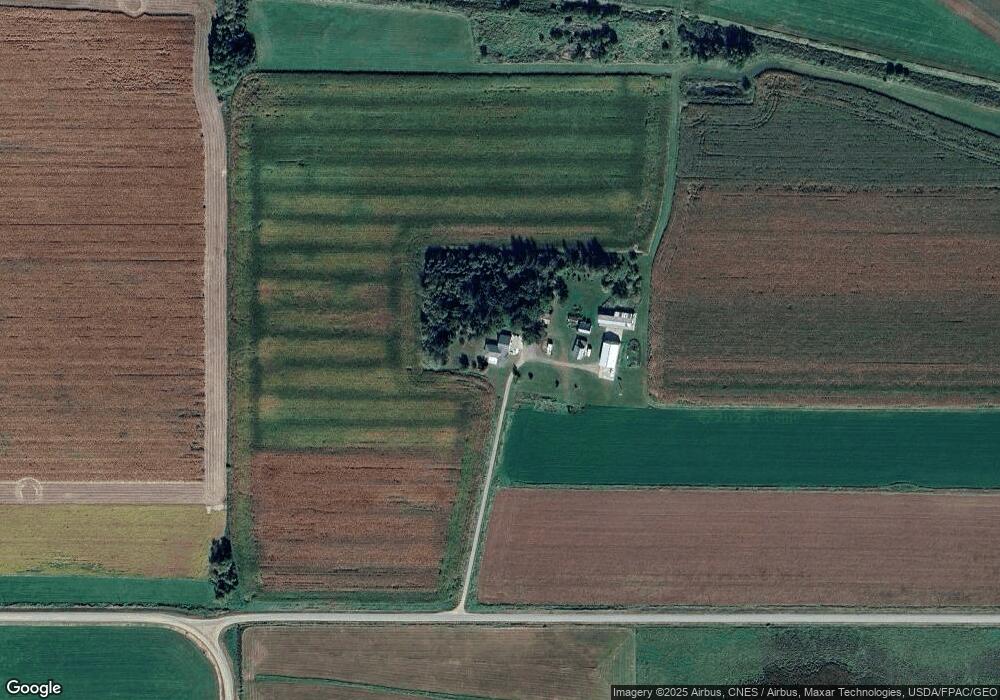4115 115th St NE Sauk Rapids, MN 56379
Estimated Value: $474,000 - $561,000
2
Beds
1
Bath
3,848
Sq Ft
$136/Sq Ft
Est. Value
About This Home
This home is located at 4115 115th St NE, Sauk Rapids, MN 56379 and is currently estimated at $523,437, approximately $136 per square foot. 4115 115th St NE is a home located in Benton County with nearby schools including Rice Elementary School, Sauk Rapids-Rice Middle School, and Sauk Rapids-Rice Senior High School.
Ownership History
Date
Name
Owned For
Owner Type
Purchase Details
Closed on
Jan 20, 2021
Sold by
Medina Curtis E and Carlson Dana Michele
Bought by
Hoops Penny
Current Estimated Value
Home Financials for this Owner
Home Financials are based on the most recent Mortgage that was taken out on this home.
Original Mortgage
$254,000
Outstanding Balance
$226,456
Interest Rate
2.65%
Mortgage Type
New Conventional
Estimated Equity
$296,981
Create a Home Valuation Report for This Property
The Home Valuation Report is an in-depth analysis detailing your home's value as well as a comparison with similar homes in the area
Home Values in the Area
Average Home Value in this Area
Purchase History
| Date | Buyer | Sale Price | Title Company |
|---|---|---|---|
| Hoops Penny | $404,000 | Guaranty Title | |
| Medina Curtis E | $500 | Name Insert | |
| Hoops Penny Penny | $404,000 | -- |
Source: Public Records
Mortgage History
| Date | Status | Borrower | Loan Amount |
|---|---|---|---|
| Open | Hoops Penny | $254,000 | |
| Closed | Hoops Penny Penny | $399,000 |
Source: Public Records
Tax History Compared to Growth
Tax History
| Year | Tax Paid | Tax Assessment Tax Assessment Total Assessment is a certain percentage of the fair market value that is determined by local assessors to be the total taxable value of land and additions on the property. | Land | Improvement |
|---|---|---|---|---|
| 2025 | $4,510 | $479,000 | $81,500 | $397,500 |
| 2024 | $4,492 | $463,000 | $80,500 | $382,500 |
| 2023 | $3,918 | $481,700 | $80,500 | $401,200 |
| 2022 | $3,874 | $385,000 | $70,800 | $314,200 |
| 2021 | $4,266 | $340,100 | $64,900 | $275,200 |
| 2020 | $4,334 | $397,400 | $149,500 | $247,900 |
| 2018 | $2,632 | $347,500 | $147,351 | $200,149 |
| 2017 | $2,632 | $327,500 | $146,939 | $180,561 |
| 2016 | $2,590 | $341,800 | $149,500 | $192,300 |
| 2015 | $2,572 | $298,800 | $146,177 | $152,623 |
| 2014 | -- | $288,300 | $135,677 | $152,623 |
| 2013 | -- | $286,900 | $130,848 | $156,052 |
Source: Public Records
Map
Nearby Homes
- TBD-PID 04.00106.00 155th St NE
- Lot 10000 5th Ave NE
- 7792 Town Hall Rd NE
- 25 Sharon Place NW
- 9805 Sharon Place NW
- 11980 W Lake Rd
- 9353 Ideal Rd
- TBD PID 75th Ave NE
- 9100 Indian Rd NW
- 15821 75th Ave NE
- 235 86th St NW
- 8785 Ilex Place NW
- xxx Lot 5 10th Ave NW
- xxx Lot 4 10th Ave NW
- xxx Lot 3 10th Ave NW
- xxx Lot 2 10th Ave NW
- 9360 85th St NE
- 11665 103rd Ave NE
- 6468 75th Ave NE
- 5451 Town Hall Rd NE
