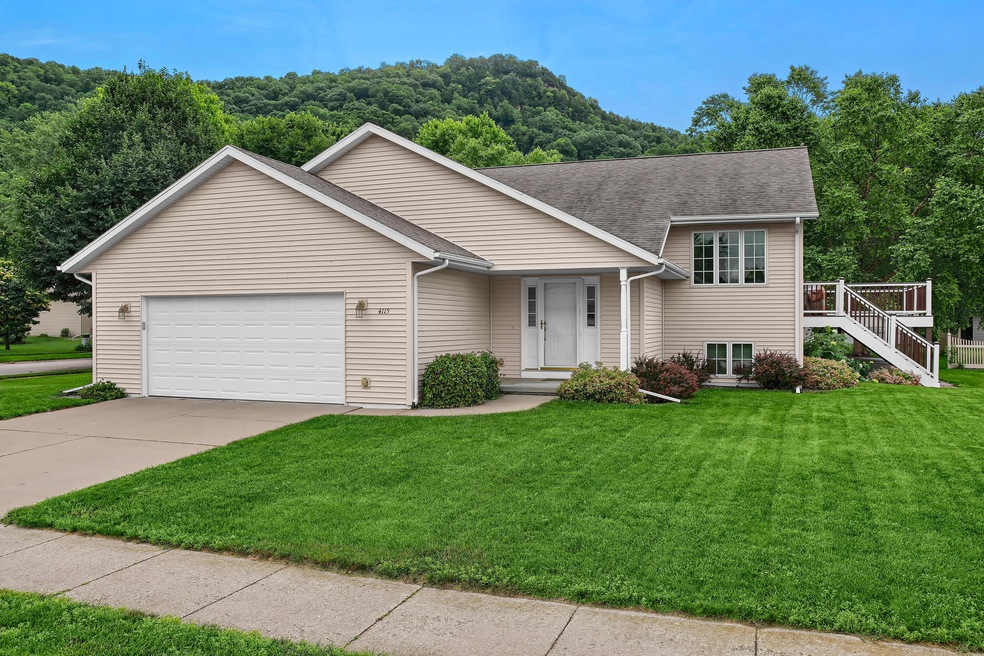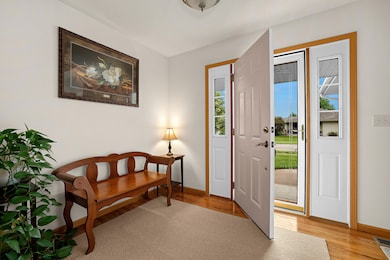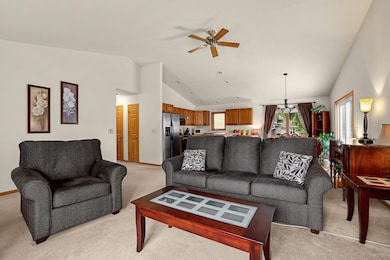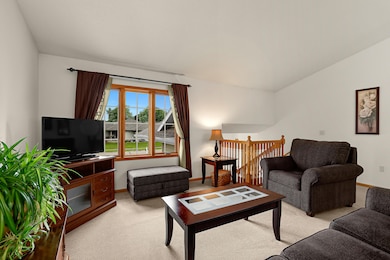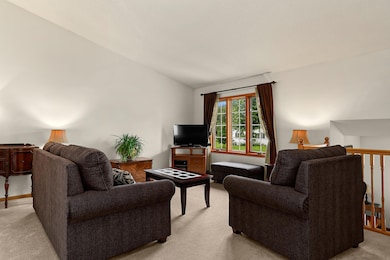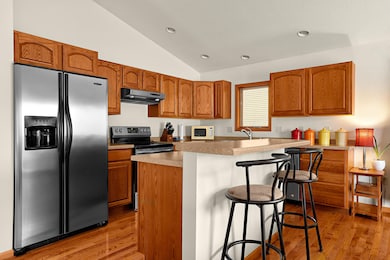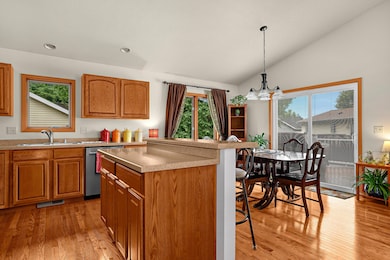
4115 Fairway St La Crosse, WI 54601
Springbrook-Clayton Johnson NeighborhoodEstimated payment $2,689/month
Highlights
- Contemporary Architecture
- Corner Lot
- Wet Bar
- Vaulted Ceiling
- 2.5 Car Attached Garage
- Walk-In Closet
About This Home
Conveniently located in La Crosse's desirable Pammel Creek neighborhood, this spacious 4-bedroom, 3-bath bi-level home offers approximately 2,470 sq ft of finished living space in a quiet, family-friendly setting at the foot of the bluffs. Open concept living with vaulted ceilings and hardwood floors. The kitchen includes a breakfast bar and connects to the eat-in dining area. A large family room with gas fireplace and custom-built bar provides space for entertaining. The primary suite is generously sized, and the laundry room is nicely finished. Step outside to a large, maintenance-free Trex deck overlooking scenic bluff views. An attached 2.5-car garage offers plenty of room for vehicles and storage. Located near schools, parks, shopping, and walking trails. Must see to appreciate!
Home Details
Home Type
- Single Family
Est. Annual Taxes
- $5,685
Lot Details
- 9,148 Sq Ft Lot
- Corner Lot
Parking
- 2.5 Car Attached Garage
- Garage Door Opener
Home Design
- Contemporary Architecture
- Bi-Level Home
- Poured Concrete
- Vinyl Siding
- Clad Trim
Interior Spaces
- 2,470 Sq Ft Home
- Wet Bar
- Vaulted Ceiling
Kitchen
- <<OvenToken>>
- Range<<rangeHoodToken>>
- <<microwave>>
- Dishwasher
- Kitchen Island
Bedrooms and Bathrooms
- 4 Bedrooms
- Walk-In Closet
- 3 Full Bathrooms
Laundry
- Dryer
- Washer
Finished Basement
- Basement Fills Entire Space Under The House
- Finished Basement Bathroom
- Basement Windows
Utilities
- Forced Air Heating and Cooling System
- Heating System Uses Natural Gas
- High Speed Internet
Listing and Financial Details
- Exclusions: Freezer
- Assessor Parcel Number 017050780250
Map
Home Values in the Area
Average Home Value in this Area
Tax History
| Year | Tax Paid | Tax Assessment Tax Assessment Total Assessment is a certain percentage of the fair market value that is determined by local assessors to be the total taxable value of land and additions on the property. | Land | Improvement |
|---|---|---|---|---|
| 2024 | $5,897 | $282,900 | $31,500 | $251,400 |
| 2023 | $5,503 | $282,900 | $31,500 | $251,400 |
| 2022 | $5,259 | $282,900 | $31,500 | $251,400 |
| 2021 | $5,548 | $225,900 | $31,500 | $194,400 |
| 2020 | $5,540 | $225,900 | $31,500 | $194,400 |
| 2019 | $5,499 | $225,900 | $31,500 | $194,400 |
| 2018 | $5,514 | $198,300 | $33,300 | $165,000 |
| 2017 | $5,560 | $198,300 | $33,300 | $165,000 |
| 2016 | $5,770 | $198,300 | $33,300 | $165,000 |
| 2015 | $5,566 | $198,300 | $33,300 | $165,000 |
| 2014 | $5,541 | $198,300 | $33,300 | $165,000 |
| 2013 | $5,708 | $198,300 | $33,300 | $165,000 |
Property History
| Date | Event | Price | Change | Sq Ft Price |
|---|---|---|---|---|
| 07/12/2025 07/12/25 | Pending | -- | -- | -- |
| 07/10/2025 07/10/25 | For Sale | $3,999,000 | -- | $1,619 / Sq Ft |
Purchase History
| Date | Type | Sale Price | Title Company |
|---|---|---|---|
| Warranty Deed | $29,400 | None Available | |
| Warranty Deed | $188,700 | None Available | |
| Quit Claim Deed | $44,500 | None Available |
Mortgage History
| Date | Status | Loan Amount | Loan Type |
|---|---|---|---|
| Open | $140,000 | New Conventional | |
| Previous Owner | $150,000 | New Conventional | |
| Previous Owner | $150,900 | New Conventional |
Similar Homes in La Crosse, WI
Source: Metro MLS
MLS Number: 1926007
APN: 017-050780-250
- 4117 Cliffside Dr Unit 2B
- 4325 Verchota St
- 3421 Springbrook Way
- 4625 Mormon Coulee Rd Unit 12
- 4625 Mormon Coulee Rd
- 3720 Elm Dr
- 3611 Cliffside Dr
- 0000 Mormon Coulee Rd
- 4605 Juniper St
- 3509 29th Ct S
- 3021 Lakota Place
- 4430 Mormon Coulee Rd
- 3010 N Marion Rd
- 4106 Markle Rd
- 2919 Robin Hood Dr
- 2927 Leonard St
- 3606 Raintree Place
- 3218 29th Ct S
- 3202 34th St S
- 4111 Bank Dr
