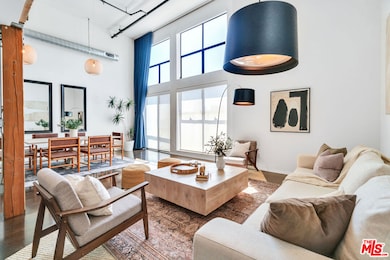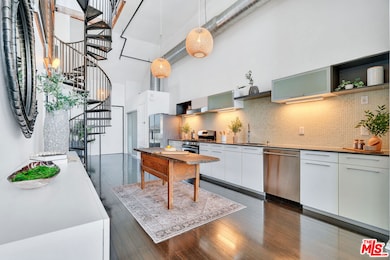G1 Living Lofts 4115 Glencoe Ave Unit 406 Marina Del Rey, CA 90292
Del Rey NeighborhoodHighlights
- City Lights View
- 0.91 Acre Lot
- Bamboo Flooring
- Venice High School Rated A
- Living Room with Fireplace
- Loft
About This Home
This unique and versatile top-floor unit features 2 bedrooms, 2 bathrooms, and a bonus loft space perfect for a home office, gym, or creative studio PLUS a private rooftop deck. The unit boasts rich bamboo floors and an abundance of natural light from floor-to-ceiling windows with automated shades. Soaring 17-foot ceilings and an open-concept layout create the perfect blend of industrial chic and modern comfort. Step out onto your private rooftop deck and enjoy 360 views of the city and marina, an exclusive retreat ideal for entertaining or relaxing under the sun. The living room features a cozy gas fireplace, while the kitchen is equipped with high-grade stainless steel appliances and custom built-in cabinetry for extra storage. Additional highlights include two dedicated parking spaces with EV charging, ample guest parking, and a location in one of the most walkable neighborhoods in Marina del Rey just moments from shops, dining, entertainment, and the beach. UNIT IS ALSO FOR SALE $1,225,000
Listing Agent
eXp Realty of Greater Los Angeles License #01409458 Listed on: 07/22/2025

Condo Details
Home Type
- Condominium
Est. Annual Taxes
- $14,530
Year Built
- Built in 2006
Home Design
- Split Level Home
Interior Spaces
- 1,720 Sq Ft Home
- Built-In Features
- Living Room with Fireplace
- Dining Area
- Home Office
- Loft
- Bonus Room
- City Lights Views
Kitchen
- Oven or Range
- Microwave
- Dishwasher
- Disposal
Flooring
- Bamboo
- Carpet
- Tile
Bedrooms and Bathrooms
- 2 Bedrooms
- Walk-In Closet
- Dressing Area
- 2 Full Bathrooms
Laundry
- Laundry closet
- Dryer
- Washer
Parking
- 2 Parking Spaces
- Tandem Parking
- Guest Parking
- Parking Garage Space
Utilities
- Central Heating and Cooling System
Listing and Financial Details
- Security Deposit $6,000
- Tenant pays for gas, cable TV, electricity, move out fee, move in fee
- 12 Month Lease Term
- Assessor Parcel Number 4230-005-093
Community Details
Amenities
- Sundeck
- Elevator
Pet Policy
- Pets Allowed
Map
About G1 Living Lofts
Source: The MLS
MLS Number: 25568633
APN: 4230-005-093
- 4115 Glencoe Ave Unit 310
- 4080 Glencoe Ave Unit 312
- 4215 Glencoe Ave Unit 417
- 4215 Glencoe Ave Unit 407
- 4215 Glencoe Ave Unit 103
- 4060 Glencoe Ave Unit 231
- 4060 Glencoe Ave Unit 202
- 4050 Glencoe Ave Unit 412
- 4050 Glencoe Ave Unit 409
- 4050 Glencoe Ave Unit 423
- 4151 Redwood Ave Unit 106
- 13320 Beach Ave Unit 103
- 13320 Beach Ave Unit 306
- 13320 Beach Ave Unit 303
- 1046 Princeton Dr Unit 104
- 1046 Princeton Dr Unit 105
- 1026 Berkeley Dr
- 4066 Tivoli Ave
- 4157 Tivoli Ave
- 13600 Marina Pointe Dr Unit 1904
- 4077 Glencoe Ave Unit FL2-ID1066
- 4077 Glencoe Ave Unit FL2-ID1013
- 4077 Glencoe Ave Unit FL2-ID1139
- 4065 Glencoe Ave
- 4140 Glencoe Ave Unit 408
- 4140 Glencoe Ave Unit 202
- 4215 Glencoe Ave Unit 207
- 4215 Glencoe Ave Unit 310
- 4108 Del Rey Ave
- 4080 Glencoe Ave Unit 218
- 4210 Del Rey Ave
- 4210 Del Rey Ave Unit FL5-ID1019
- 4060 Glencoe Ave Unit 130
- 4060 Glencoe Ave Unit 128
- 13448 Beach Ave
- 4133 Redwood Ave Unit FL3-ID1324
- 4133 Redwood Ave Unit FL3-ID1081
- 4133 Redwood Ave Unit FL4-ID1083
- 4133 Redwood Ave Unit FL4-ID1002
- 4133 Redwood Ave Unit FL3-ID1116






