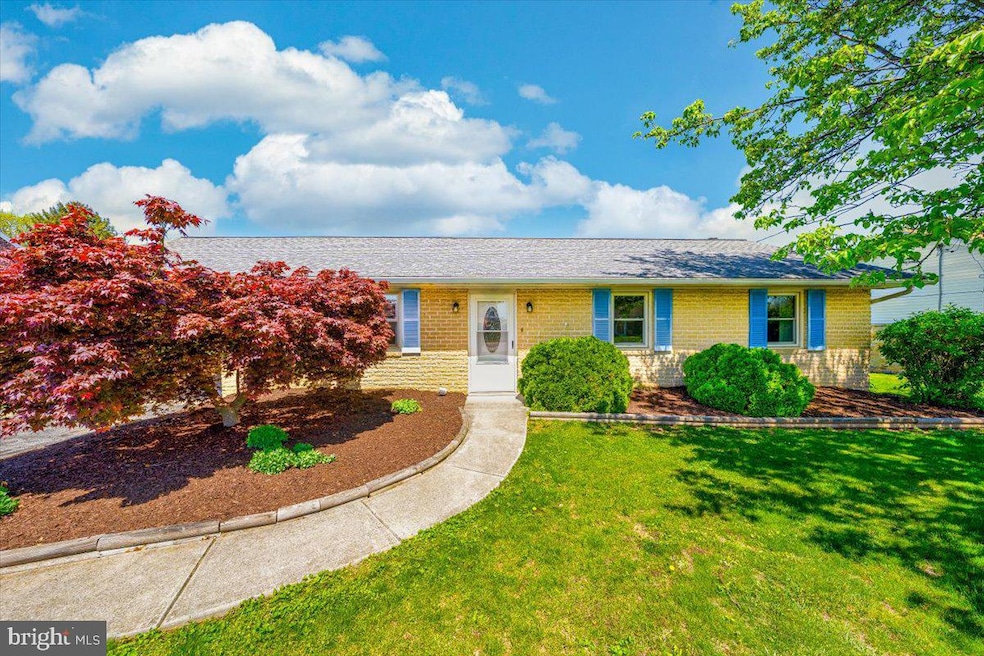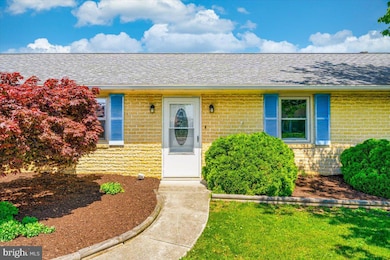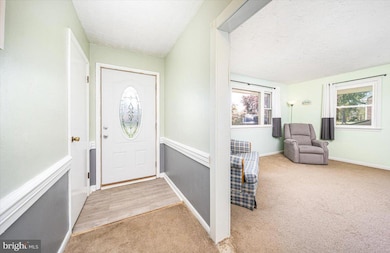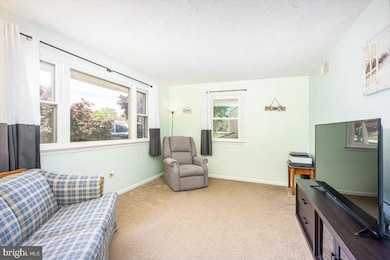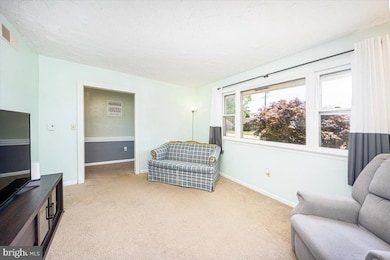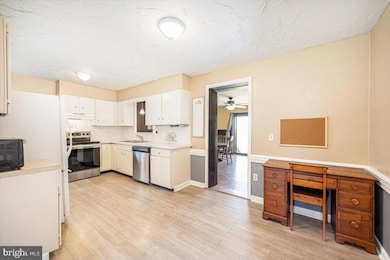4115 Grandview Rd Hanover, PA 17331
Estimated payment $1,788/month
Highlights
- Above Ground Pool
- Rambler Architecture
- 2 Fireplaces
- Wood Burning Stove
- Main Floor Bedroom
- Workshop
About This Home
***Motivated Sellers***
Welcome to 4115 Grandview Rd – a charming rancher located in a desirable area of Hanover, PA!
This home offers an excellent opportunity to make it your own with just a few personal touches. The spacious eat-in kitchen is conveniently located just off the carport, making grocery trips a breeze! Adjacent to the kitchen is a large dining room that could also serve as a cozy family room, complete with a wood-burning fireplace and sliding doors that lead to the backyard deck. The front living room features a large picture window that fills the space with natural light – perfect for reading, relaxing, or enjoying a quiet evening at home. Down the hall, you’ll find three comfortable bedrooms and a full bathroom with tile flooring and ample storage. The primary bedroom includes its own private bath with a shower and tile floors for added convenience. The partially finished basement provides additional living space ideal for a media room, game room, or home office and includes a wood stove – plus there's still plenty of storage and a workshop area! Step outside to enjoy summer cookouts on the wooden deck while others enjoy the above-ground pool. The fenced backyard also includes a handy shed for your lawn equipment and tools.
**In 2024, the home received energy-efficient upgrades – details will be included in the disclosures.** Conveniently located near shopping, dining, and just a short drive to the Maryland line, this home is full of potential. **Home is being sold AS-IS.** Come see the possibilities and make 4115 Grandview Rd your next home!
Listing Agent
(410) 746-5070 amysaxerealtor@gmail.com RE/MAX Advantage Realty License #RSR003759 Listed on: 05/15/2025

Home Details
Home Type
- Single Family
Est. Annual Taxes
- $4,921
Year Built
- Built in 1969
Home Design
- Rambler Architecture
- Brick Exterior Construction
- Block Foundation
Interior Spaces
- Property has 1 Level
- Chair Railings
- Ceiling Fan
- 2 Fireplaces
- Wood Burning Stove
- Family Room Off Kitchen
- Living Room
- Dining Room
- Eat-In Kitchen
Bedrooms and Bathrooms
- 3 Main Level Bedrooms
- En-Suite Primary Bedroom
- 2 Full Bathrooms
Partially Finished Basement
- Basement Fills Entire Space Under The House
- Walk-Up Access
- Connecting Stairway
- Rear Basement Entry
- Workshop
- Basement with some natural light
Parking
- 4 Parking Spaces
- 2 Driveway Spaces
- 2 Attached Carport Spaces
- Off-Street Parking
Utilities
- Central Air
- Radiant Heating System
- Electric Baseboard Heater
- Electric Water Heater
Additional Features
- Above Ground Pool
- 10,498 Sq Ft Lot
Community Details
- No Home Owners Association
- Grandview Subdivision
Listing and Financial Details
- Tax Lot 0033
- Assessor Parcel Number 44-000-08-0033-A0-00000
Map
Home Values in the Area
Average Home Value in this Area
Tax History
| Year | Tax Paid | Tax Assessment Tax Assessment Total Assessment is a certain percentage of the fair market value that is determined by local assessors to be the total taxable value of land and additions on the property. | Land | Improvement |
|---|---|---|---|---|
| 2025 | $4,922 | $146,050 | $41,320 | $104,730 |
| 2024 | $4,922 | $146,050 | $41,320 | $104,730 |
| 2023 | $4,834 | $146,050 | $41,320 | $104,730 |
| 2022 | $4,731 | $146,050 | $41,320 | $104,730 |
| 2021 | $4,472 | $146,050 | $41,320 | $104,730 |
| 2020 | $4,472 | $146,050 | $41,320 | $104,730 |
| 2019 | $4,386 | $146,050 | $41,320 | $104,730 |
| 2018 | $4,328 | $146,050 | $41,320 | $104,730 |
| 2017 | $4,228 | $146,050 | $41,320 | $104,730 |
| 2016 | $0 | $146,050 | $41,320 | $104,730 |
| 2015 | -- | $146,050 | $41,320 | $104,730 |
| 2014 | -- | $146,050 | $41,320 | $104,730 |
Property History
| Date | Event | Price | Change | Sq Ft Price |
|---|---|---|---|---|
| 08/17/2025 08/17/25 | Pending | -- | -- | -- |
| 08/01/2025 08/01/25 | Price Changed | $260,000 | -7.1% | $116 / Sq Ft |
| 07/20/2025 07/20/25 | Price Changed | $280,000 | -2.6% | $125 / Sq Ft |
| 06/28/2025 06/28/25 | Price Changed | $287,500 | -0.8% | $128 / Sq Ft |
| 05/31/2025 05/31/25 | Price Changed | $289,900 | -1.7% | $129 / Sq Ft |
| 05/15/2025 05/15/25 | For Sale | $295,000 | +90.3% | $131 / Sq Ft |
| 03/20/2015 03/20/15 | Sold | $155,000 | +3.3% | $63 / Sq Ft |
| 02/10/2015 02/10/15 | Pending | -- | -- | -- |
| 02/01/2015 02/01/15 | For Sale | $150,000 | -- | $61 / Sq Ft |
Purchase History
| Date | Type | Sale Price | Title Company |
|---|---|---|---|
| Deed | $155,000 | None Available | |
| Deed | $89,800 | -- | |
| Quit Claim Deed | -- | -- |
Mortgage History
| Date | Status | Loan Amount | Loan Type |
|---|---|---|---|
| Open | $152,192 | FHA |
Source: Bright MLS
MLS Number: PAYK2081746
APN: 44-000-08-0033.A0-00000
- 14 Garden Ln
- 22 Meadow Ln Unit 19
- 201 Fieldstone Dr Unit 23
- 141 Windsor Ct
- 18 Cardinal Dr
- 32 Kaitlyn Dr
- 520 Ripple Dr Unit 49
- 440 Ripple Dr Unit 52
- 430 Ripple Dr Unit 53
- 420 Ripple Dr Unit 54
- 445 Ripple Dr Unit 61
- 6 Little Way Unit 64
- 570 Ripple Dr Unit 44
- 405 Ripple Dr Unit 57
- 1 Little Way Unit 79
- 104 Stonewicke Dr Unit 86
- 1520 Maple Ln Unit 71
- 115 Stonewicke Dr Unit 96
- 100 Stonewicke Dr Unit 88
- 1202 Baltimore St
