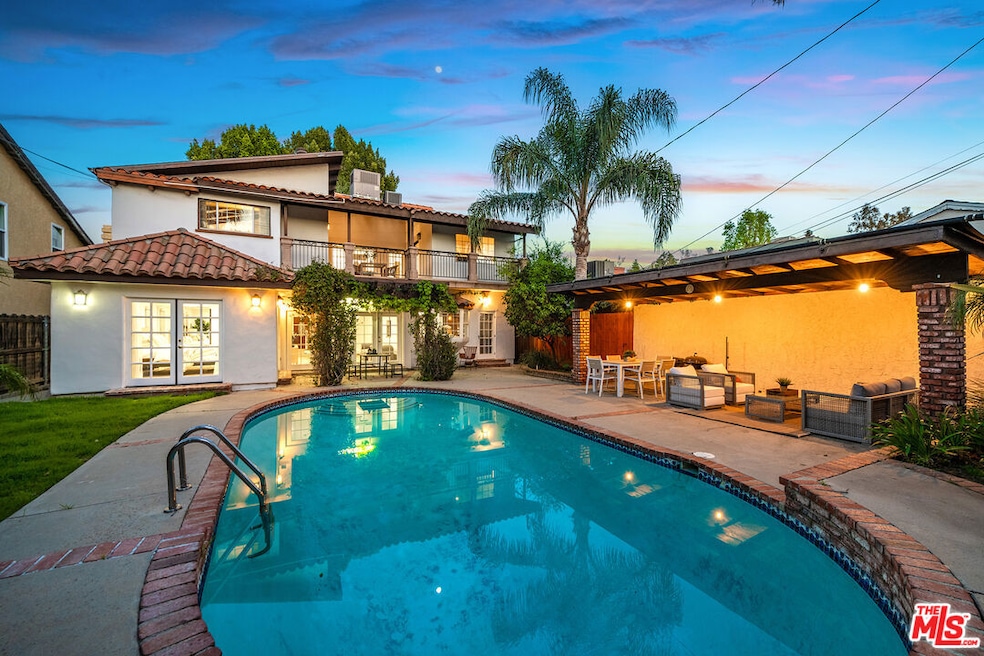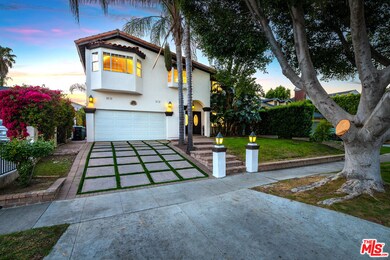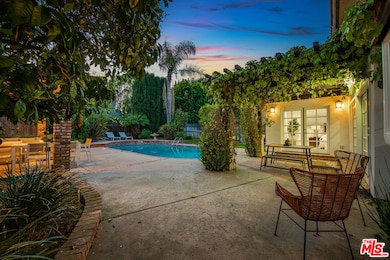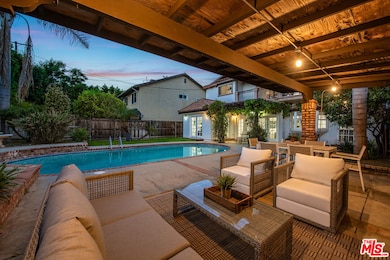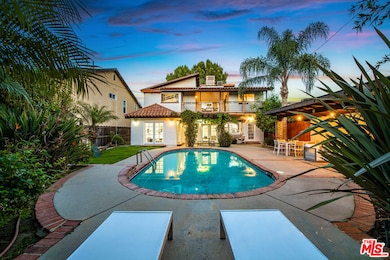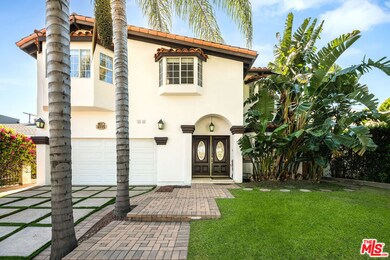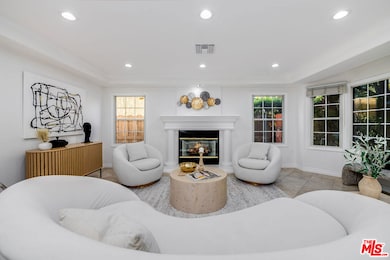4115 Laurelgrove Ave Studio City, CA 91604
Highlights
- Filtered Pool
- View of Trees or Woods
- Living Room with Fireplace
- North Hollywood Senior High School Rated A
- Contemporary Architecture
- Wood Flooring
About This Home
Welcome to 4115 Laurelgrove Avenue, an elegant Mediterranean-inspired retreat nestled in the prestigious Footbridge Square neighborhood. Behind private gates on a manicured 6,491 sq ft lot, this sophisticated 5-bedroom, 3.5-bathroom residence offers 3,236 sq ft of refined living space. Step inside to discover soaring ceilings, rich hardwood floors, and sun-drenched interiors designed for effortless luxury. The gourmet kitchen boasts sleek cabinetry and stone countertops, seamlessly connecting to expansive living and dining areas anchored by a stylish fireplace. The primary suite is a sanctuary with its own fireplace, oversized walk-in closet, and spa-like bath with a soaking tub and dual vanities. A separate-entry fifth bedroom offers flexible use as a guest suite, office, or studio. Enjoy a tranquil backyard oasis with a sparkling pool, spa, multiple patios, and mature landscaping. Additional features include a family room with projector, and a two-car garage all in a quiet, coveted enclave near the highly sought-after Carpenter School District just moments from Ventura Blvd's best shops, dining, and studios. This is Studio City living at its finest.
Open House Schedule
-
Sunday, July 27, 20252:00 to 4:00 pm7/27/2025 2:00:00 PM +00:007/27/2025 4:00:00 PM +00:00Welcome to 4115 Laurelgrove Avenue, an elegant Mediterranean-inspired retreat nestled in the prestigious Footbridge Square neighborhood. Behind private gates on a manicured 6,491 sq ft lot, this sophisticated 5-bedroom, 3.5-bathroom residence offers 3,236 sq ft of refined living space. Step inside to discover soaring ceilings, rich hardwood floors, and sun-drenched interiors designed for effortless luxury.Add to Calendar
Home Details
Home Type
- Single Family
Est. Annual Taxes
- $5,120
Year Built
- Built in 1938
Lot Details
- 6,498 Sq Ft Lot
- Lot Dimensions are 50x130
- East Facing Home
- Fenced Yard
- Redwood Fence
- Landscaped
- Rectangular Lot
- Sprinklers on Timer
- Back and Front Yard
- Property is zoned LAR1
Parking
- 2 Car Direct Access Garage
- Garage Door Opener
- Driveway
Property Views
- Woods
- Hills
- Pool
Home Design
- Contemporary Architecture
- Turnkey
- Slab Foundation
- Clay Roof
- Stucco
Interior Spaces
- 3,236 Sq Ft Home
- 2-Story Property
- Wired For Data
- Built-In Features
- Crown Molding
- Beamed Ceilings
- High Ceiling
- Recessed Lighting
- Double Pane Windows
- Drapes & Rods
- Blinds
- Double Door Entry
- French Doors
- Family Room
- Living Room with Fireplace
- 2 Fireplaces
- Dining Room
Kitchen
- Double Oven
- Gas Cooktop
- Water Line To Refrigerator
- Dishwasher
- Kitchen Island
- Granite Countertops
- Disposal
Flooring
- Wood
- Tile
Bedrooms and Bathrooms
- 5 Bedrooms
- Main Floor Bedroom
- Walk-In Closet
- Mirrored Closets Doors
- Double Vanity
- Bathtub with Shower
- Linen Closet In Bathroom
Laundry
- Laundry in Kitchen
- Dryer
- Washer
Home Security
- Security System Owned
- Security Lights
- Carbon Monoxide Detectors
- Fire and Smoke Detector
Pool
- Filtered Pool
- In Ground Pool
Outdoor Features
- Covered patio or porch
- Rain Gutters
Utilities
- Central Heating and Cooling System
- Gas Water Heater
- Sewer in Street
Community Details
- Call for details about the types of pets allowed
Listing and Financial Details
- Security Deposit $25,000
- Tenant pays for electricity, gas, insurance, trash collection, water
- Rent includes pool, gardener
- 12 Month Lease Term
- Assessor Parcel Number 2367-012-026
Map
Source: The MLS
MLS Number: 25560095
APN: 2367-012-026
- 4113 Shadyglade Ave
- 4046 Shadyglade Ave
- 4115 Shadyglade Ave
- 4153 Vantage Ave
- 4128 Whitsett Ave Unit 108
- 4128 Whitsett Ave Unit 201
- 4255 Saint Clair Ave
- 4209 Vantage Ave
- 3935 Rhodes Ave
- 4223 Wilkinson Ave
- 12333 Hillslope St
- 12345 Hillslope St
- 4230 Whitsett Ave Unit 6
- 4313 Wilkinson Ave
- 4240 Laurel Canyon Blvd Unit 307
- 4248 Laurel Canyon Blvd Unit 205
- 12264 Laurel Terrace Dr
- 4182 Sunswept Dr
- 4211 Agnes Ave
- 12236 Laurel Terrace Dr
- 4202 Whitsett Ave Unit 304
- 12125 Valleyheart Dr Unit 12125.5
- 4300 Rhodes Ave
- 4343 Shadyglade Ave
- 12246 Moorpark St
- 12340 Moorpark St
- 4307 Whitsett Ave
- 12109 Hoffman St Unit 12109 1/2
- 12109 Hoffman St Unit 12109.5
- 12140 Moorpark St
- 4173 Sunswept Dr
- 12203 Moorpark St
- 4148 Sunswept Dr
- 4343 Laurel Canyon Blvd
- 4341 Laurel Canyon Blvd
- 4341 Laurel Canyon Blvd
- 4343 Whitsett Ave Unit 303
- 12157 Moorpark St Unit Moorpark
- 12044 Hoffman St Unit 303
- 12143 Moorpark St
